2171 Clayton Drive, Menlo Park, CA 94025
Local realty services provided by:Better Homes and Gardens Real Estate Royal & Associates
Listed by: rachel hahn
Office: compass
MLS#:ML82019718
Source:CA_BRIDGEMLS
Price summary
- Price:$15,480,000
- Price per sq. ft.:$2,248.37
About this home
Just completed, this 3-level modern masterpiece is the crown jewel of Menlo Park. Built by Mason Hammer Builders, the all-electric, solar-powered home showcases imported European materials from Italian cabinetry and doors to French lighting and Swiss windows. A detached guest house/ADU offers space for extended family or todays evolving needs. The main home is also designed for multi-generational living with 7 bedroom suites (one staged as an office) across all levels served by an elevator, a fitness center with steam shower bath, a theater, and multiple lounges. Expansive glass doors retract open to porcelain-tiled terraces, a pool and spa, outdoor shower, poolside bath, and barbecue kitchen, all on approximately one-third acre of eco-friendly grounds. A one-of-a-kind home in the most sought-after neighborhood. Main residence 6885 SF; ADU/Guest House 772 SF + Garage 445 SF = total of all structures 8102 SF. Excellent Menlo Park schools and minutes to Stanford University.
Contact an agent
Home facts
- Year built:2025
- Listing ID #:ML82019718
- Added:103 day(s) ago
- Updated:December 12, 2025 at 04:27 PM
Rooms and interior
- Bedrooms:7
- Total bathrooms:9
- Full bathrooms:8
- Living area:6,885 sq. ft.
Heating and cooling
- Cooling:Central Air
- Heating:Individual Rm Controls, Radiant, Solar, Zoned
Structure and exterior
- Year built:2025
- Building area:6,885 sq. ft.
- Lot area:0.36 Acres
Finances and disclosures
- Price:$15,480,000
- Price per sq. ft.:$2,248.37
New listings near 2171 Clayton Drive
- New
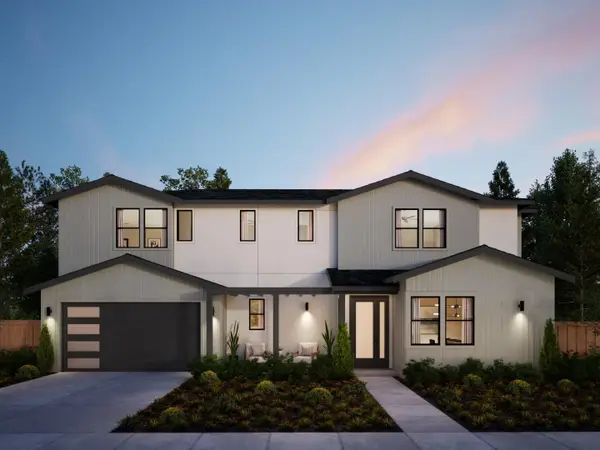 $6,895,000Active5 beds 5 baths3,541 sq. ft.
$6,895,000Active5 beds 5 baths3,541 sq. ft.1100 Hobart Street, Menlo Park, CA 94025
MLS# ML82029322Listed by: THOMAS JAMES REAL ESTATE SERVICES, INC, - New
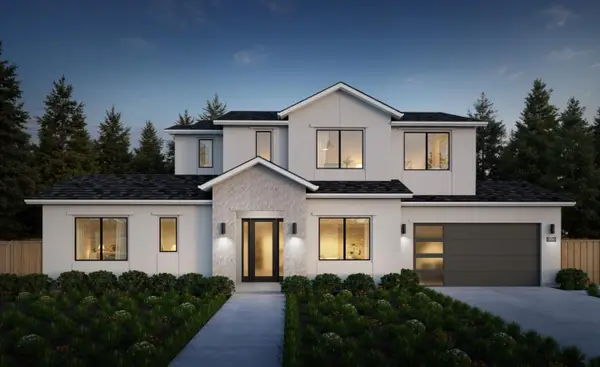 $7,295,000Active5 beds 5 baths3,927 sq. ft.
$7,295,000Active5 beds 5 baths3,927 sq. ft.935 Monte Rosa Drive, Menlo Park, CA 94025
MLS# ML82029324Listed by: THOMAS JAMES REAL ESTATE SERVICES, INC, - New
 $7,295,000Active5 beds 5 baths3,927 sq. ft.
$7,295,000Active5 beds 5 baths3,927 sq. ft.935 Monte Rosa Drive, Menlo Park, CA 94025
MLS# ML82029324Listed by: THOMAS JAMES REAL ESTATE SERVICES, INC, - New
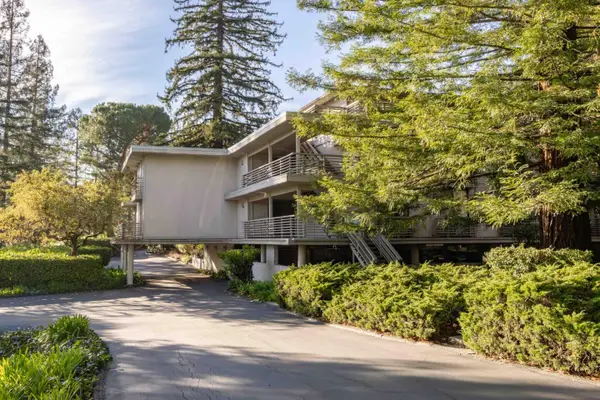 $1,349,999Active3 beds 2 baths1,470 sq. ft.
$1,349,999Active3 beds 2 baths1,470 sq. ft.1100 Sharon Park Drive #3, Menlo Park, CA 94025
MLS# ML82026208Listed by: KW BAY AREA ESTATES 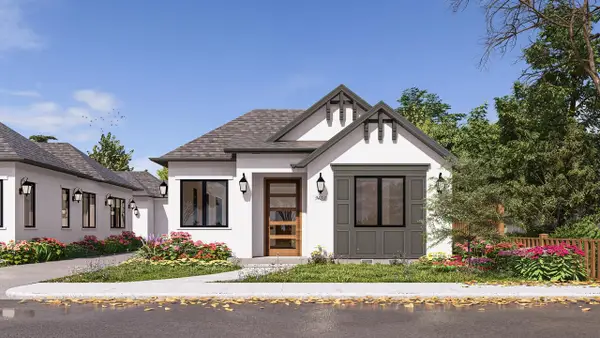 $1,980,000Pending3 beds 2 baths1,399 sq. ft.
$1,980,000Pending3 beds 2 baths1,399 sq. ft.948 Altschul Avenue, Menlo Park, CA 94025
MLS# ML82027820Listed by: ASPIRE HOMES- New
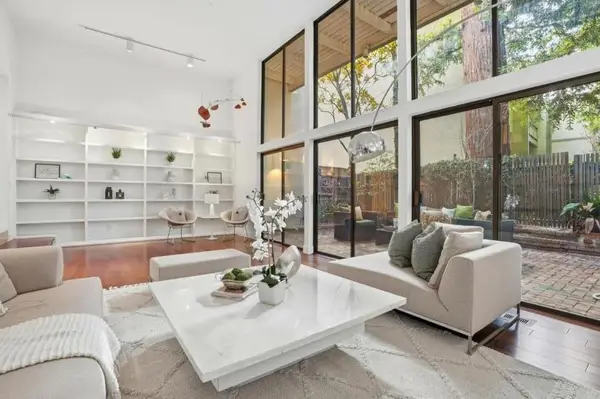 $1,988,000Active3 beds 3 baths3,080 sq. ft.
$1,988,000Active3 beds 3 baths3,080 sq. ft.1621 Stone Pine Lane, Menlo Park, CA 94025
MLS# ML82028205Listed by: FIFTY HILLS REAL ESTATE  $1,648,000Pending2 beds 2 baths1,020 sq. ft.
$1,648,000Pending2 beds 2 baths1,020 sq. ft.628 8th Avenue, Menlo Park, CA 94025
MLS# ML82028593Listed by: COMPASS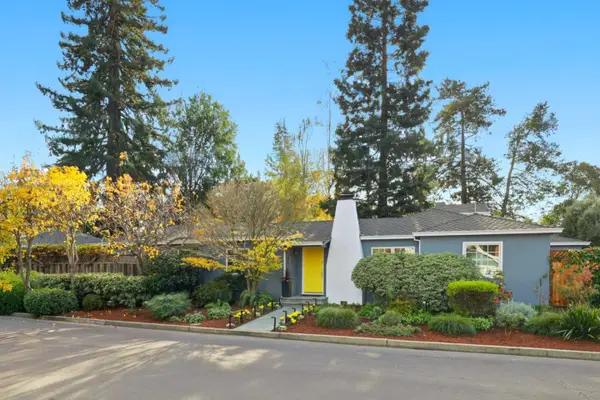 $3,595,000Pending4 beds 3 baths2,290 sq. ft.
$3,595,000Pending4 beds 3 baths2,290 sq. ft.145 Cornell Road, Menlo Park, CA 94025
MLS# ML82028671Listed by: COMPASS- New
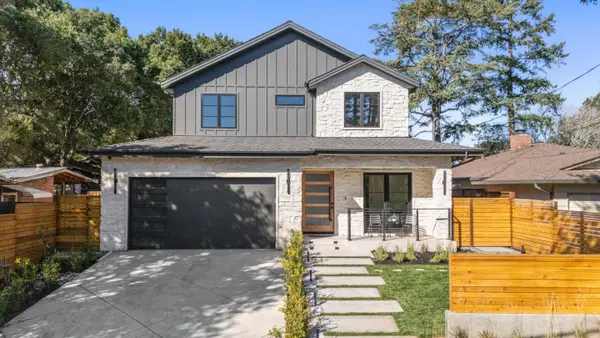 $4,998,888Active5 beds 5 baths3,406 sq. ft.
$4,998,888Active5 beds 5 baths3,406 sq. ft.2018 Sand Hill Road, Menlo Park, CA 94025
MLS# ML82028538Listed by: PAYMON REAL ESTATE GROUP - New
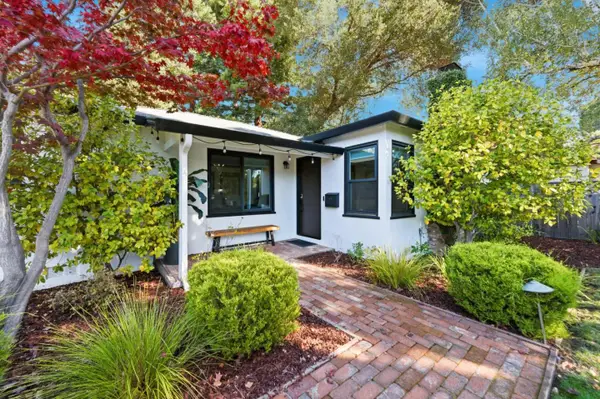 $3,078,000Active3 beds 2 baths1,390 sq. ft.
$3,078,000Active3 beds 2 baths1,390 sq. ft.108 Durham Street, Menlo Park, CA 94025
MLS# ML82028507Listed by: COMPASS
