255 Robin Way, Menlo Park, CA 94025
Local realty services provided by:Better Homes and Gardens Real Estate Wine Country Group
255 Robin Way,Menlo Park, CA 94025
$3,198,000
- 4 Beds
- 2 Baths
- 1,870 sq. ft.
- Single family
- Pending
Listed by:carol cunningham
Office:compass
MLS#:ML82020707
Source:CRMLS
Price summary
- Price:$3,198,000
- Price per sq. ft.:$1,710.16
About this home
Showcase home on bucolic corner lot in the Willows benefits from southern exposure. Enveloped in dreamy landscaping punctuated with delicate roses, hydrangeas and fruit trees, this stylish property has been impeccably maintained and renovated. Farmhouse-inspired kitchen with quartz counters, island and breakfast nook leads to the open living/dining room with cozy fireplace. Dramatic wall of floor-to-ceiling windows capped by sleek french doors invite you to an outdoor haven for serene relaxation or lively entertaining. Gorgeous terracotta patio designed for alfresco dining is flanked by raised decks that include abundant seating under the graceful canopy of a signature willow tree. Connected lawn with elongated planter box extends the backyard for plentiful space. Generous bedrooms include a grand primary suite with 2nd fireplace and spa bath clad in luxurious marble. Back bedroom doubles as an office with built-in desk/cabinets. Distinctive features include elegant hardwood floors and recessed lights throughout, dual-zone HVAC, attached 2-car garage with EV outlet + more. With excellent schools and a short distance to Stanford, Menlo Park/Palo Alto downtowns, top employers and commute routes, this is an exceptional opportunity to purchase a marquee home in a premier location.
Contact an agent
Home facts
- Year built:1951
- Listing ID #:ML82020707
- Added:12 day(s) ago
- Updated:September 21, 2025 at 07:25 AM
Rooms and interior
- Bedrooms:4
- Total bathrooms:2
- Full bathrooms:2
- Living area:1,870 sq. ft.
Heating and cooling
- Cooling:Central Air
Structure and exterior
- Roof:Composition
- Year built:1951
- Building area:1,870 sq. ft.
- Lot area:0.12 Acres
Schools
- High school:Menlo-Atherton
- Middle school:Hillview
- Elementary school:Laurel
Utilities
- Water:Public
- Sewer:Public Sewer
Finances and disclosures
- Price:$3,198,000
- Price per sq. ft.:$1,710.16
New listings near 255 Robin Way
- New
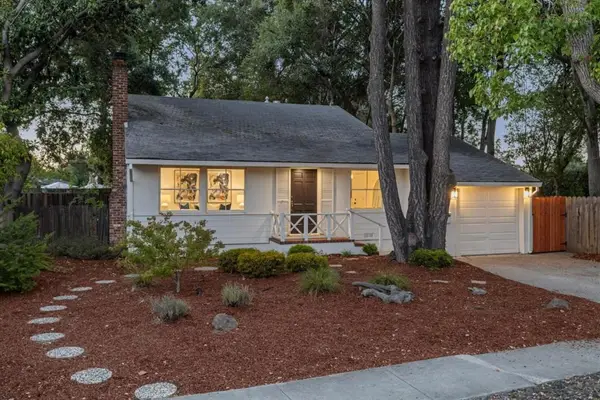 $1,799,000Active3 beds 1 baths1,200 sq. ft.
$1,799,000Active3 beds 1 baths1,200 sq. ft.1055 Oakland Avenue, Menlo Park, CA 94025
MLS# ML82022235Listed by: COLDWELL BANKER REALTY - New
 $1,799,000Active3 beds 1 baths1,200 sq. ft.
$1,799,000Active3 beds 1 baths1,200 sq. ft.1055 Oakland Avenue, Menlo Park, CA 94025
MLS# ML82022235Listed by: COLDWELL BANKER REALTY 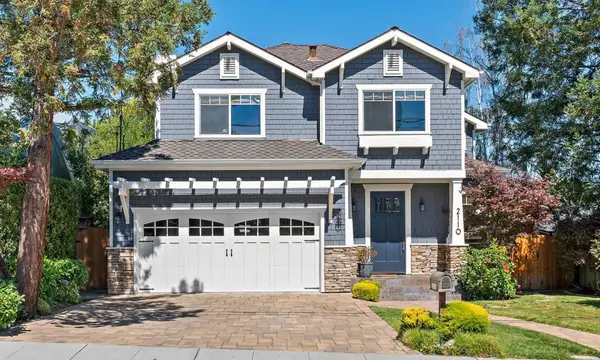 $4,595,000Pending4 beds 4 baths2,752 sq. ft.
$4,595,000Pending4 beds 4 baths2,752 sq. ft.2110 Oakley Avenue, Menlo Park, CA 94025
MLS# ML82019422Listed by: COMPASS- Open Sun, 2 to 4pmNew
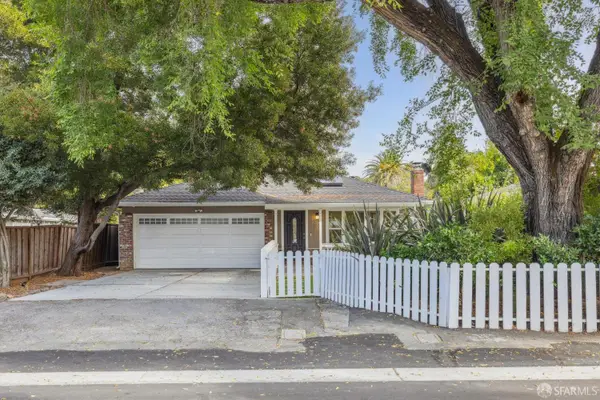 $1,588,000Active3 beds 1 baths1,250 sq. ft.
$1,588,000Active3 beds 1 baths1,250 sq. ft.510 8th Avenue, Menlo Park, CA 94025
MLS# 425073804Listed by: ENGEL & VOELKERS SAN FRANCISCO - New
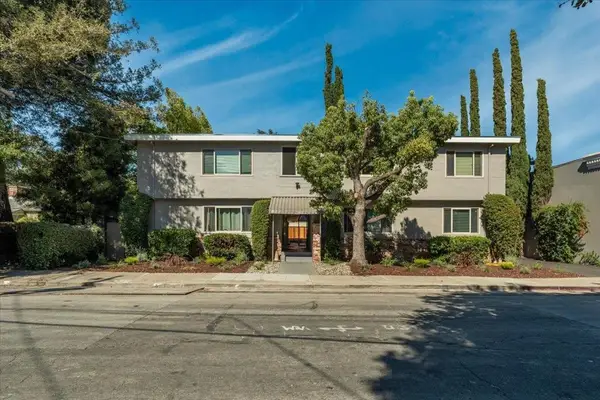 $4,788,888Active-- beds -- baths5,220 sq. ft.
$4,788,888Active-- beds -- baths5,220 sq. ft.660 Roble Avenue, Menlo Park, CA 94025
MLS# ML82022090Listed by: MARCUS & MILLICHAP - Open Sun, 3 to 5pmNew
 $1,228,000Active2 beds 2 baths1,175 sq. ft.
$1,228,000Active2 beds 2 baths1,175 sq. ft.610 Gilbert Avenue #2, Menlo Park, CA 94025
MLS# ML82021503Listed by: THE AGENCY - Open Tue, 9:30am to 1:30pmNew
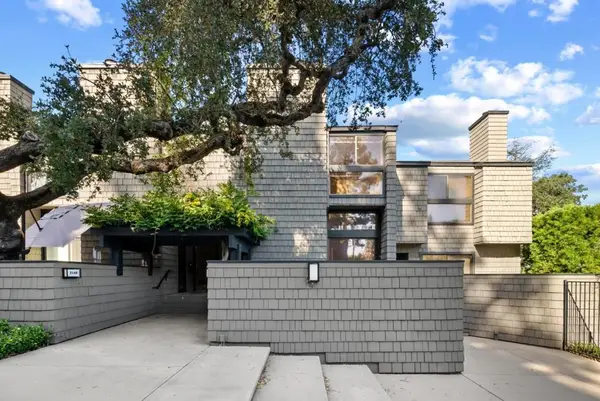 $1,648,000Active3 beds 3 baths2,030 sq. ft.
$1,648,000Active3 beds 3 baths2,030 sq. ft.2146 Sand Hill Road, Menlo Park, CA 94025
MLS# ML82022052Listed by: COMPASS - Open Sun, 11am to 5pmNew
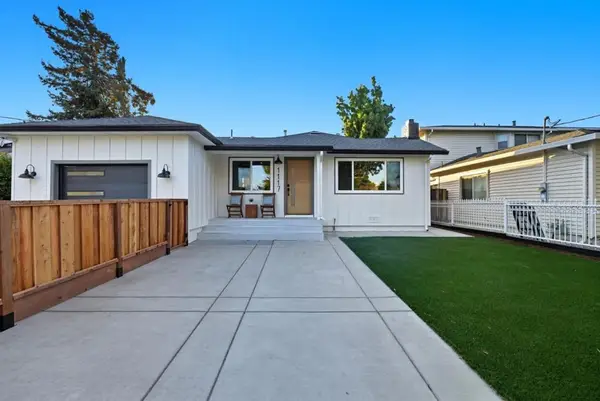 $1,398,888Active3 beds 2 baths1,280 sq. ft.
$1,398,888Active3 beds 2 baths1,280 sq. ft.1117 Henderson Avenue, Menlo Park, CA 94025
MLS# ML82021183Listed by: KINETIC REAL ESTATE - New
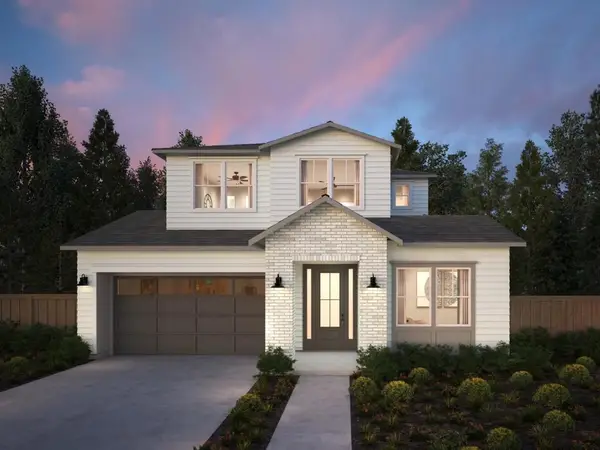 $4,525,000Active5 beds 4 baths2,829 sq. ft.
$4,525,000Active5 beds 4 baths2,829 sq. ft.1410 Franks Lane, Menlo Park, CA 94025
MLS# ML82021842Listed by: THOMAS JAMES REAL ESTATE SERVICES, INC, - New
 $4,525,000Active5 beds 4 baths2,829 sq. ft.
$4,525,000Active5 beds 4 baths2,829 sq. ft.1410 Franks Lane, Menlo Park, CA 94025
MLS# ML82021842Listed by: THOMAS JAMES REAL ESTATE SERVICES, INC,
