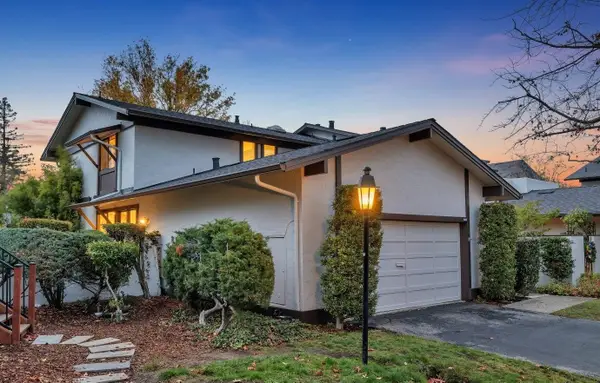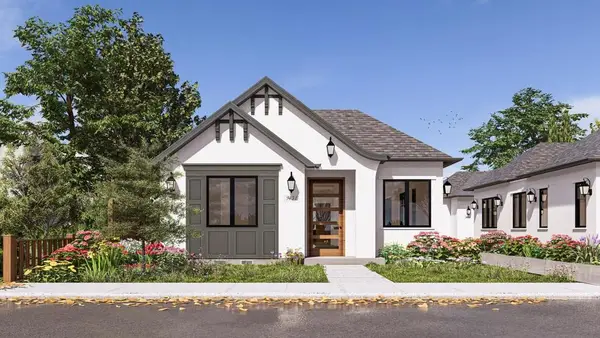3421 El Camino Real #11, Menlo Park, CA 94027
Local realty services provided by:Better Homes and Gardens Real Estate Reliance Partners
3421 El Camino Real #11,Menlo Park, CA 94027
$1,400,000
- 3 Beds
- 4 Baths
- - sq. ft.
- Condominium
- Sold
Listed by: nicholas delis
Office: compass
MLS#:ML82027620
Source:CAMAXMLS
Sorry, we are unable to map this address
Price summary
- Price:$1,400,000
- Monthly HOA dues:$696
About this home
Atherton seldom presents a residence of such remarkable scale paired with a price point this compelling. Sequestered at the private rear of the gated and prestigious Atherton Place enclave, this finely appointed 3BR/3.5BA home was architected to evoke the natural function, flow, and livability of a true single-family residence. Natural light pours through expansive picture windows, illuminating an on-trend floor plan with approximately 2,072 SF of elevated living. Lofted ceilings, hardwood floors, and crisp white walls establish a timeless aesthetic as the living and dining areas merge into a generous great room anchored by a modern two-way fireplace. Just beyond, an inviting eat-in chefs kitchen offers quartz countertops, stainless-steel appliances, an oversized island with breakfast seating, and abundant cabinetry. Upstairs, the primary suite includes a walk-in closet, dual vanities, a sunken tub, and an oversized shower, while a secondary ensuite bedroom and laundry add convenience. Rising to the top level, a private bedroom suite pairs with an adjoining office, creating a flexible and secluded space. Completing this distinguished offering are a main-level half bath, an exclusive deck, two secure parking spaces, and additional storage in an exceptionally coveted location.
Contact an agent
Home facts
- Year built:1991
- Listing ID #:ML82027620
- Added:42 day(s) ago
- Updated:December 27, 2025 at 12:32 AM
Rooms and interior
- Bedrooms:3
- Total bathrooms:4
- Full bathrooms:3
Heating and cooling
- Heating:Forced Air, Natural Gas
Structure and exterior
- Roof:Composition Shingles
- Year built:1991
Utilities
- Water:Public
Finances and disclosures
- Price:$1,400,000
New listings near 3421 El Camino Real #11
- New
 $2,288,000Active3 beds 2 baths2,380 sq. ft.
$2,288,000Active3 beds 2 baths2,380 sq. ft.2426 Sharon Oaks Drive, Menlo Park, CA 94025
MLS# ML82029917Listed by: REDFIN - New
 $1,300,000Active2 beds 1 baths680 sq. ft.
$1,300,000Active2 beds 1 baths680 sq. ft.406 7th Avenue, Menlo Park, CA 94025
MLS# ML82029773Listed by: COLDWELL BANKER REALTY - New
 $1,300,000Active2 beds 1 baths680 sq. ft.
$1,300,000Active2 beds 1 baths680 sq. ft.406 7th Avenue, Menlo Park, CA 94025
MLS# ML82029773Listed by: COLDWELL BANKER REALTY  $6,895,000Active5 beds 5 baths3,541 sq. ft.
$6,895,000Active5 beds 5 baths3,541 sq. ft.1100 Hobart Street, Menlo Park, CA 94025
MLS# ML82029322Listed by: THOMAS JAMES REAL ESTATE SERVICES, INC, $1,349,999Active3 beds 2 baths1,470 sq. ft.
$1,349,999Active3 beds 2 baths1,470 sq. ft.1100 Sharon Park Drive #3, MENLO PARK, CA 94025
MLS# 82026208Listed by: KW BAY AREA ESTATES $1,980,000Active3 beds 2 baths1,399 sq. ft.
$1,980,000Active3 beds 2 baths1,399 sq. ft.948 Altschul Avenue, MENLO PARK, CA 94025
MLS# 82027820Listed by: ASPIRE HOMES $1,648,000Pending2 beds 2 baths1,020 sq. ft.
$1,648,000Pending2 beds 2 baths1,020 sq. ft.628 8th Avenue, Menlo Park, CA 94025
MLS# ML82028593Listed by: COMPASS $3,595,000Pending4 beds 3 baths2,290 sq. ft.
$3,595,000Pending4 beds 3 baths2,290 sq. ft.145 Cornell Road, Menlo Park, CA 94025
MLS# ML82028671Listed by: COMPASS $1,880,000Active3 beds 2 baths1,399 sq. ft.
$1,880,000Active3 beds 2 baths1,399 sq. ft.940 Altschul Avenue, MENLO PARK, CA 94025
MLS# 82026454Listed by: ASPIRE HOMES $1,880,000Active3 beds 2 baths1,399 sq. ft.
$1,880,000Active3 beds 2 baths1,399 sq. ft.940 Altschul Avenue, Menlo Park, CA 94025
MLS# ML82026454Listed by: ASPIRE HOMES
