414 Laurel Avenue, Menlo Park, CA 94025
Local realty services provided by:Better Homes and Gardens Real Estate Town Center
414 Laurel Avenue,Menlo Park, CA 94025
$3,200,000
- 4 Beds
- 2 Baths
- 1,915 sq. ft.
- Single family
- Active
Upcoming open houses
- Sun, Sep 2101:30 pm - 04:30 pm
Listed by:darcy gamble
Office:coldwell banker realty
MLS#:ML82021563
Source:CRMLS
Price summary
- Price:$3,200,000
- Price per sq. ft.:$1,671.02
About this home
Nestled in the premium part of The Willows, this 4-bedroom, 2-bath Mediterranean-style home blends timeless character with fresh updates. Set on a beautifully manicured 7,000SF lot, that feels much larger, the property offers lush gardens visible from every window, a San Francisco cobblestone patio and driveway, Saltillo-tiled patios for entertaining, and a detached rear garage with alley access that can serve as an office or accessory dwelling unit (ADU). Inside, freshly refinished hardwood floors, new paint, and a split floor plan create bright, flexible living spaces. Around the corner from Haven Wine Bar, Café Zoë, a neighborhood grocery with authentic burritos in the back, and other local favorites, the home is walkable to both downtown Palo Alto and Menlo Park. Bike to Stanford University, Stanford Hospital, Burgess Park and Recreation Area, or the library. Conveniently closebut not too closeto major commuting corridors. With its abundant outdoor spaces, fairytale landscaping, and attractive architecture, this home perfectly balances style, comfort, and an enviable Menlo Park lifestyle.
Contact an agent
Home facts
- Year built:1926
- Listing ID #:ML82021563
- Added:6 day(s) ago
- Updated:September 21, 2025 at 09:27 PM
Rooms and interior
- Bedrooms:4
- Total bathrooms:2
- Full bathrooms:2
- Living area:1,915 sq. ft.
Heating and cooling
- Heating:Central
Structure and exterior
- Roof:Foam
- Year built:1926
- Building area:1,915 sq. ft.
- Lot area:0.16 Acres
Schools
- High school:Menlo-Atherton
- Middle school:Hillview
- Elementary school:Laurel
Utilities
- Water:Public
- Sewer:Public Sewer
Finances and disclosures
- Price:$3,200,000
- Price per sq. ft.:$1,671.02
New listings near 414 Laurel Avenue
- New
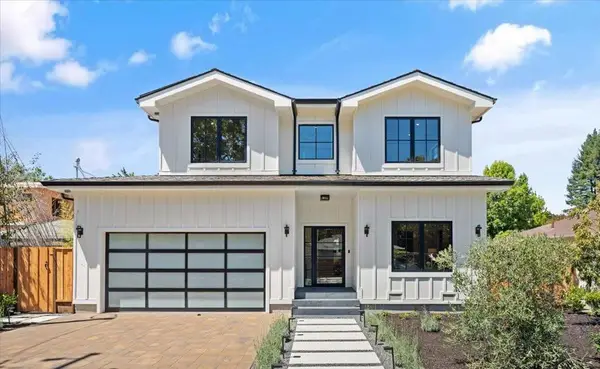 $4,550,000Active4 beds 5 baths2,642 sq. ft.
$4,550,000Active4 beds 5 baths2,642 sq. ft.167 Mckendry Drive, Menlo Park, CA 94025
MLS# ML82019641Listed by: PARC AGENCY CORPORATION - New
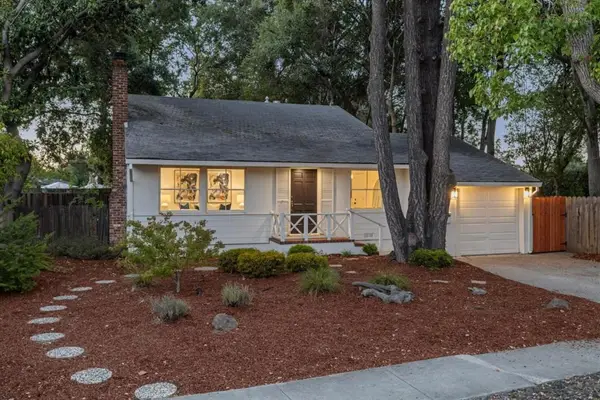 $1,799,000Active3 beds 1 baths1,200 sq. ft.
$1,799,000Active3 beds 1 baths1,200 sq. ft.1055 Oakland Avenue, Menlo Park, CA 94025
MLS# ML82022235Listed by: COLDWELL BANKER REALTY - New
 $1,799,000Active3 beds 1 baths1,200 sq. ft.
$1,799,000Active3 beds 1 baths1,200 sq. ft.1055 Oakland Avenue, Menlo Park, CA 94025
MLS# ML82022235Listed by: COLDWELL BANKER REALTY - New
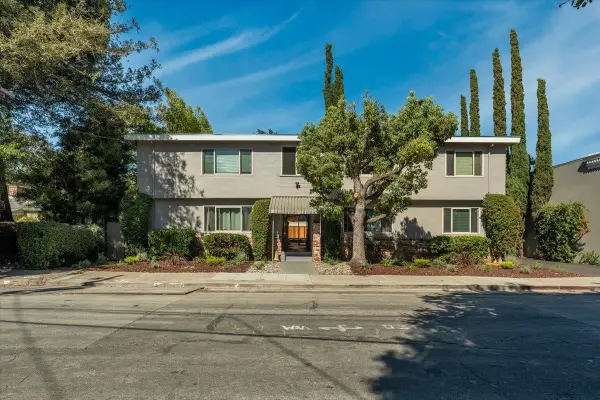 $4,788,888Active-- beds -- baths5,220 sq. ft.
$4,788,888Active-- beds -- baths5,220 sq. ft.660 Roble Avenue, MENLO PARK, CA 94025
MLS# 82022090Listed by: MARCUS & MILLICHAP 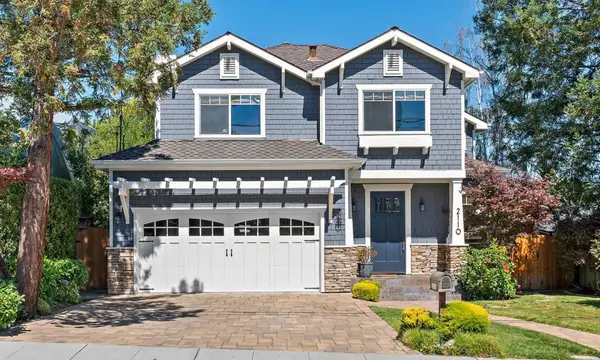 $4,595,000Pending4 beds 4 baths2,752 sq. ft.
$4,595,000Pending4 beds 4 baths2,752 sq. ft.2110 Oakley Avenue, Menlo Park, CA 94025
MLS# ML82019422Listed by: COMPASS- Open Sun, 2 to 4pmNew
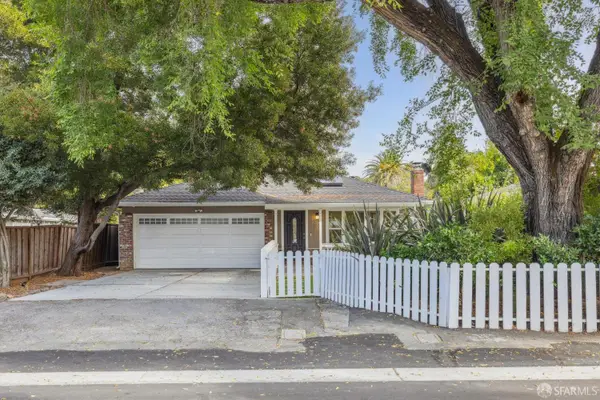 $1,588,000Active3 beds 1 baths1,250 sq. ft.
$1,588,000Active3 beds 1 baths1,250 sq. ft.510 8th Avenue, Menlo Park, CA 94025
MLS# 425073804Listed by: ENGEL & VOELKERS SAN FRANCISCO - Open Sun, 3 to 5pmNew
 $1,228,000Active2 beds 2 baths1,175 sq. ft.
$1,228,000Active2 beds 2 baths1,175 sq. ft.610 Gilbert Avenue #2, Menlo Park, CA 94025
MLS# ML82021503Listed by: THE AGENCY - Open Tue, 9:30am to 1:30pmNew
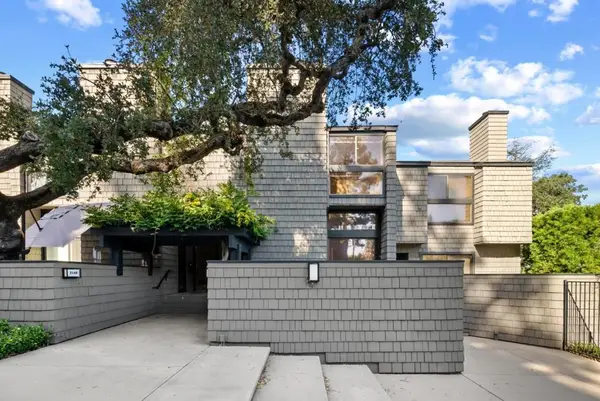 $1,648,000Active3 beds 3 baths2,030 sq. ft.
$1,648,000Active3 beds 3 baths2,030 sq. ft.2146 Sand Hill Road, Menlo Park, CA 94025
MLS# ML82022052Listed by: COMPASS - Open Sun, 11am to 5pmNew
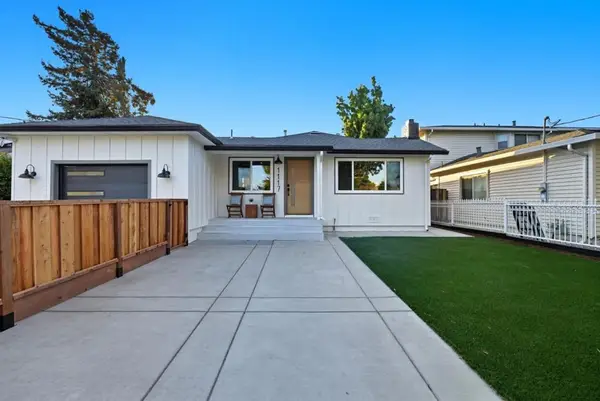 $1,398,888Active3 beds 2 baths1,280 sq. ft.
$1,398,888Active3 beds 2 baths1,280 sq. ft.1117 Henderson Avenue, Menlo Park, CA 94025
MLS# ML82021183Listed by: KINETIC REAL ESTATE - New
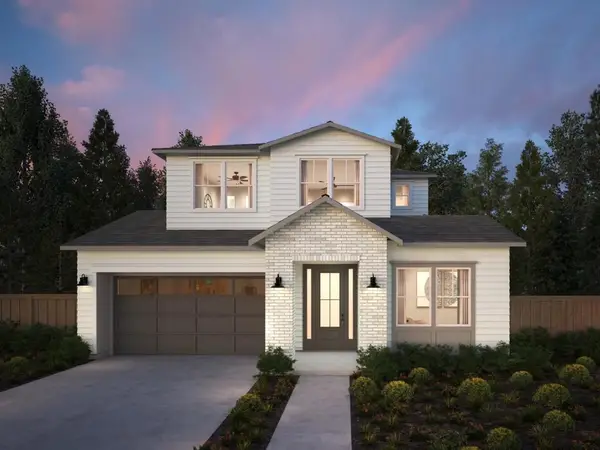 $4,525,000Active5 beds 4 baths2,829 sq. ft.
$4,525,000Active5 beds 4 baths2,829 sq. ft.1410 Franks Lane, Menlo Park, CA 94025
MLS# ML82021842Listed by: THOMAS JAMES REAL ESTATE SERVICES, INC,
