461 Burgess Drive #4, Menlo Park, CA 94025
Local realty services provided by:Better Homes and Gardens Real Estate Royal & Associates
Listed by: judy citron, talia citron
Office: compass
MLS#:ML82035098
Source:Bay East, CCAR, bridgeMLS
Price summary
- Price:$1,150,000
- Price per sq. ft.:$1,006.12
About this home
Experience refined downtown living in this beautifully updated Menlo Park residence, perfectly positioned across from a tranquil park and the Menlo Park Recreation Center. Thoughtfully designed with sophisticated style and modern comfort, the home showcases rich hardwood floors, a spacious living area with a gas fireplace and custom built-ins, and an inviting dining area filled with natural light. The remodeled kitchen includes granite countertops, subway tile backsplash, and top- tier appliances including a JennAir oven and refrigerator and Miele dishwasher. Two generous bedrooms and beautifully renovated bathrooms feature elegant granite and chrome finishes. Enjoy the convenience of an in-unit Miele washer and dryer, covered parking, and a serene park view. Just blocks from downtown Menlo Park, Caltrain, Stanford University, and downtown Palo Alto, this home offers the best of Peninsula living style, sophistication, and an unbeatable location.
Contact an agent
Home facts
- Year built:1968
- Listing ID #:ML82035098
- Added:129 day(s) ago
- Updated:February 27, 2026 at 03:33 PM
Rooms and interior
- Bedrooms:2
- Total bathrooms:2
- Full bathrooms:2
- Living area:1,143 sq. ft.
Heating and cooling
- Heating:Baseboard
Structure and exterior
- Roof:Shingle
- Year built:1968
- Building area:1,143 sq. ft.
- Architectural Style:Condominium
- Foundation Description:Slab
- Levels:2 Story
Finances and disclosures
- Price:$1,150,000
- Price per sq. ft.:$1,006.12
New listings near 461 Burgess Drive #4
- New
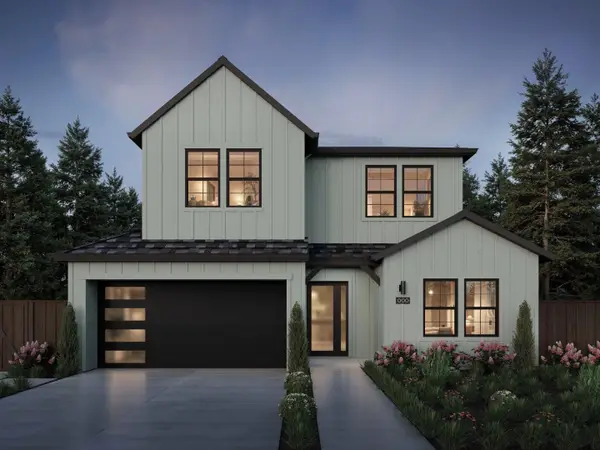 $4,895,000Active4 beds 4 baths2,852 sq. ft.
$4,895,000Active4 beds 4 baths2,852 sq. ft.2030 Ashton Avenue, Menlo Park, CA 94025
MLS# ML82036448Listed by: THOMAS JAMES REAL ESTATE SERVICES, INC, - New
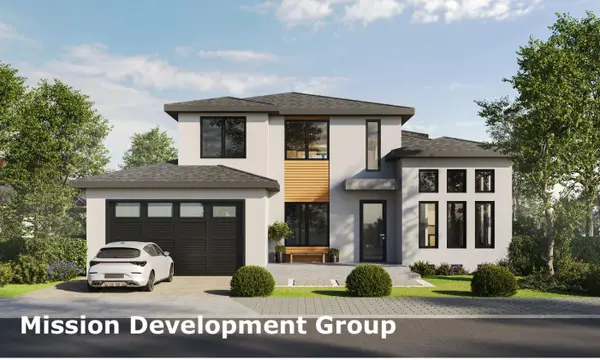 $3,980,000Active4 beds 5 baths3,189 sq. ft.
$3,980,000Active4 beds 5 baths3,189 sq. ft.548 6th Avenue, Menlo Park, CA 94025
MLS# ML82036332Listed by: U16818 FINANCIAL SERVICES - New
 $1,995,000Active3 beds 3 baths2,070 sq. ft.
$1,995,000Active3 beds 3 baths2,070 sq. ft.470 Sand Hill Circle, Menlo Park, CA 94025
MLS# ML82036019Listed by: KW BAY AREA ESTATES 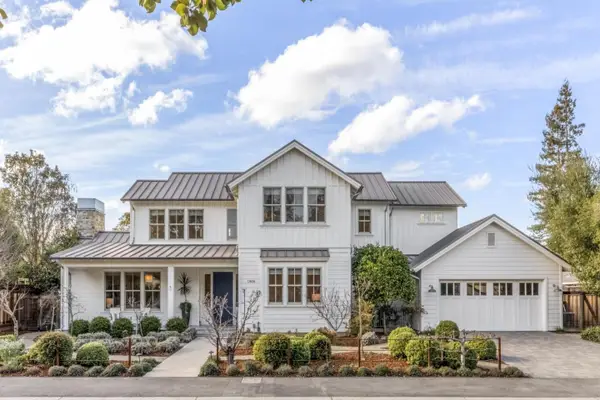 $10,900,000Pending5 beds 7 baths6,415 sq. ft.
$10,900,000Pending5 beds 7 baths6,415 sq. ft.1806 Doris Drive, Menlo Park, CA 94025
MLS# ML82035912Listed by: COMPASS- New
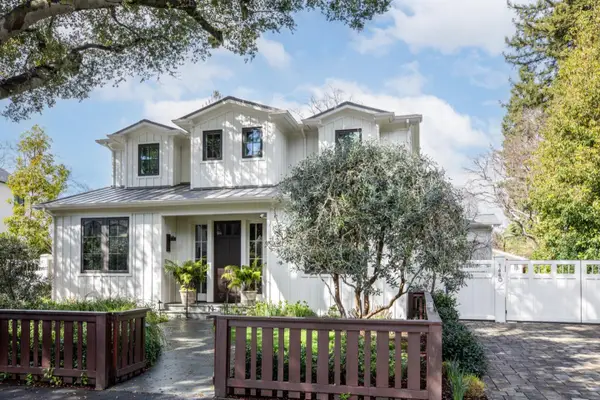 $7,995,000Active4 beds 4 baths3,480 sq. ft.
$7,995,000Active4 beds 4 baths3,480 sq. ft.1440 Bay Laurel Drive, Menlo Park, CA 94025
MLS# ML82035880Listed by: COMPASS - New
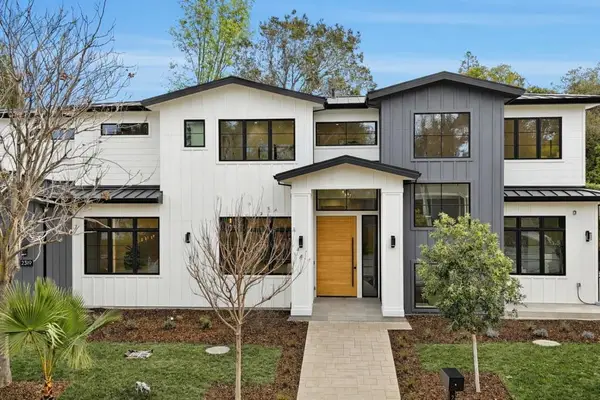 $12,495,000Active7 beds 9 baths7,320 sq. ft.
$12,495,000Active7 beds 9 baths7,320 sq. ft.2319 Warner Range Avenue, Menlo Park, CA 94025
MLS# ML82035846Listed by: COMPASS - Open Sat, 1:30 to 4:30pmNew
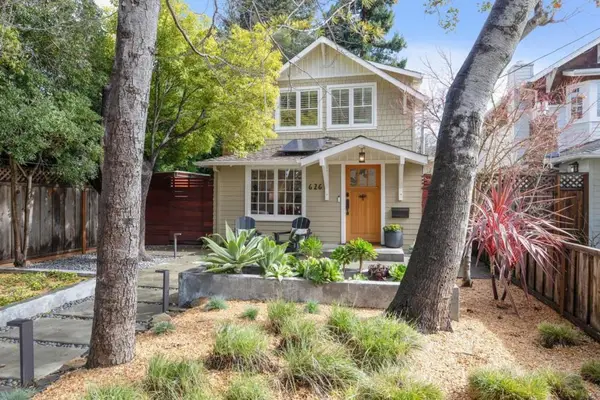 $2,950,000Active4 beds 3 baths1,557 sq. ft.
$2,950,000Active4 beds 3 baths1,557 sq. ft.626 Central Avenue, Menlo Park, CA 94025
MLS# ML82035860Listed by: COMPASS 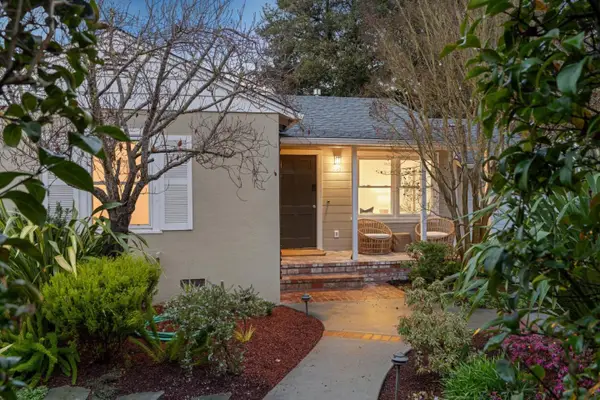 $1,949,000Pending3 beds 2 baths1,255 sq. ft.
$1,949,000Pending3 beds 2 baths1,255 sq. ft.754 15th Avenue, Menlo Park, CA 94025
MLS# ML82035675Listed by: COLDWELL BANKER REALTY $2,188,000Pending3 beds 3 baths2,500 sq. ft.
$2,188,000Pending3 beds 3 baths2,500 sq. ft.1691 Stone Pine Lane, Menlo Park, CA 94025
MLS# ML82035573Listed by: COMPASS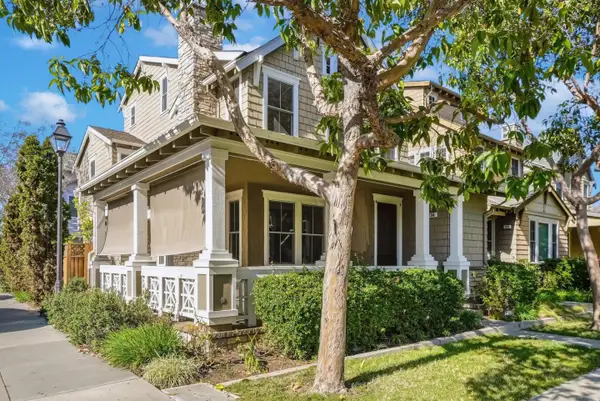 $2,495,000Pending4 beds 4 baths1,945 sq. ft.
$2,495,000Pending4 beds 4 baths1,945 sq. ft.156 Morandi Lane, Menlo Park, CA 94025
MLS# ML82035487Listed by: COMPASS

