641 10th Avenue, Menlo Park, CA 94025
Local realty services provided by:Better Homes and Gardens Real Estate Royal & Associates
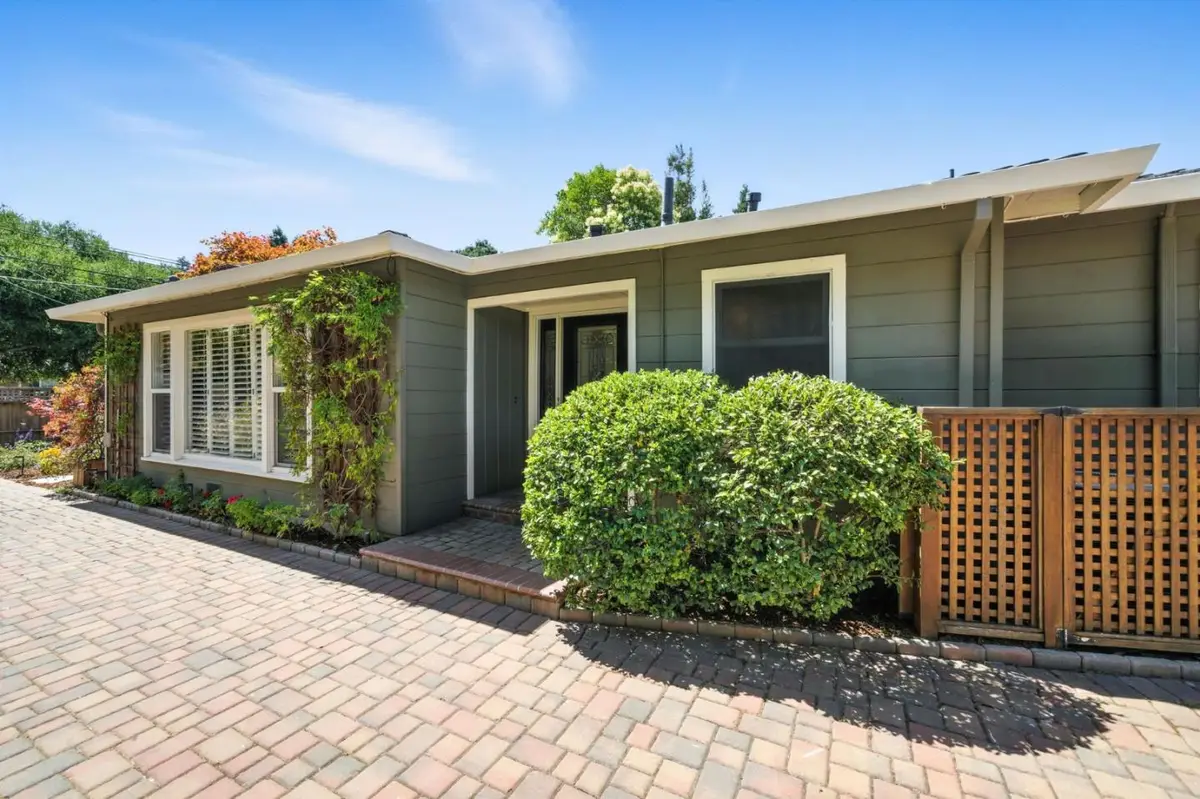

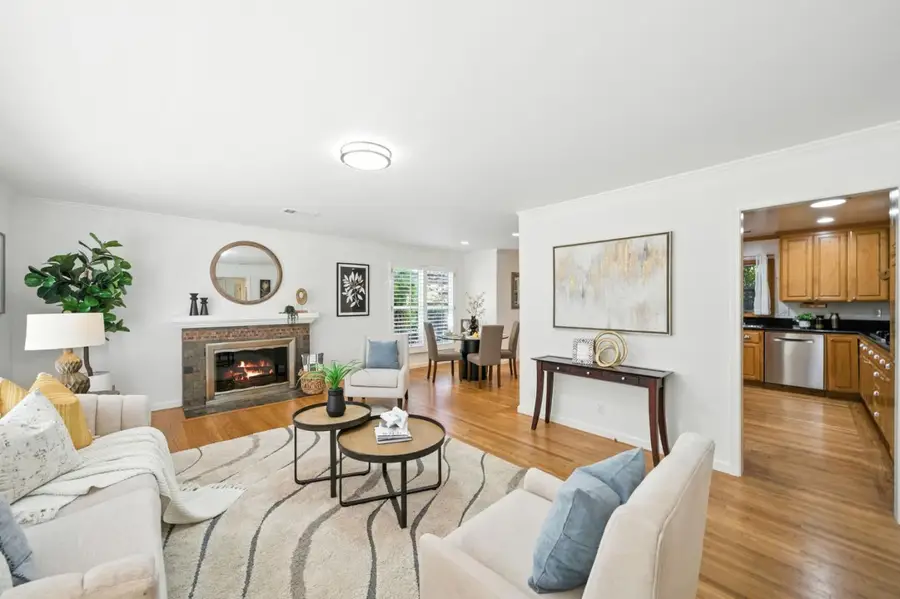
641 10th Avenue,Menlo Park, CA 94025
$1,898,000
- 3 Beds
- 2 Baths
- 1,622 sq. ft.
- Single family
- Pending
Listed by:
Office:exp realty of northern california, inc.
MLS#:ML82016088
Source:CA_BRIDGEMLS
Price summary
- Price:$1,898,000
- Price per sq. ft.:$1,170.16
About this home
This charming & refined home offers spacious communal spaces coupled with three bedrooms & two full baths in a smart layout. Stepping into the home, find yourself in the formal entry which guides you to the spacious combined living & dining room with gas fireplace & walls of windows. The adjacent kitchen features stainless steel appliances, plentiful cabinetry & recessed lighting. The primary suite is set at the rear of the home for privacy with en-suite bath, large closet with organizers & sliding doors leading out to a charming patio. The two other bedrooms share a hall bath with shower over tub. A detached, fully finished bonus room with new mini-split is perfect for a home office, playroom, gym or lounge. Other great features include owned solar panels, central AC, water filtration system, wood shutters, new paint & lighting. The front yard showcases a meandering flagstone path to a patio perfect for al fresco dining. The private backyard has a new lawn & quiet patio for outdoor relaxation. The property features plentiful parking on a long paver driveway & carport. This home is ideally situated on a secluded cul-de-sac yet only down the street from the park, plus only five minutes to Costco & US 101 for easy commuting. Enjoy prime Peninsula living & call this property home!
Contact an agent
Home facts
- Year built:1951
- Listing Id #:ML82016088
- Added:17 day(s) ago
- Updated:August 15, 2025 at 07:37 AM
Rooms and interior
- Bedrooms:3
- Total bathrooms:2
- Full bathrooms:2
- Living area:1,622 sq. ft.
Heating and cooling
- Cooling:Central Air
- Heating:Electric, Forced Air
Structure and exterior
- Roof:Shingle
- Year built:1951
- Building area:1,622 sq. ft.
- Lot area:0.11 Acres
Finances and disclosures
- Price:$1,898,000
- Price per sq. ft.:$1,170.16
New listings near 641 10th Avenue
- New
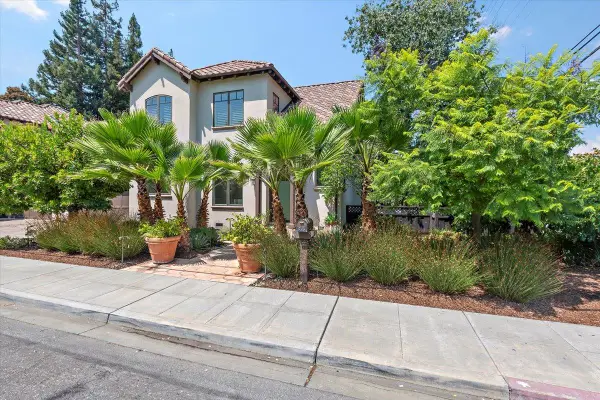 $2,900,000Active3 beds 3 baths1,922 sq. ft.
$2,900,000Active3 beds 3 baths1,922 sq. ft.900 Roble Avenue, Menlo Park, CA 94025
MLS# ML82017909Listed by: COMPASS - New
 $1,185,000Active2 beds 3 baths1,160 sq. ft.
$1,185,000Active2 beds 3 baths1,160 sq. ft.1312 Carlton Avenue, Menlo Park, CA 94025
MLS# ML82017843Listed by: KELLER WILLIAMS PALO ALTO - New
 $4,980,000Active4 beds 5 baths2,732 sq. ft.
$4,980,000Active4 beds 5 baths2,732 sq. ft.980 Lucky Avenue, Menlo Park, CA 94025
MLS# ML82017485Listed by: KELLER WILLIAMS PALO ALTO - New
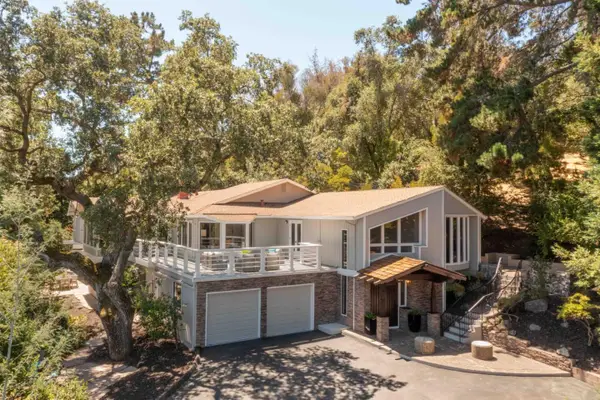 $4,988,000Active4 beds 5 baths5,610 sq. ft.
$4,988,000Active4 beds 5 baths5,610 sq. ft.927 Continental Drive, Menlo Park, CA 94025
MLS# ML82017636Listed by: DELEON REALTY - New
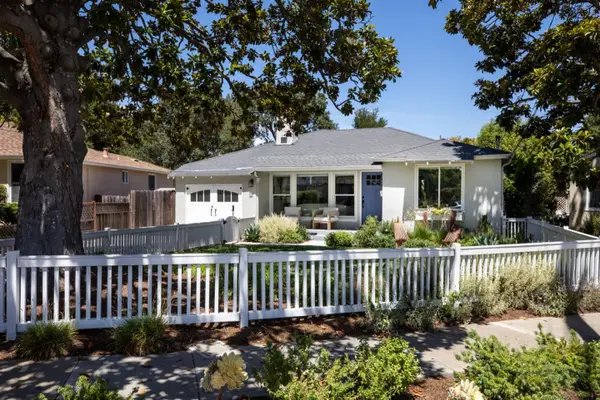 $2,398,000Active2 beds 2 baths1,520 sq. ft.
$2,398,000Active2 beds 2 baths1,520 sq. ft.1031 Timothy Lane, Menlo Park, CA 94025
MLS# ML82017629Listed by: COMPASS - New
 $2,398,000Active2 beds 2 baths1,520 sq. ft.
$2,398,000Active2 beds 2 baths1,520 sq. ft.1031 Timothy Lane, Menlo Park, CA 94025
MLS# ML82017629Listed by: COMPASS - New
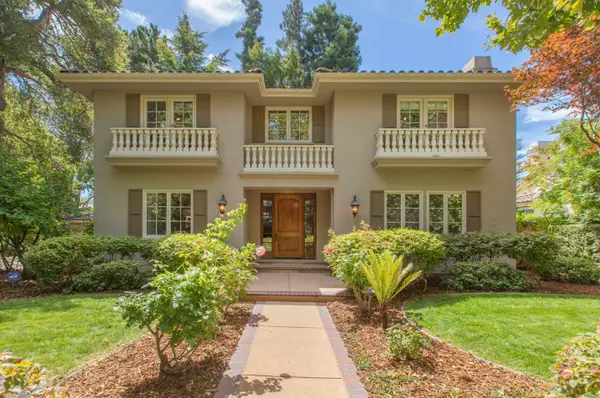 $5,880,000Active5 beds 4 baths3,480 sq. ft.
$5,880,000Active5 beds 4 baths3,480 sq. ft.158 Seminary Drive, Menlo Park, CA 94025
MLS# ML82017506Listed by: OVATION REAL ESTATE - New
 $1,795,000Active2 beds 2 baths1,170 sq. ft.
$1,795,000Active2 beds 2 baths1,170 sq. ft.3820 Fair Oaks Avenue, Menlo Park, CA 94025
MLS# ML82016515Listed by: REZIDE, INC. - New
 $3,950,000Active4 beds 3 baths1,890 sq. ft.
$3,950,000Active4 beds 3 baths1,890 sq. ft.114 University Drive, Menlo Park, CA 94025
MLS# ML82016887Listed by: COMPASS - New
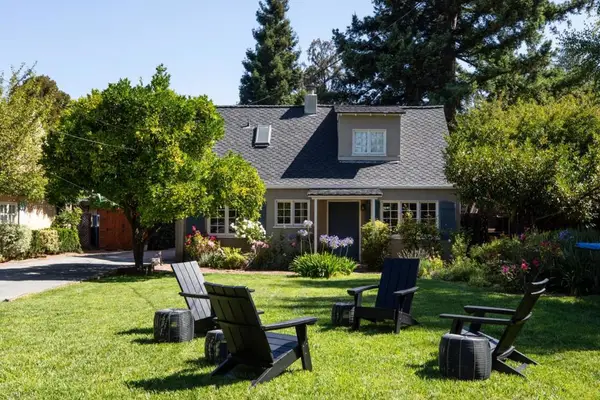 $3,950,000Active4 beds 3 baths1,890 sq. ft.
$3,950,000Active4 beds 3 baths1,890 sq. ft.114 University Drive, Menlo Park, CA 94025
MLS# ML82016887Listed by: COMPASS
