702 Nash Avenue, Menlo Park, CA 94025
Local realty services provided by:Better Homes and Gardens Real Estate Royal & Associates
702 Nash Avenue,Menlo Park, CA 94025
$5,025,000
- 5 Beds
- 5 Baths
- 2,945 sq. ft.
- Single family
- Active
Listed by:nadine masarweh
Office:thomas james real estate services, inc,
MLS#:ML82025058
Source:CAMAXMLS
Price summary
- Price:$5,025,000
- Price per sq. ft.:$1,706.28
About this home
Unique opportunity to unlock the advantages of buying an in-progress home built by Thomas James Homes. When purchasing this home, you will benefit from preferred pricing, designed personalization, and more. Estimated home completion is Fall 2026. Enjoy an open floorplan perfect for entertaining, featuring a spacious great room with fireplace, gourmet kitchen with Wolf/Sub-Zero appliances, island with bar seating, walk-in pantry, butlers pantry, and dining area. Large sliding doors open to a covered outdoor living space filled with natural light. The main floor also includes a private ADU with kitchenette and en suite bath - ideal for guests or extended family. Upstairs, the grand suite offers a spa-like bath with dual vanities, freestanding soaking tub, walk-in shower, and generous closet space. Additional bedrooms provide comfort and flexibility. Located near local shops, restaurants, and lifestyle amenities, this home blends luxury, convenience, and modern design. *Preliminary architecture shown is subject to change based on jurisdiction's design review process. Illustrative landscaping shown is generic and does not represent the landscaping proposed for this site. All imagery is representational and does not depict specific building, views or future architectural details.
Contact an agent
Home facts
- Year built:2025
- Listing ID #:ML82025058
- Added:1 day(s) ago
- Updated:October 18, 2025 at 02:13 PM
Rooms and interior
- Bedrooms:5
- Total bathrooms:5
- Full bathrooms:4
- Living area:2,945 sq. ft.
Heating and cooling
- Cooling:Central Air
- Heating:Electric, Forced Air
Structure and exterior
- Roof:Composition Shingles
- Year built:2025
- Building area:2,945 sq. ft.
- Lot area:0.18 Acres
Utilities
- Water:Public
Finances and disclosures
- Price:$5,025,000
- Price per sq. ft.:$1,706.28
New listings near 702 Nash Avenue
- Open Sat, 1 to 4pmNew
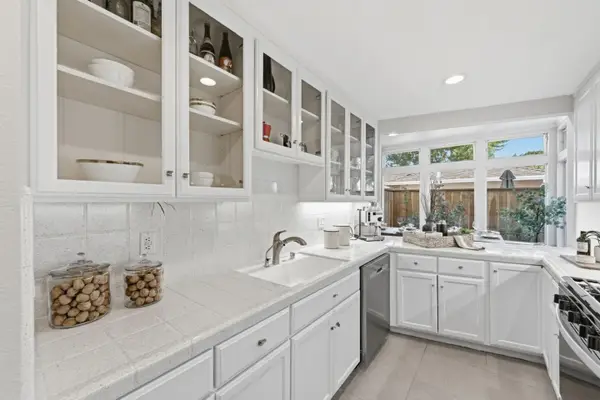 $2,098,000Active3 beds 3 baths1,680 sq. ft.
$2,098,000Active3 beds 3 baths1,680 sq. ft.1962 Menalto #B, MENLO PARK, CA 94025
MLS# 82025240Listed by: REDFIN - Open Sat, 1 to 4pmNew
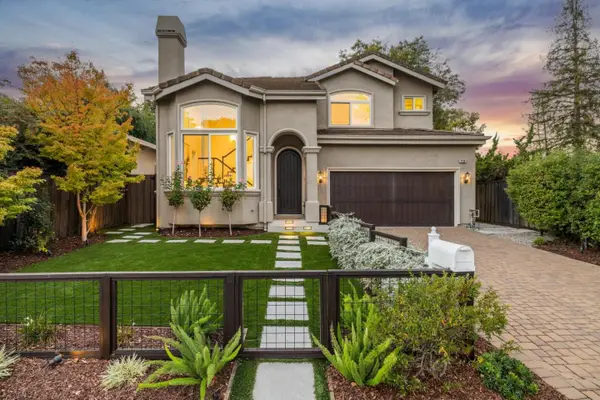 $4,198,000Active4 beds 3 baths2,665 sq. ft.
$4,198,000Active4 beds 3 baths2,665 sq. ft.2138 Avy Avenue, Menlo Park, CA 94025
MLS# 82025199Listed by: COLDWELL BANKER REALTY - Open Sun, 1 to 4pmNew
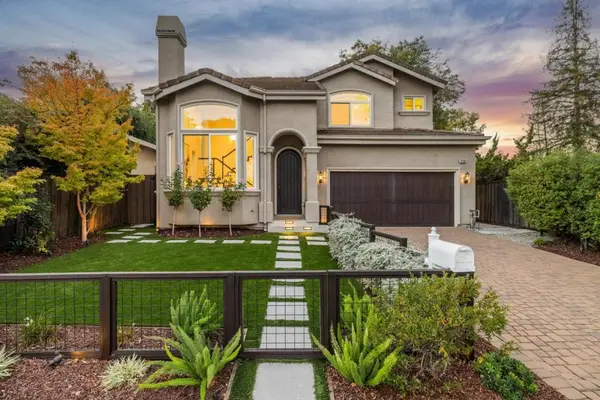 $4,198,000Active4 beds 3 baths2,665 sq. ft.
$4,198,000Active4 beds 3 baths2,665 sq. ft.2138 Avy Avenue, Menlo Park, CA 94025
MLS# ML82025199Listed by: COLDWELL BANKER REALTY - Open Sat, 1 to 5pmNew
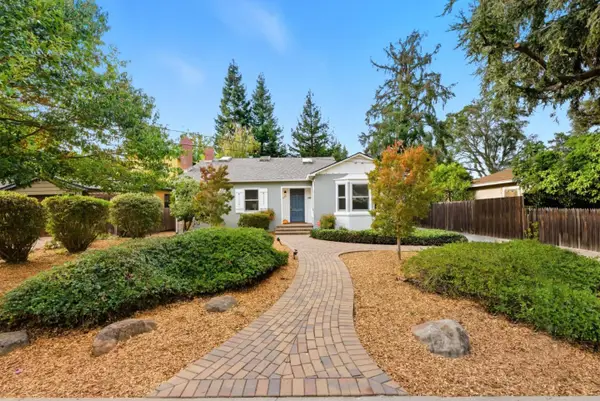 $3,250,000Active2 beds 2 baths1,500 sq. ft.
$3,250,000Active2 beds 2 baths1,500 sq. ft.860 Harvard Avenue, MENLO PARK, CA 94025
MLS# 82025161Listed by: KW BAY AREA ESTATES - Open Sun, 2 to 4pmNew
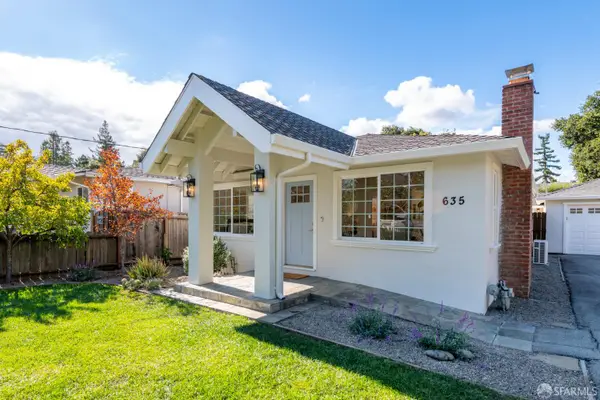 $1,895,000Active4 beds 3 baths1,410 sq. ft.
$1,895,000Active4 beds 3 baths1,410 sq. ft.635 14th Avenue, Menlo Park, CA 94025
MLS# 425077678Listed by: CITY REAL ESTATE - New
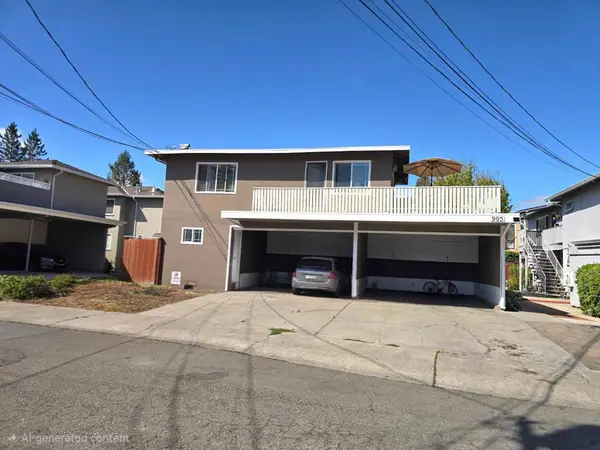 $3,699,000Active8 beds 4 baths3,617 sq. ft.
$3,699,000Active8 beds 4 baths3,617 sq. ft.905 Fremont Place, Menlo Park, CA 94025
MLS# ML82024862Listed by: KW SANTA CLARA VALLEY INC - New
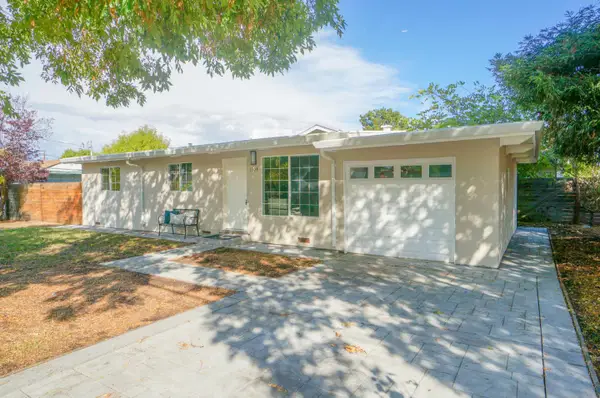 $1,099,000Active3 beds 1 baths910 sq. ft.
$1,099,000Active3 beds 1 baths910 sq. ft.1304 Modoc Avenue, Menlo Park, CA 94025
MLS# ML82024834Listed by: LEXICON HOMES - New
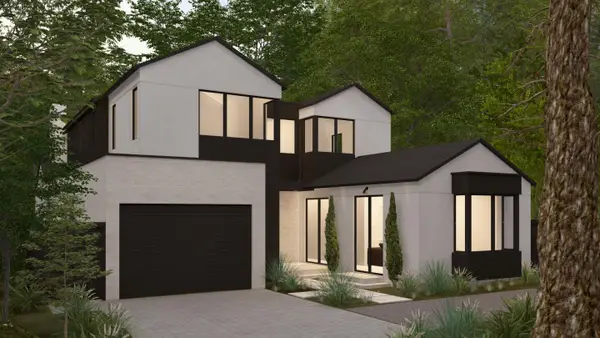 $5,980,000Active5 beds 5 baths3,718 sq. ft.
$5,980,000Active5 beds 5 baths3,718 sq. ft.308 Yale Road, Menlo Park, CA 94025
MLS# ML82024824Listed by: COMPASS - New
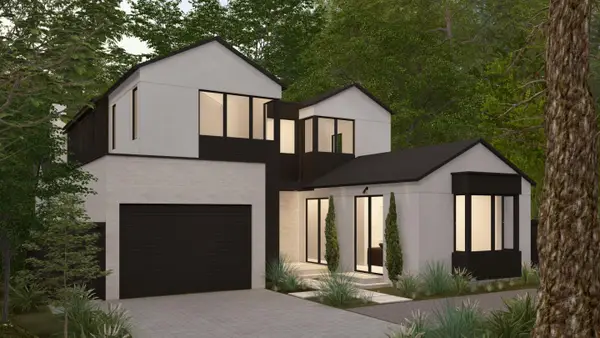 $5,980,000Active5 beds 5 baths3,718 sq. ft.
$5,980,000Active5 beds 5 baths3,718 sq. ft.308 Yale Road, MENLO PARK, CA 94025
MLS# 82024824Listed by: COMPASS
