916 Peggy Lane, Menlo Park, CA 94025
Local realty services provided by:Better Homes and Gardens Real Estate Royal & Associates

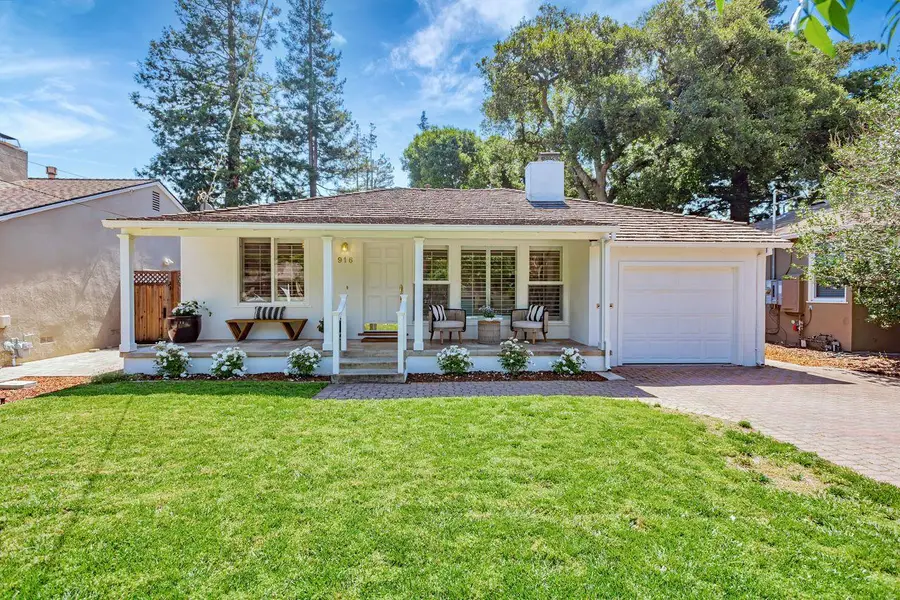

Listed by:carrie davis
Office:coldwell banker realty
MLS#:ML82014659
Source:CA_BRIDGEMLS
Price summary
- Price:$1,998,000
- Price per sq. ft.:$1,850
About this home
This updated single level home on a charming tree lined street in Menlo Park's highly sought-after Suburban Park neighborhood is sure to impress. Striking curb appeal is the first remarkable attribute of this special home. Step inside and newly refinished oak hardwood floors, plantation shutters, and crown molding establish warmth and sophistication amidst elegant contemporary updates. The remodeled kitchen features top of the line appliances, striking white cabinetry, quartz countertops, and a huge garden window overlooking the backyard. A glass slider from the dining room opens to a sweeping lawn that is lightly shaded by a neighboring oak tree and provides plenty of room for the potential expansion of the home, if desired. The two large bedrooms are flooded with natural light and share a updated hall bathroom. This home is ideally located on one of the best streets in the neighborhood with NO ROAD NOISE. It is close to tech giants, Stanford Hospital and University, the vibrant downtowns of Menlo Park and Redwood City, and just a short stroll to Marsh Manor Shopping Center with Starbucks, Delucchis Market, and more. Served by the award-winning Menlo Park School District - there is so much to love about this little home.
Contact an agent
Home facts
- Year built:1948
- Listing Id #:ML82014659
- Added:29 day(s) ago
- Updated:August 15, 2025 at 07:37 AM
Rooms and interior
- Bedrooms:2
- Total bathrooms:1
- Full bathrooms:1
- Living area:1,080 sq. ft.
Heating and cooling
- Cooling:Central Air
- Heating:Forced Air
Structure and exterior
- Year built:1948
- Building area:1,080 sq. ft.
- Lot area:0.13 Acres
Finances and disclosures
- Price:$1,998,000
- Price per sq. ft.:$1,850
New listings near 916 Peggy Lane
- Open Sat, 1 to 4pmNew
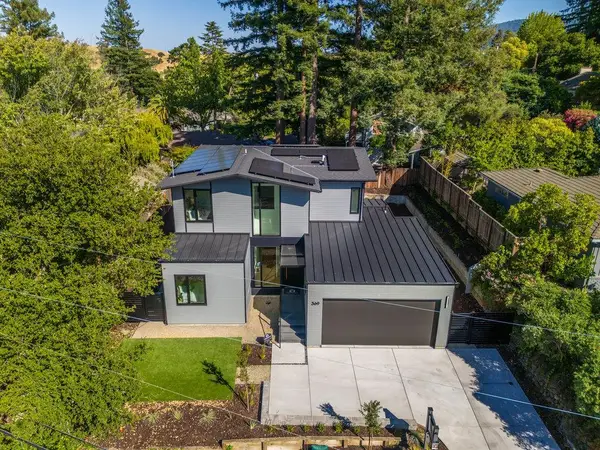 $4,890,000Active5 beds 3 baths2,623 sq. ft.
$4,890,000Active5 beds 3 baths2,623 sq. ft.369 La Cuesta Drive, MENLO PARK, CA 94028
MLS# 82018200Listed by: COMPASS - Open Sat, 12 to 4pmNew
 $2,998,000Active3 beds 3 baths2,740 sq. ft.
$2,998,000Active3 beds 3 baths2,740 sq. ft.3 Carriage Court, MENLO PARK, CA 94025
MLS# 82018221Listed by: COMPASS - Open Sat, 1 to 4pmNew
 $3,099,000Active3 beds 2 baths1,762 sq. ft.
$3,099,000Active3 beds 2 baths1,762 sq. ft.2061 Oakley Avenue, MENLO PARK, CA 94025
MLS# 82017956Listed by: COLDWELL BANKER REALTY - New
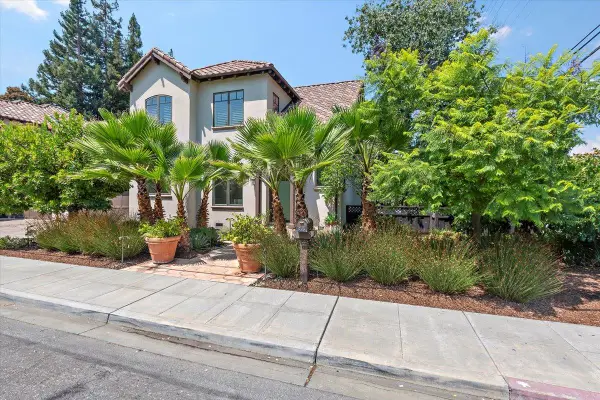 $2,900,000Active3 beds 3 baths1,922 sq. ft.
$2,900,000Active3 beds 3 baths1,922 sq. ft.900 Roble Avenue, Menlo Park, CA 94025
MLS# ML82017909Listed by: COMPASS - New
 $1,185,000Active2 beds 3 baths1,160 sq. ft.
$1,185,000Active2 beds 3 baths1,160 sq. ft.1312 Carlton Avenue, Menlo Park, CA 94025
MLS# ML82017843Listed by: KELLER WILLIAMS PALO ALTO - New
 $4,980,000Active4 beds 5 baths2,732 sq. ft.
$4,980,000Active4 beds 5 baths2,732 sq. ft.980 Lucky Avenue, Menlo Park, CA 94025
MLS# ML82017485Listed by: KELLER WILLIAMS PALO ALTO - Open Sat, 2 to 4pmNew
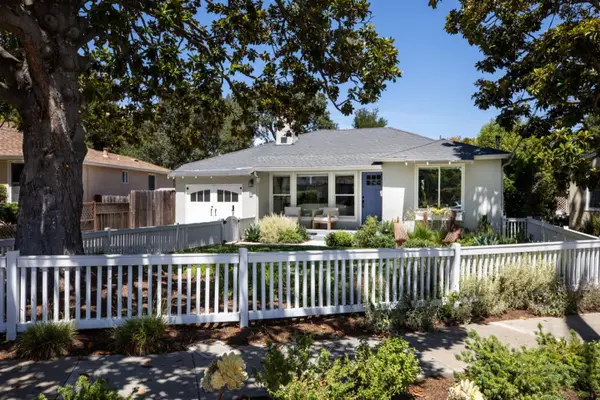 $2,398,000Active2 beds 2 baths1,520 sq. ft.
$2,398,000Active2 beds 2 baths1,520 sq. ft.1031 Timothy Lane, MENLO PARK, CA 94025
MLS# 82017629Listed by: COMPASS - New
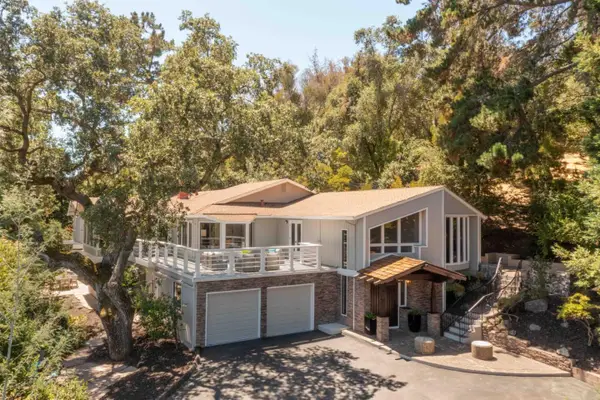 $4,988,000Active4 beds 5 baths5,610 sq. ft.
$4,988,000Active4 beds 5 baths5,610 sq. ft.927 Continental Drive, Menlo Park, CA 94025
MLS# ML82017636Listed by: DELEON REALTY - Open Sun, 2 to 4pmNew
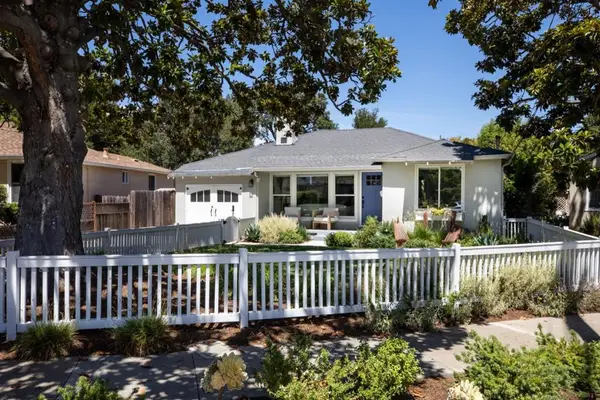 $2,398,000Active2 beds 2 baths1,520 sq. ft.
$2,398,000Active2 beds 2 baths1,520 sq. ft.1031 Timothy Lane, Menlo Park, CA 94025
MLS# ML82017629Listed by: COMPASS - Open Sun, 1 to 3pmNew
 $1,898,000Active2 beds 2 baths1,700 sq. ft.
$1,898,000Active2 beds 2 baths1,700 sq. ft.2445 Sharon Oaks Drive, MENLO PARK, CA 94025
MLS# 82017554Listed by: FERESHTEH KHODADAD, BROKER

