945 Evelyn Street, Menlo Park, CA 94025
Local realty services provided by:Better Homes and Gardens Real Estate Royal & Associates
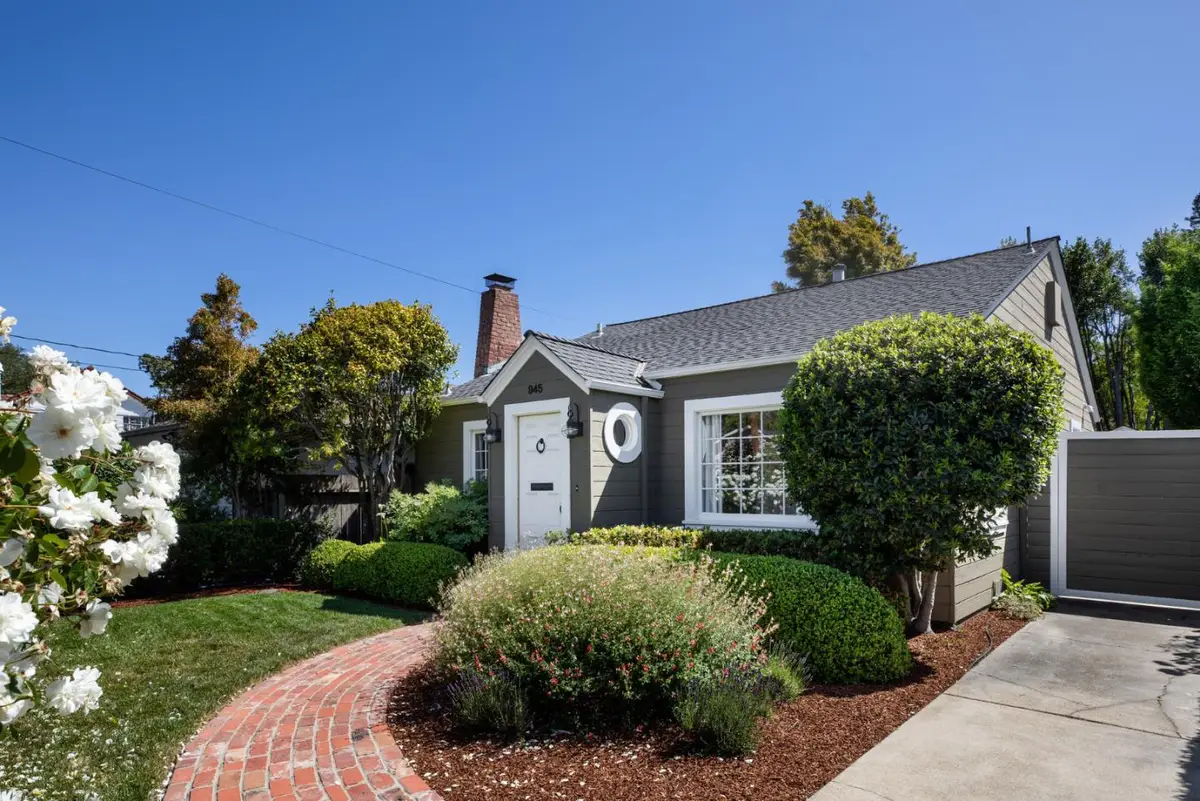
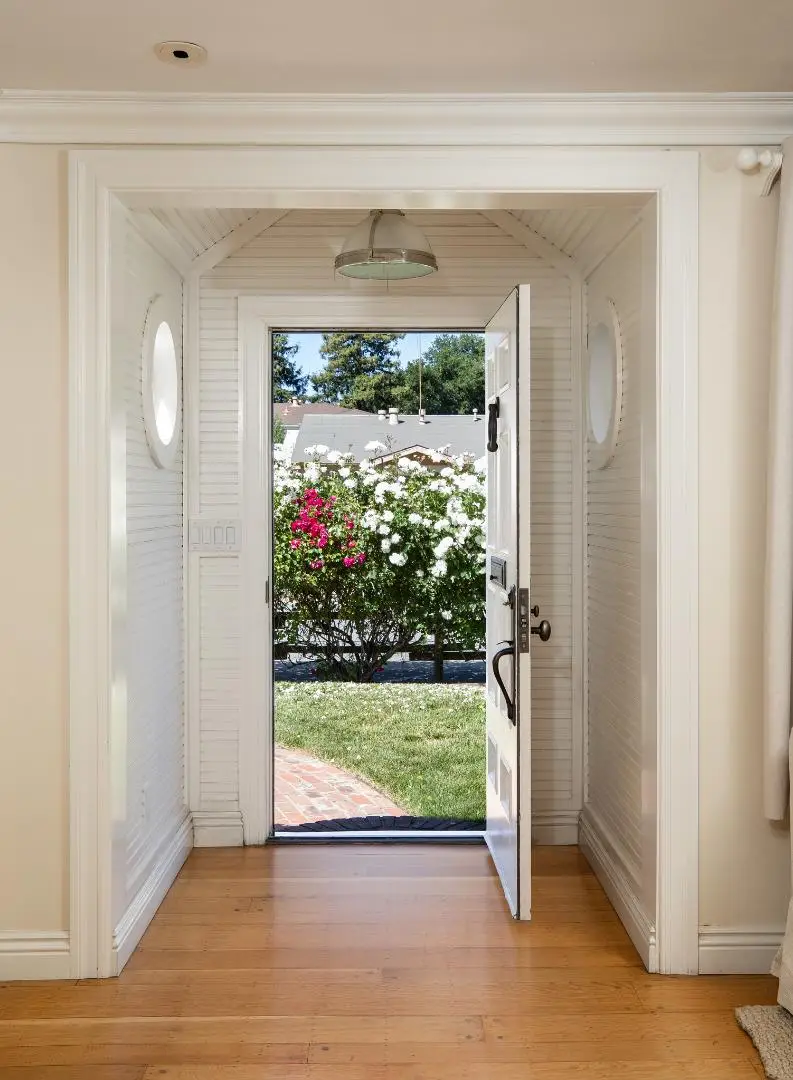

Listed by:judy citron
Office:compass
MLS#:ML82006451
Source:CAMAXMLS
Price summary
- Price:$2,465,000
- Price per sq. ft.:$2,088.98
About this home
Beautifully updated home blends modern amenities with classic charm in Menlo Parks desirable Allied Arts neighborhood. Just blocks from downtown, parks, and Stanford University, this open concept home offers exceptional convenience. Period details include divided light windows, a pitched roof, and wood-burning fireplace. The open floor plan features hardwood floors, ceiling molding, recessed lighting, and a cozy living room that flows into a dining area with original built-in corner cabinetry. The updated kitchen includes a Viking 6-burner range with pot filler, stainless refrigerator/freezer drawers, farmhouse sink, and butcher block counters. The remodeled bath features bead-board walls and a custom vanity and tub/shower combination. The primary bedroom with ceiling detail includes an extended office space with door to the rear yard, offering a peaceful retreat. Additional highlights: laundry room with stacking washer/dryer, gated driveway, detached 1-car garage, composition roof, and deep backyard with patio, lawn, shed, and perimeter trees for privacy. Zoned R-3 for potential future development (buyer to verify). Excellent Menlo Park City Schools and just blocks to grocery stores, coffee shops, restaurants, Stanford University and more and all on a quiet street in downtown.
Contact an agent
Home facts
- Year built:1939
- Listing Id #:ML82006451
- Added:95 day(s) ago
- Updated:August 16, 2025 at 06:16 AM
Rooms and interior
- Bedrooms:2
- Total bathrooms:1
- Full bathrooms:1
- Living area:1,180 sq. ft.
Heating and cooling
- Cooling:Central Air
- Heating:Forced Air
Structure and exterior
- Roof:Composition Shingles
- Year built:1939
- Building area:1,180 sq. ft.
- Lot area:0.12 Acres
Utilities
- Water:Public
Finances and disclosures
- Price:$2,465,000
- Price per sq. ft.:$2,088.98
New listings near 945 Evelyn Street
- Open Sat, 1 to 4pmNew
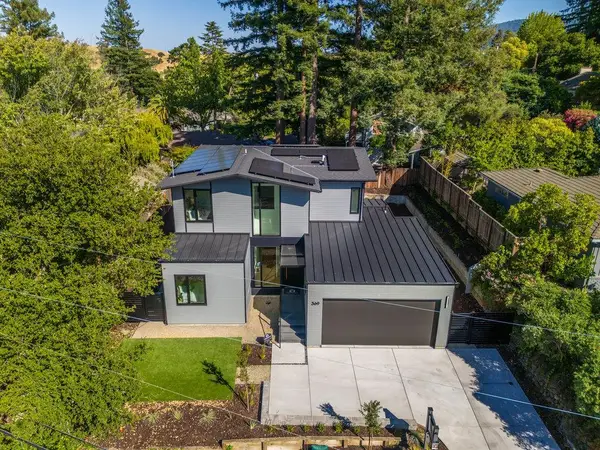 $4,890,000Active5 beds 3 baths2,623 sq. ft.
$4,890,000Active5 beds 3 baths2,623 sq. ft.369 La Cuesta Drive, MENLO PARK, CA 94028
MLS# 82018200Listed by: COMPASS - Open Sat, 12 to 4pmNew
 $2,998,000Active3 beds 3 baths2,740 sq. ft.
$2,998,000Active3 beds 3 baths2,740 sq. ft.3 Carriage Court, MENLO PARK, CA 94025
MLS# 82018221Listed by: COMPASS - New
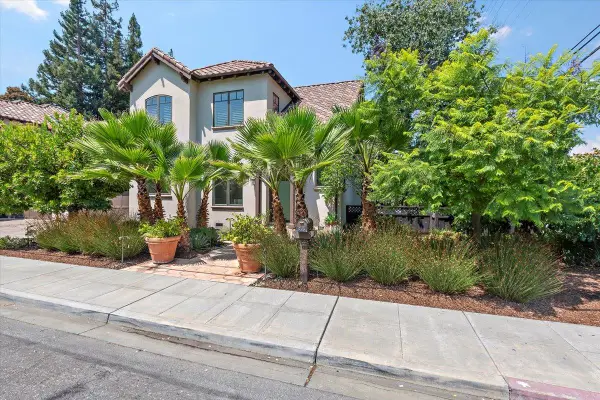 $2,900,000Active3 beds 3 baths1,922 sq. ft.
$2,900,000Active3 beds 3 baths1,922 sq. ft.900 Roble Avenue, Menlo Park, CA 94025
MLS# ML82017909Listed by: COMPASS - New
 $1,185,000Active2 beds 3 baths1,160 sq. ft.
$1,185,000Active2 beds 3 baths1,160 sq. ft.1312 Carlton Avenue, Menlo Park, CA 94025
MLS# ML82017843Listed by: KELLER WILLIAMS PALO ALTO - New
 $4,980,000Active4 beds 5 baths2,732 sq. ft.
$4,980,000Active4 beds 5 baths2,732 sq. ft.980 Lucky Avenue, Menlo Park, CA 94025
MLS# ML82017485Listed by: KELLER WILLIAMS PALO ALTO - Open Sat, 2 to 4pmNew
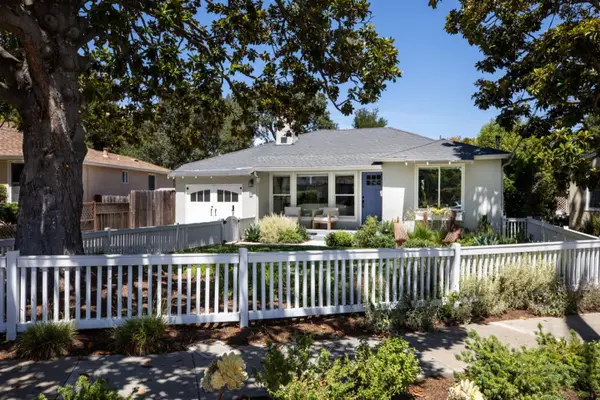 $2,398,000Active2 beds 2 baths1,520 sq. ft.
$2,398,000Active2 beds 2 baths1,520 sq. ft.1031 Timothy Lane, MENLO PARK, CA 94025
MLS# 82017629Listed by: COMPASS - New
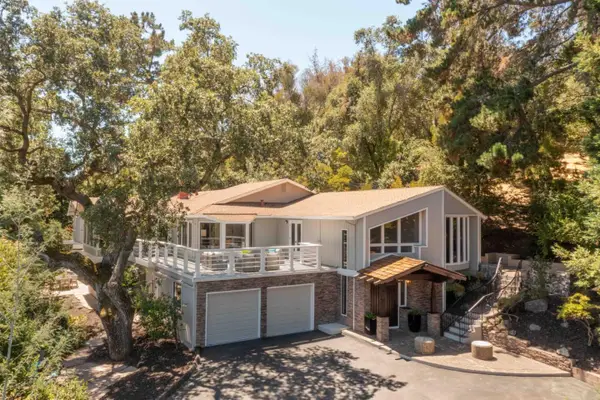 $4,988,000Active4 beds 5 baths5,610 sq. ft.
$4,988,000Active4 beds 5 baths5,610 sq. ft.927 Continental Drive, Menlo Park, CA 94025
MLS# ML82017636Listed by: DELEON REALTY - Open Sun, 2 to 4pmNew
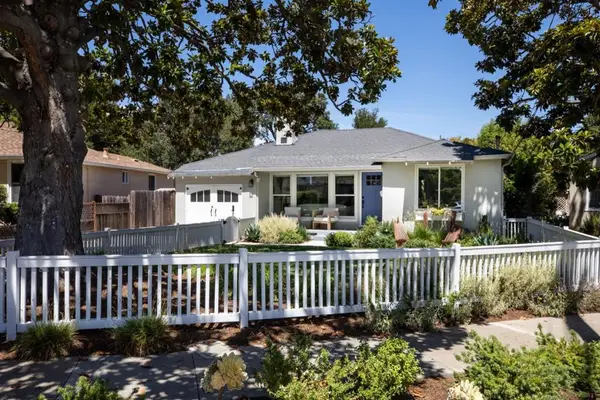 $2,398,000Active2 beds 2 baths1,520 sq. ft.
$2,398,000Active2 beds 2 baths1,520 sq. ft.1031 Timothy Lane, Menlo Park, CA 94025
MLS# ML82017629Listed by: COMPASS - Open Sun, 1 to 3pmNew
 $1,898,000Active2 beds 2 baths1,700 sq. ft.
$1,898,000Active2 beds 2 baths1,700 sq. ft.2445 Sharon Oaks Drive, MENLO PARK, CA 94025
MLS# 82017554Listed by: FERESHTEH KHODADAD, BROKER - Open Sat, 1 to 3pmNew
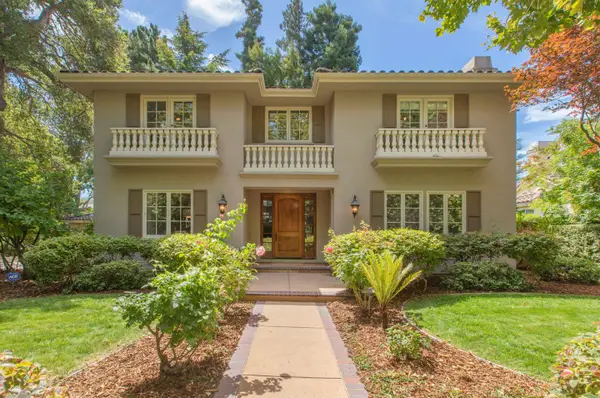 $5,880,000Active5 beds 4 baths3,480 sq. ft.
$5,880,000Active5 beds 4 baths3,480 sq. ft.158 Seminary Drive, MENLO PARK, CA 94025
MLS# 82017506Listed by: OVATION REAL ESTATE
