1212 Venice Avenue, Mentone, CA 92359
Local realty services provided by:Better Homes and Gardens Real Estate Everything Real Estate
1212 Venice Avenue,Mentone, CA 92359
$773,999
- 4 Beds
- 3 Baths
- 2,722 sq. ft.
- Single family
- Active
Upcoming open houses
- Sat, Feb 2112:00 pm - 02:00 pm
Listed by: leah tanner
Office: messner realty
MLS#:IG25104807
Source:CRMLS
Price summary
- Price:$773,999
- Price per sq. ft.:$284.35
- Monthly HOA dues:$109
About this home
***REDUCED PRICE! **** Surrounded by serene mountain and valley views, this beautiful pool home is the perfect buy! This 2-story home includes 4 bedrooms, 3 full bathrooms, and a tandem 3 car garage. The open floor plan has been upgraded with waterproof luxury vinyl plank flooring and dimmable recessed lighting. It is great for entertaining! There is 1 guest bedroom and 1 full bathroom on the first floor. The kitchen meets your every need with beautiful quartz countertops, plenty of drawers, and cabinets with upgraded hardware. The large island is remodeled with a large farmhouse sink, utility faucet, filtered water faucet, counter push button garbage disposal, dishwasher, pull out double trash container, and a counter space for bar seating or buffet style serving. Apart from the kitchen you will find a large walk-in pantry, a laundry room and garage entry. The master suite allows for spacious living with a stunning view of the San Bernardino valley. Its large bathroom has Italian marble flooring, separated his and her sinks, soaking bathtub, shower, separate toilet room, a walk-in closet with a window to an amazing mountain view, and a linen closet. The upstairs contains 2 other bedrooms, a bathroom, a large loft, and brand-new carpet through-out. The multi-functional tandem garage is big enough for 3 cars, a home gym, and/or extra storage space. The property is fully landscaped with a variety of greenery and fruit trees that provide shade to dog run. The expanded driveway allows parking for 4 vehicles. The modern, saltwater pool and jacuzzi is completely loaded with a tanning shelf, waterfall features, LED lighting, heating for pool and spa, and wifi capabilities for mobile app use. This home is energy efficient with solar panels and a tankless water heater. All windows are dressed with matching roller blinds, with automatic remote-control features for out of reach blinds and the sliding glass door. This property is turnkey ready for you!
Contact an agent
Home facts
- Year built:2021
- Listing ID #:IG25104807
- Added:279 day(s) ago
- Updated:February 21, 2026 at 02:20 PM
Rooms and interior
- Bedrooms:4
- Total bathrooms:3
- Full bathrooms:3
- Living area:2,722 sq. ft.
Heating and cooling
- Cooling:Central Air, Electric
- Heating:Central Furnace, Natural Gas
Structure and exterior
- Year built:2021
- Building area:2,722 sq. ft.
- Lot area:0.17 Acres
Utilities
- Water:Public
- Sewer:Public Sewer
Finances and disclosures
- Price:$773,999
- Price per sq. ft.:$284.35
New listings near 1212 Venice Avenue
- Open Sun, 1 to 3pmNew
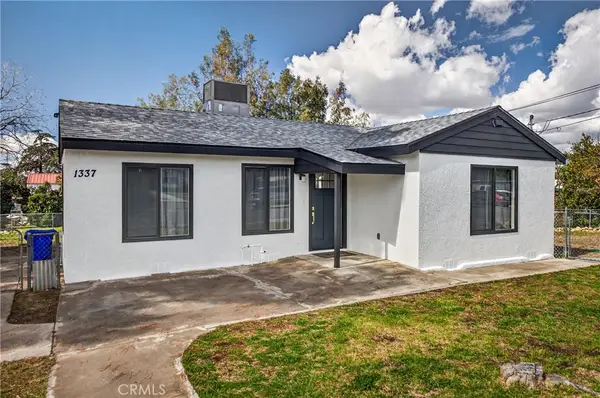 $495,000Active2 beds 1 baths870 sq. ft.
$495,000Active2 beds 1 baths870 sq. ft.1337 Beryl, Mentone, CA 92359
MLS# IG26037197Listed by: UNIVERSITY REALTY INC. - New
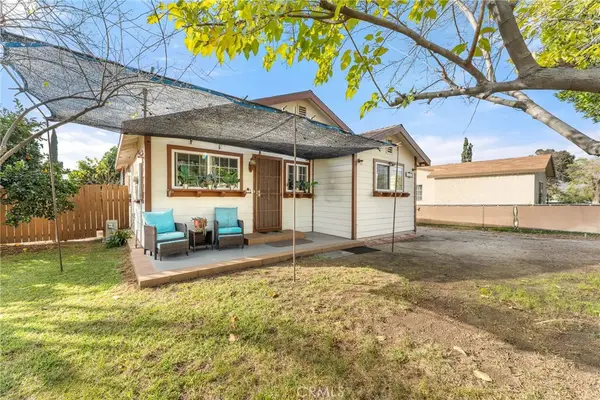 $370,000Active2 beds 1 baths856 sq. ft.
$370,000Active2 beds 1 baths856 sq. ft.1365 Jasper, Mentone, CA 92359
MLS# IG26034910Listed by: BERKSHIRE HATHAWAY HOMESERVICES CALIFORNIA REALTY 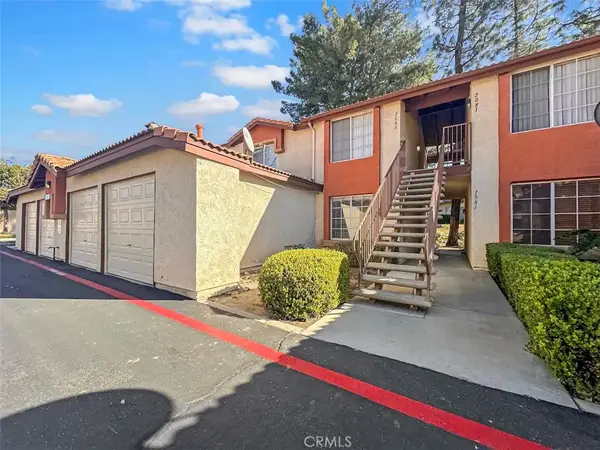 $269,900Active1 beds 1 baths716 sq. ft.
$269,900Active1 beds 1 baths716 sq. ft.1365 Crafton, Mentone, CA 92359
MLS# OC26026734Listed by: PACIFICON REALTY INC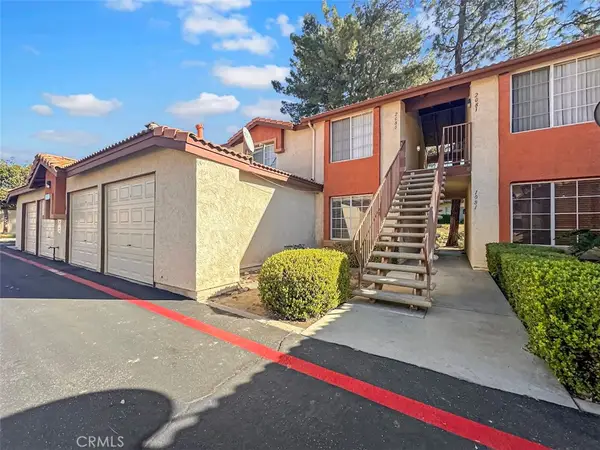 $269,900Active1 beds 1 baths716 sq. ft.
$269,900Active1 beds 1 baths716 sq. ft.1365 Crafton, Mentone, CA 92359
MLS# OC26026734Listed by: PACIFICON REALTY INC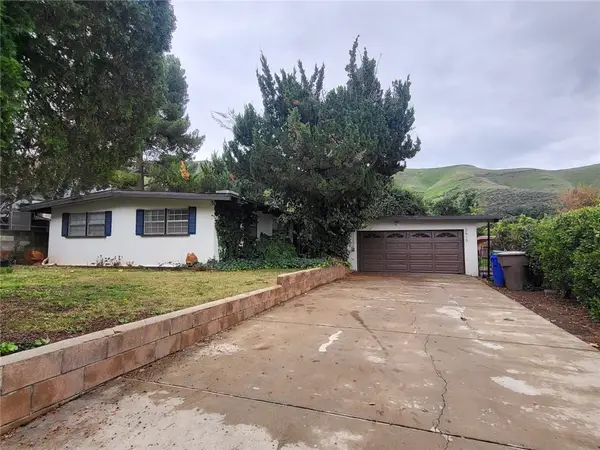 $449,000Pending3 beds 1 baths1,244 sq. ft.
$449,000Pending3 beds 1 baths1,244 sq. ft.2610 Zanja View, Mentone, CA 92359
MLS# IG26024663Listed by: TOWN & COUNTRY REAL ESTATE- Open Sat, 1 to 4pm
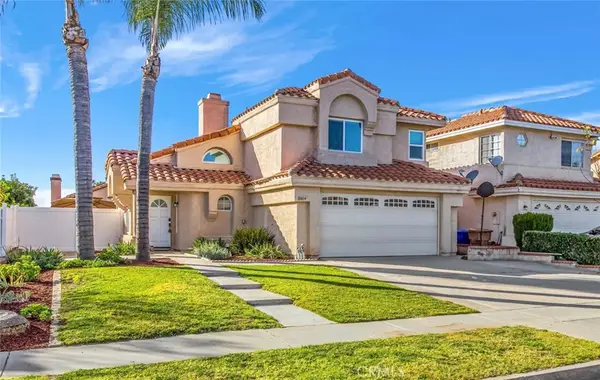 $549,900Active3 beds 3 baths1,684 sq. ft.
$549,900Active3 beds 3 baths1,684 sq. ft.10464 Agate Avenue, Mentone, CA 92359
MLS# IG26021861Listed by: KELLER WILLIAMS REALTY 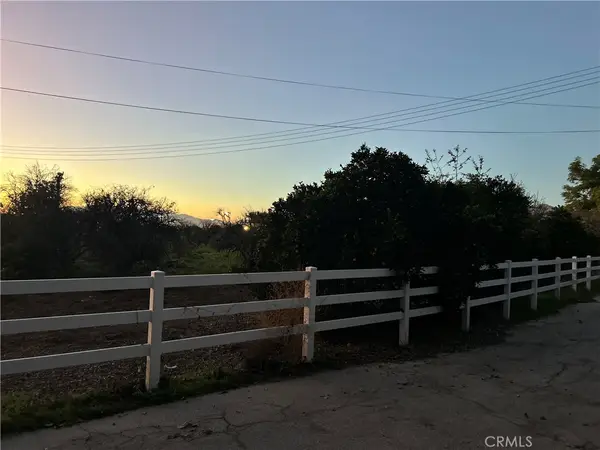 $590,000Active3.15 Acres
$590,000Active3.15 Acres400 Walnut Avenue, Redlands, CA 92373
MLS# CV26021334Listed by: HOME VIEW REALTY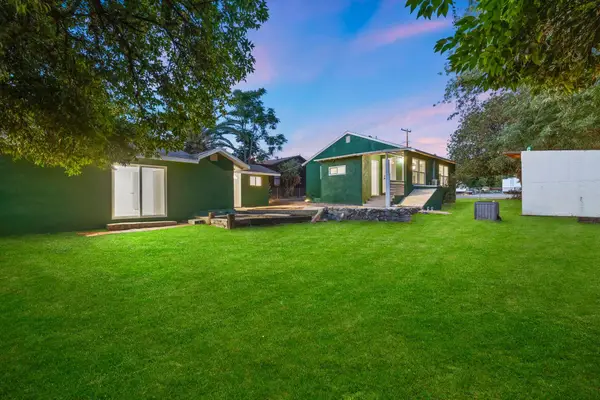 $409,000Pending2 beds 1 baths840 sq. ft.
$409,000Pending2 beds 1 baths840 sq. ft.1873 Soffel Avenue, Mentone, CA 92359
MLS# 219141973Listed by: COLDWELL BANKER REALTY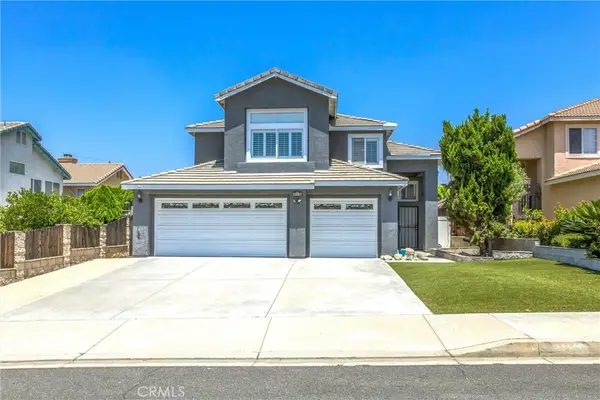 $575,000Active3 beds 3 baths1,752 sq. ft.
$575,000Active3 beds 3 baths1,752 sq. ft.31110 Nice, Mentone, CA 92359
MLS# IG26013096Listed by: COLDWELL BANKER KIVETT-TEETERS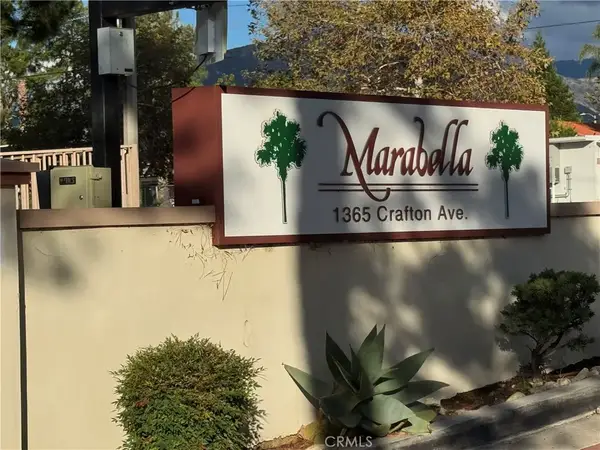 $240,000Active1 beds 1 baths716 sq. ft.
$240,000Active1 beds 1 baths716 sq. ft.1365 Crafton #1089, Mentone, CA 92359
MLS# PW26012724Listed by: CIRCLE REAL ESTATE

