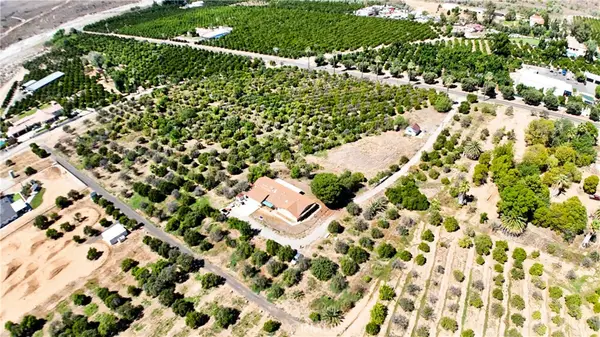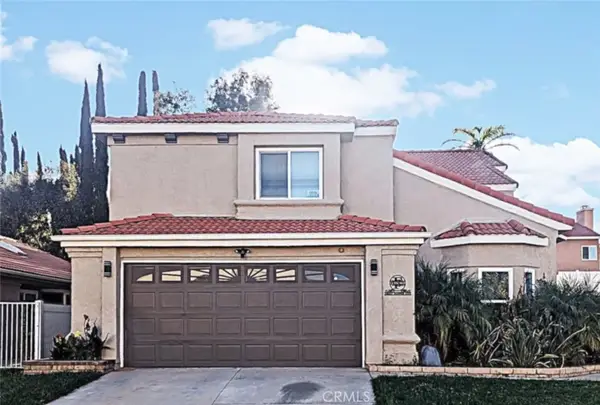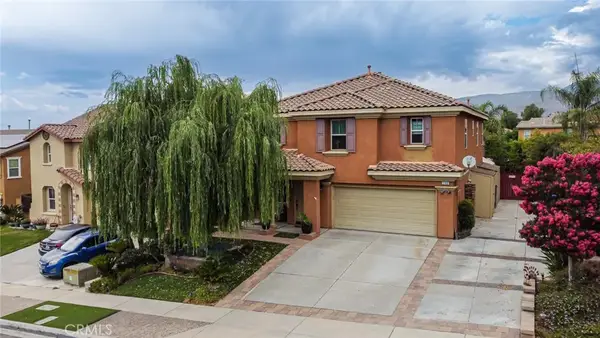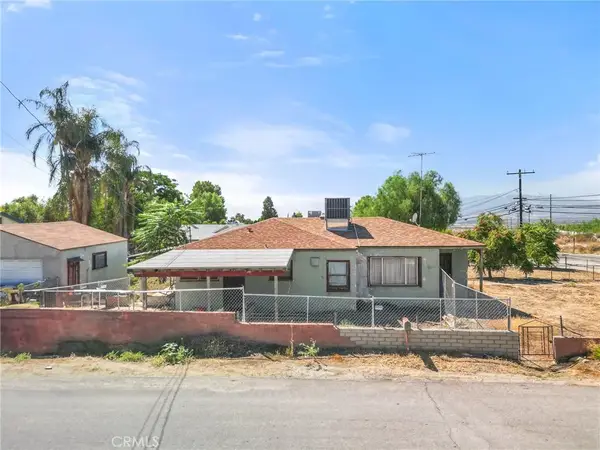1226 Florence Drive, Mentone, CA 92359
Local realty services provided by:Better Homes and Gardens Real Estate Registry
1226 Florence Drive,Mentone, CA 92359
$825,000
- 4 Beds
- 4 Baths
- 3,206 sq. ft.
- Single family
- Active
Listed by:maggie ramirez-garcia
Office:vista sotheby's international realty
MLS#:IV24229976
Source:San Diego MLS via CRMLS
Price summary
- Price:$825,000
- Price per sq. ft.:$257.33
- Monthly HOA dues:$109
About this home
Welcome Home to this captivating Home, surrounded with mountain views from every room. Offering a muli-generational for the growing family. A Grand gourment Kitchen with elegent granite counters and lots of cabinets for storage with a huge walk-in pantry. Incomparable Living quarters attached with its separate entry, offering a bedroom, bathroom and Kitchenette with its own livingroom. Offering a secluded Primary bedroom with a grand walk-in closet, separate tub and shower with dual sinks. The Loft is inspring with views of the mountains. Plantation shutters throughout the Home. All other bedrooms are all private on there own wing of the home. Backyard is a prime size with its own private Built in Bar-B-Que a mini resort for those entertaining days. Solar Panels have been paid off. The backyard is ready for a pool to be added or an ADU. RV Acess including a boat , lots of concrete in the back yard. Intriguing garage with a mini split unit and big enough for all your toys. Close to the mountains and freeways surrounded by shopping centers. The private cul-d-sac makes it a Discreet Community. This Home is a must see.
Contact an agent
Home facts
- Year built:2020
- Listing ID #:IV24229976
- Added:317 day(s) ago
- Updated:September 29, 2025 at 01:51 PM
Rooms and interior
- Bedrooms:4
- Total bathrooms:4
- Full bathrooms:3
- Half bathrooms:1
- Living area:3,206 sq. ft.
Heating and cooling
- Cooling:Central Forced Air
- Heating:Forced Air Unit
Structure and exterior
- Year built:2020
- Building area:3,206 sq. ft.
Utilities
- Water:Public
Finances and disclosures
- Price:$825,000
- Price per sq. ft.:$257.33
New listings near 1226 Florence Drive
- New
 $115,000Active2 beds 2 baths1,276 sq. ft.
$115,000Active2 beds 2 baths1,276 sq. ft.1255 Amethyst #29, Mentone, CA 92359
MLS# IG25225793Listed by: EXP REALTY OF CALIFORNIA INC. - New
 $1,575,000Active3 beds 3 baths1,944 sq. ft.
$1,575,000Active3 beds 3 baths1,944 sq. ft.31919 Florida Avenue, Mentone, CA 92359
MLS# IG25225196Listed by: CALIFORNIA DREAM REAL ESTATE - New
 $675,000Active4 beds 3 baths2,074 sq. ft.
$675,000Active4 beds 3 baths2,074 sq. ft.10647 Jasper, Redlands, CA 92374
MLS# SW25221211Listed by: NEXTHOME REALTY SOURCE ONE - New
 $770,000Active4 beds 4 baths3,206 sq. ft.
$770,000Active4 beds 4 baths3,206 sq. ft.1296 Venice Avenue, Mentone, CA 92359
MLS# IG25220168Listed by: KELLER WILLIAMS REALTY  $750,000Active4 beds 3 baths2,757 sq. ft.
$750,000Active4 beds 3 baths2,757 sq. ft.2180 Stonewood Street, Mentone, CA 92359
MLS# IG25214030Listed by: DEL MONTE REALTY & INVESTMENTS $299,000Active2 beds 1 baths1,068 sq. ft.
$299,000Active2 beds 1 baths1,068 sq. ft.1393 Ward Way, Mentone, CA 92359
MLS# IV25214453Listed by: TRUST PROPERTIES USA, INC $875,000Active0 Acres
$875,000Active0 Acres1108 Turquoise, Mentone, CA 92359
MLS# NDP2508895Listed by: LEE & ASSOCIATES $519,900Active3 beds 2 baths1,295 sq. ft.
$519,900Active3 beds 2 baths1,295 sq. ft.1361 Whitewood Drive, Mentone, CA 92359
MLS# IG25200823Listed by: RE/MAX ADVANTAGE $679,989Active4 beds 3 baths2,616 sq. ft.
$679,989Active4 beds 3 baths2,616 sq. ft.2189 Stonewood Street, Mentone, CA 92359
MLS# CV25200310Listed by: AMBIANCE REALTY $245,000Active1 beds 1 baths716 sq. ft.
$245,000Active1 beds 1 baths716 sq. ft.1365 Crafton Avenue #1113, Mentone, CA 92359
MLS# CV25196130Listed by: INTERNATIONAL REAL ESTATE SVCS
