1073 El Portal Drive, Merced, CA 95340
Local realty services provided by:Better Homes and Gardens Real Estate Royal & Associates
1073 El Portal Drive,Merced, CA 95340
$399,000
- 3 Beds
- 2 Baths
- 1,413 sq. ft.
- Single family
- Active
Listed by: diane perez
Office: bhhs drysdale properties, merced
MLS#:CRMC25217560
Source:CA_BRIDGEMLS
Price summary
- Price:$399,000
- Price per sq. ft.:$282.38
About this home
This beautifully upgraded home has been thoughtfully enhanced with numerous high-quality improvements to provide both style and functionality. The front yard has been transformed with all old bark and mulch removed and replaced with fresh sod, complemented by a newly installed irrigation system that keeps the landscaping lush and vibrant. The front driveway was completely demoed and replaced, boosting curb appeal and durability. The entire exterior of the home has been freshly painted, giving it a crisp, modern look, while the fence has been fully replaced to ensure privacy and security. Inside, the primary bedroom features a charming barn door that adds a touch of rustic elegance. The back patio and sides of the home have been fully cemented, creating a clean and versatile outdoor living space perfect for entertaining or relaxing. The garage walls and ceiling have been drywalled, elevating the space for practical use and a finished appearance. Finally, the primary bathroom boasts a fully remodeled shower with contemporary finishes, offering a luxurious and spa-like retreat. These thoughtful upgrades combine to make this home move-in ready and an exceptional opportunity for buyers seeking quality, comfort, and style.
Contact an agent
Home facts
- Year built:1978
- Listing ID #:CRMC25217560
- Added:91 day(s) ago
- Updated:December 16, 2025 at 04:01 PM
Rooms and interior
- Bedrooms:3
- Total bathrooms:2
- Full bathrooms:2
- Living area:1,413 sq. ft.
Heating and cooling
- Cooling:Central Air
Structure and exterior
- Year built:1978
- Building area:1,413 sq. ft.
- Lot area:0.14 Acres
Finances and disclosures
- Price:$399,000
- Price per sq. ft.:$282.38
New listings near 1073 El Portal Drive
- New
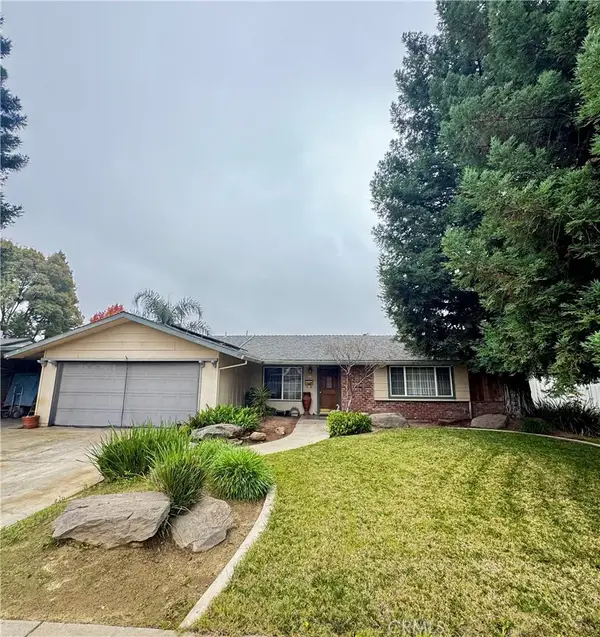 $399,900Active3 beds 2 baths1,454 sq. ft.
$399,900Active3 beds 2 baths1,454 sq. ft.2348 Katy Ln, Merced, CA 95340
MLS# MC25246788Listed by: REALTY EXECUTIVES OF NORTHERN CALIFORNIA - New
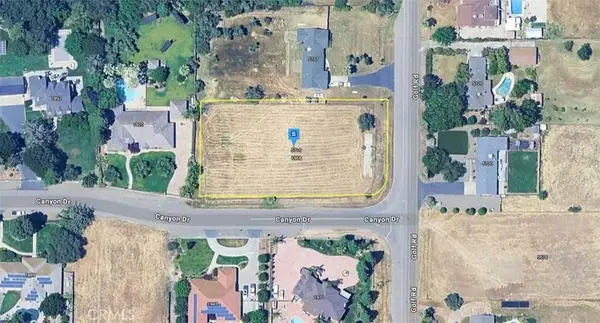 $259,999Active0 Acres
$259,999Active0 Acres1968 Canyon, Merced, CA 95340
MLS# AR25276094Listed by: PLATLABS, INC. - New
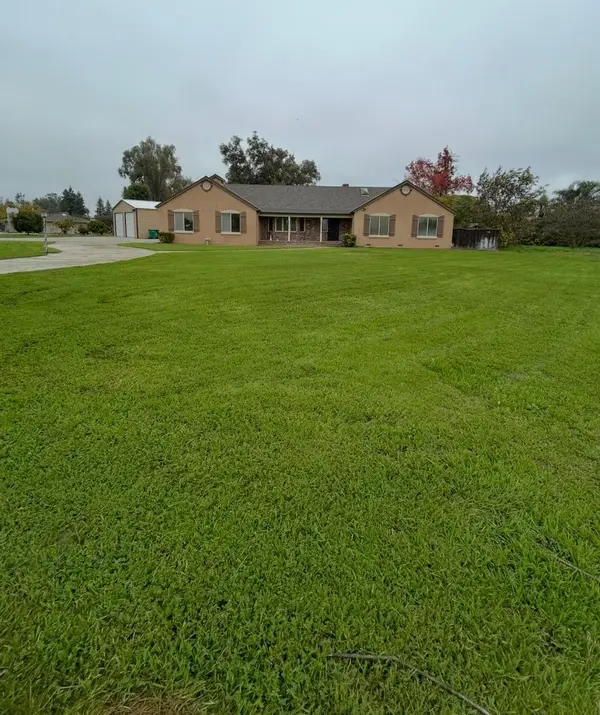 $699,999Active3 beds 3 baths2,321 sq. ft.
$699,999Active3 beds 3 baths2,321 sq. ft.2524 B&b Blvd., Merced, CA 95348
MLS# 225151728Listed by: POWERHOUSE REALTY - New
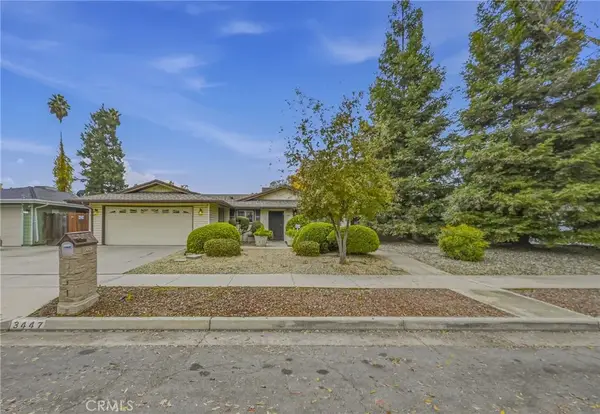 $410,000Active4 beds 2 baths1,690 sq. ft.
$410,000Active4 beds 2 baths1,690 sq. ft.3447 La Jolla, Merced, CA 95348
MLS# MC25275962Listed by: LONDON PROPERTIES LTD - MERCED - New
 $378,000Active3 beds 2 baths1,286 sq. ft.
$378,000Active3 beds 2 baths1,286 sq. ft.1880 Barnett, Merced, CA 95340
MLS# MC25275381Listed by: OSTDIEK REALTY - New
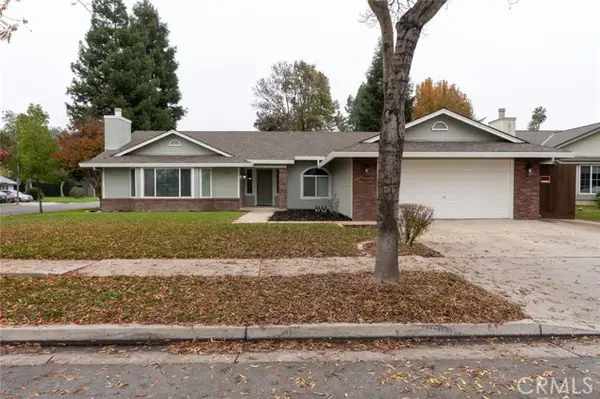 $439,900Active3 beds 2 baths1,901 sq. ft.
$439,900Active3 beds 2 baths1,901 sq. ft.899 La Jolla Way, Merced, CA 95348
MLS# CRMC25275301Listed by: KELLER WILLIAMS PROPERTY TEAM - New
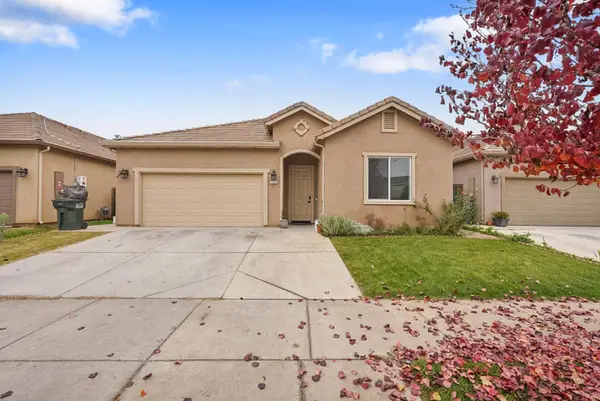 $450,000Active4 beds 2 baths2,044 sq. ft.
$450,000Active4 beds 2 baths2,044 sq. ft.1213 Orion Drive, Merced, CA 95348
MLS# 225151226Listed by: TNT REAL ESTATE SERVICES - New
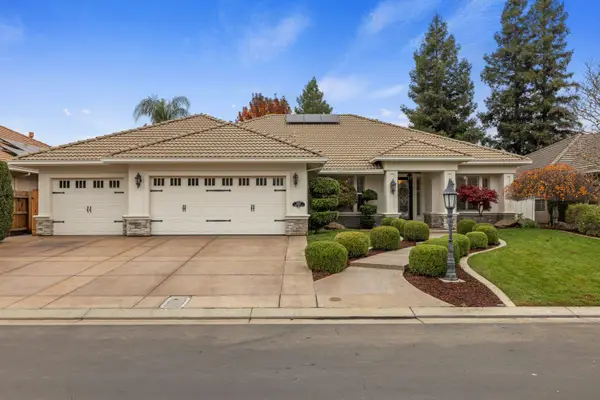 $789,900Active4 beds 3 baths2,395 sq. ft.
$789,900Active4 beds 3 baths2,395 sq. ft.2067 Robin Hood Lane, Merced, CA 95340
MLS# 225150925Listed by: HOMESMART PV & ASSOCIATES - New
 $290,000Active2 beds 1 baths944 sq. ft.
$290,000Active2 beds 1 baths944 sq. ft.1441 W 20th Street, Merced, CA 95340
MLS# ML82028709Listed by: REAL BROKERAGE TECHNOLOGIES - New
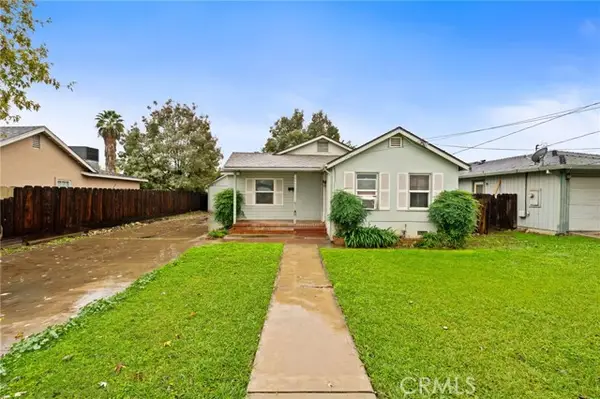 $285,000Active3 beds 2 baths1,618 sq. ft.
$285,000Active3 beds 2 baths1,618 sq. ft.1366 E Alexander, Merced, CA 95340
MLS# CRFR25273379Listed by: REAL BROKER
