1315 E North Bear Creek Drive, Merced, CA 95340
Local realty services provided by:Better Homes and Gardens Real Estate Royal & Associates
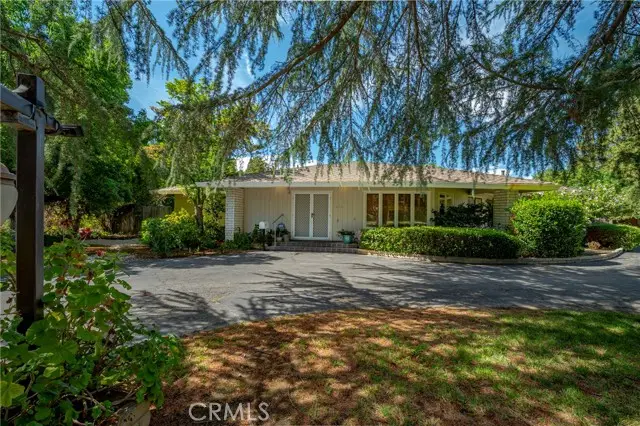
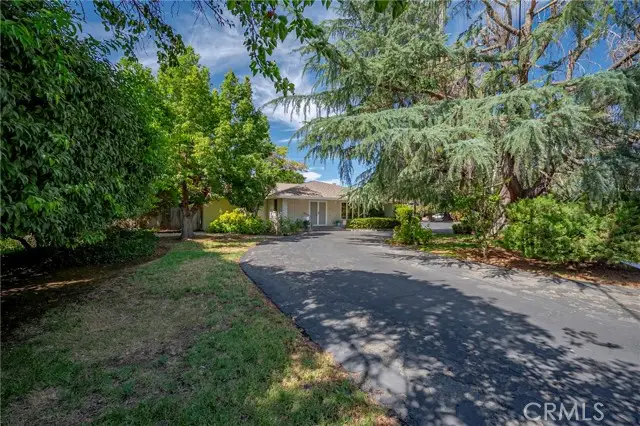
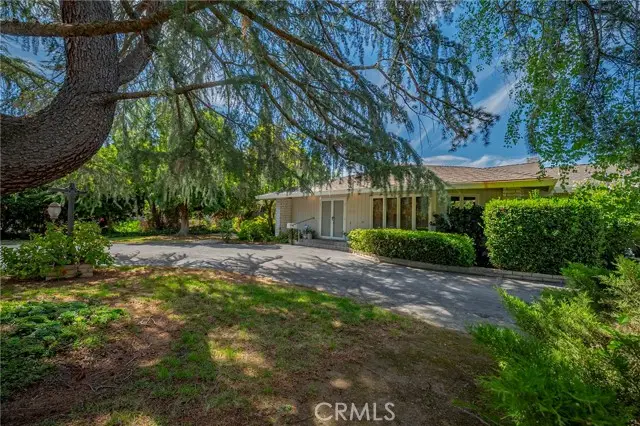
1315 E North Bear Creek Drive,Merced, CA 95340
$495,000
- 2 Beds
- 3 Baths
- 2,447 sq. ft.
- Single family
- Active
Listed by:mary camper
Office:london properties ltd - merced
MLS#:CRMC25164067
Source:CA_BRIDGEMLS
Price summary
- Price:$495,000
- Price per sq. ft.:$202.29
About this home
Located at the entrance of the desirable Mission Trails neighborhood, this charming 2-bedroom, 3-bathroom home offers 2,447 sq ft of spacious living on a generous 18,648 sq ft lot. Situated across from Bear Creek, the home boasts a serene, creek-side setting with mature landscaping and a welcoming circle driveway. Step inside to a grand living room featuring tall, beamed ceilings, built-in bookshelves, and a cozy brick fireplace. The sunroom provides a perfect spot for quiet reflection and views of the lovely backyard. The kitchen is outfitted with classic white cabinets, tile counters, and a convenient passthrough into the formal dining room—ideal for entertaining. The expansive primary suite impresses with an en-suite bathroom offering a separate tub and shower, a walk-in closet, and French doors that open to the sunroom. Enjoy indoor-outdoor living in the backyard oasis complete with a sparkling in-ground pool and custom built-in seating. The corner lot offers plenty of space for visitor and potential RV parking. Don't miss this opportunity to own this Bear Creek gem!
Contact an agent
Home facts
- Year built:1974
- Listing Id #:CRMC25164067
- Added:21 day(s) ago
- Updated:August 15, 2025 at 02:32 PM
Rooms and interior
- Bedrooms:2
- Total bathrooms:3
- Full bathrooms:3
- Living area:2,447 sq. ft.
Heating and cooling
- Cooling:Ceiling Fan(s), Central Air
- Heating:Central, Fireplace(s)
Structure and exterior
- Year built:1974
- Building area:2,447 sq. ft.
- Lot area:0.43 Acres
Finances and disclosures
- Price:$495,000
- Price per sq. ft.:$202.29
New listings near 1315 E North Bear Creek Drive
- New
 $355,000Active2 beds 1 baths1,124 sq. ft.
$355,000Active2 beds 1 baths1,124 sq. ft.200 E 27th Street, Merced, CA 95340
MLS# CRMC25173270Listed by: ROBERTA FLANAGAN REALTOR, INC - New
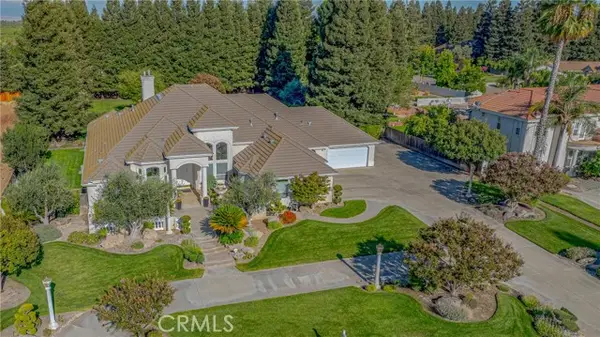 $1,200,000Active4 beds 3 baths3,784 sq. ft.
$1,200,000Active4 beds 3 baths3,784 sq. ft.2454 Remington Court, Merced, CA 95340
MLS# CRMC25180698Listed by: LONDON PROPERTIES LTD - MERCED - New
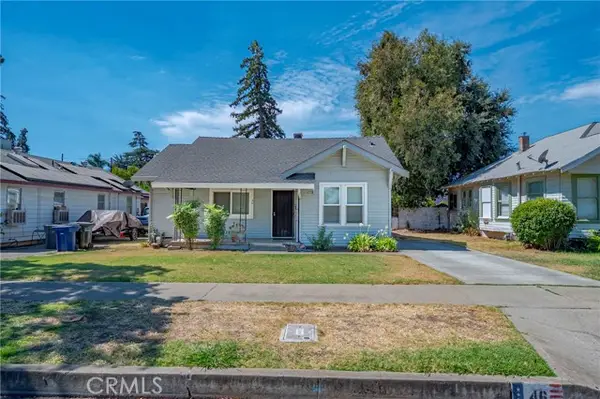 $300,000Active3 beds 1 baths1,500 sq. ft.
$300,000Active3 beds 1 baths1,500 sq. ft.46 E 22nd Street, Merced, CA 95340
MLS# CRMC25182743Listed by: LONDON PROPERTIES LTD, ATWATER - New
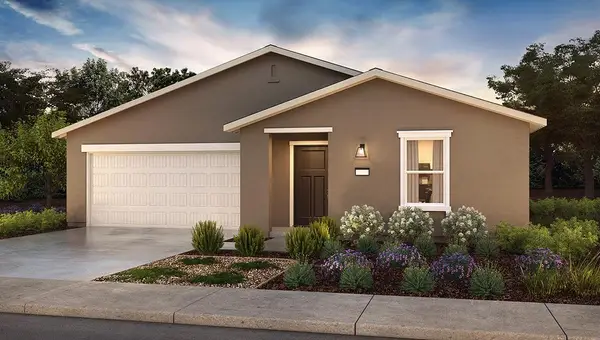 $479,990Active4 beds 3 baths1,842 sq. ft.
$479,990Active4 beds 3 baths1,842 sq. ft.665 Marshall Lane #117B2, Merced, CA 95348
MLS# 225107442Listed by: D.R. HORTON AMERICA'S BUILDER - Open Fri, 5 to 6:30pmNew
 $435,000Active4 beds 2 baths1,757 sq. ft.
$435,000Active4 beds 2 baths1,757 sq. ft.2052 W Solis Street, Merced, CA 95348
MLS# MC25183712Listed by: KELLER WILLIAMS PROPERTY TEAM - New
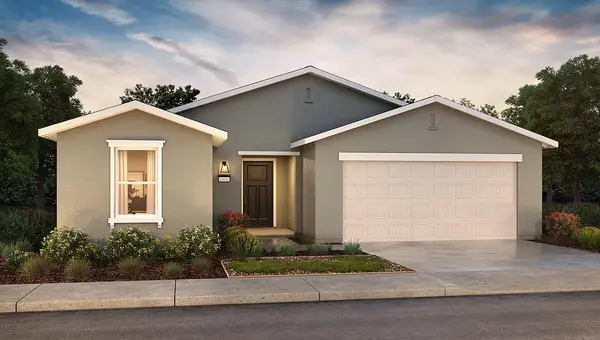 $456,690Active4 beds 2 baths1,509 sq. ft.
$456,690Active4 beds 2 baths1,509 sq. ft.691 Marshall Lane #114B2, Merced, CA 95348
MLS# 225107394Listed by: D.R. HORTON AMERICA'S BUILDER - New
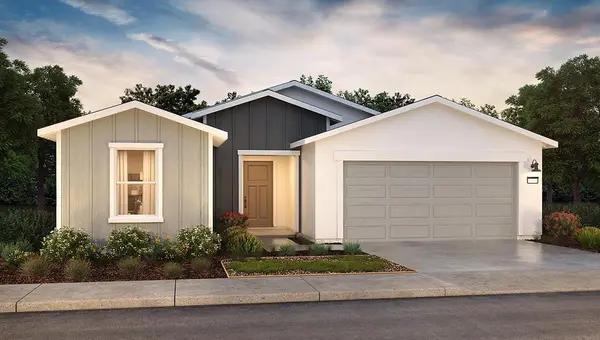 $455,990Active4 beds 2 baths1,509 sq. ft.
$455,990Active4 beds 2 baths1,509 sq. ft.677 Marshall Lane #116B2, Merced, CA 95348
MLS# 225107418Listed by: D.R. HORTON AMERICA'S BUILDER - New
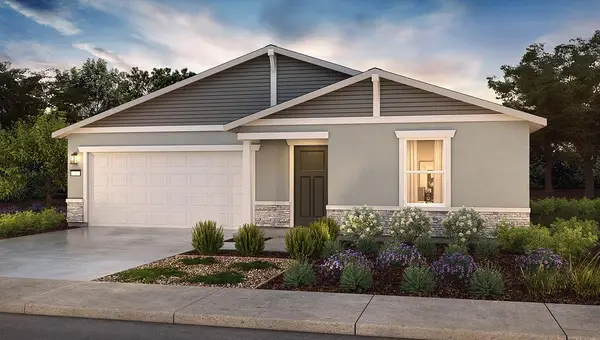 $485,990Active4 beds 3 baths1,842 sq. ft.
$485,990Active4 beds 3 baths1,842 sq. ft.685 Marshall Lane #115B2, Merced, CA 95348
MLS# 225107434Listed by: D.R. HORTON AMERICA'S BUILDER - New
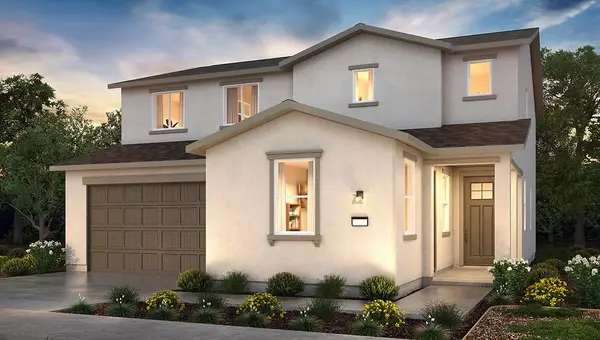 $543,990Active5 beds 4 baths2,554 sq. ft.
$543,990Active5 beds 4 baths2,554 sq. ft.682 Stephanie Drive #52 B1, Merced, CA 95348
MLS# 225107353Listed by: D.R. HORTON AMERICA'S BUILDER - New
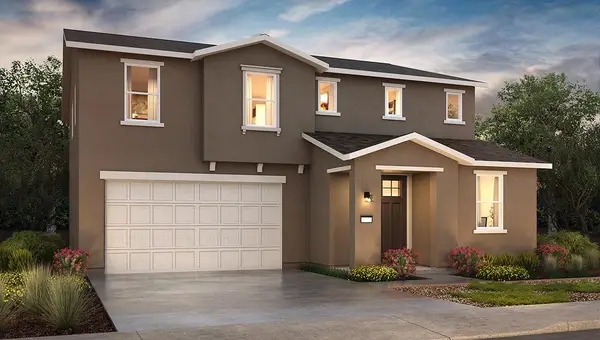 $549,990Active5 beds 3 baths2,814 sq. ft.
$549,990Active5 beds 3 baths2,814 sq. ft.694 Stephanie Drive #51 B1, Merced, CA 95348
MLS# 225107234Listed by: D.R. HORTON AMERICA'S BUILDER
