2291 Dayna Way, Merced, CA 95340
Local realty services provided by:Better Homes and Gardens Real Estate Clarity
2291 Dayna Way,Merced, CA 95340
$469,000
- 2 Beds
- 3 Baths
- 2,036 sq. ft.
- Single family
- Pending
Listed by: pamela spiva
Office: roger martin properties
MLS#:MC25068410
Source:San Diego MLS via CRMLS
Price summary
- Price:$469,000
- Price per sq. ft.:$230.35
About this home
HUGE PRICE REDUCTIONFabulous home.all 2036sq ft! (2bedroom but could be 3) Shows like a model home & is located in an older quiet tree-lined street on the East side of town. This entire home has been updated and is absolutely breath-taking!! The guest bedroom even has its own half bath! The home has Crown molding throughout, granite counter tops & a Jenn Air cooktop & hood, Alder cabinets with under cabinet lighting, recessed lighting & a large kitchen peninsula for storage & extra seating. The over-sized EnSuite Primary bedroom provides two large walk-in closets. The bathroom is really something to see too! Absolutely beautiful walk-in shower with Travertine tile with block glass & even a chandelier over the bubble tub! Theres a ton of storage in the home & more in the garage. Theres even room for an RV or boat!
Contact an agent
Home facts
- Year built:1969
- Listing ID #:MC25068410
- Added:245 day(s) ago
- Updated:December 19, 2025 at 08:31 AM
Rooms and interior
- Bedrooms:2
- Total bathrooms:3
- Full bathrooms:2
- Half bathrooms:1
- Living area:2,036 sq. ft.
Heating and cooling
- Cooling:Central Forced Air, Electric
- Heating:Forced Air Unit
Structure and exterior
- Roof:Asphalt, Composition
- Year built:1969
- Building area:2,036 sq. ft.
Utilities
- Water:Public, Water Connected
- Sewer:Public Sewer, Sewer Connected
Finances and disclosures
- Price:$469,000
- Price per sq. ft.:$230.35
New listings near 2291 Dayna Way
- New
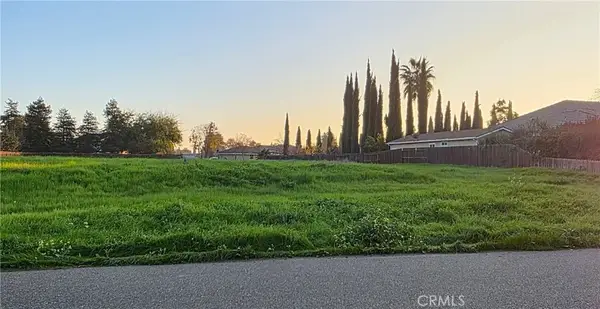 $235,000Active0 Acres
$235,000Active0 Acres2897 Sohan, Merced, CA 95348
MLS# MC25276901Listed by: REALTY EXECUTIVES OF NORTHERN CALIFORNIA - New
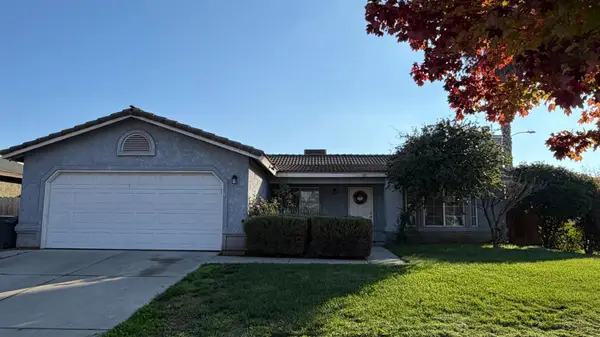 $380,000Active3 beds 2 baths1,313 sq. ft.
$380,000Active3 beds 2 baths1,313 sq. ft.12 E San Clemente Drive, Merced, CA 95341
MLS# 225152065Listed by: WEST COAST MARKETING GROUP - New
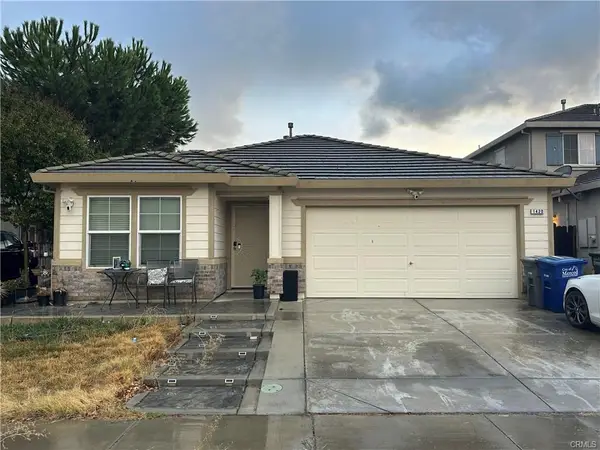 $399,900Active3 beds 2 baths1,603 sq. ft.
$399,900Active3 beds 2 baths1,603 sq. ft.1420 Antioch Court, Merced, CA 95348
MLS# 225152396Listed by: HOMESMART PV & ASSOCIATES - Open Sat, 11am to 2pmNew
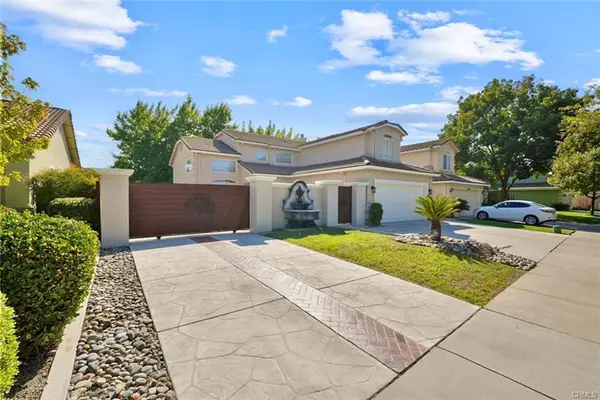 $507,500Active4 beds 3 baths1,956 sq. ft.
$507,500Active4 beds 3 baths1,956 sq. ft.3482 Paseo Verde Avenue, Merced, CA 95348
MLS# 225152367Listed by: HOMESMART PV & ASSOCIATES - New
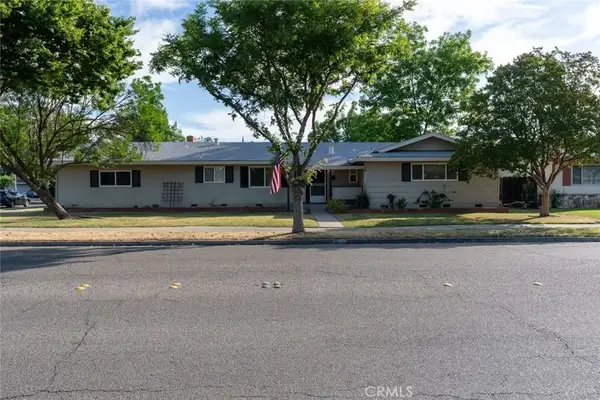 $385,000Active3 beds 2 baths1,584 sq. ft.
$385,000Active3 beds 2 baths1,584 sq. ft.635 Brookdale, Merced, CA 95340
MLS# MC25277377Listed by: GMA LAND COMPANY - New
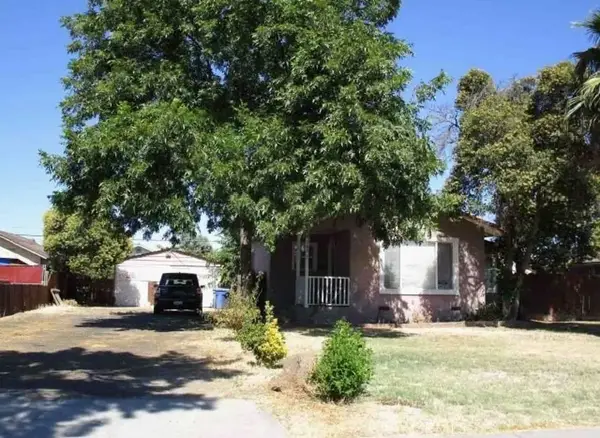 $231,000Active2 beds 1 baths878 sq. ft.
$231,000Active2 beds 1 baths878 sq. ft.1255 Carol, Merced, CA 95341
MLS# SR25276679Listed by: SKYHILL PROPERTIES - New
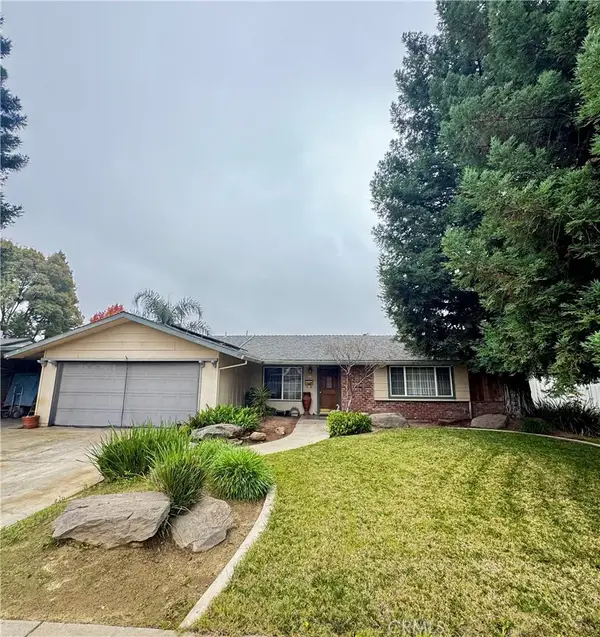 $399,900Active3 beds 2 baths1,454 sq. ft.
$399,900Active3 beds 2 baths1,454 sq. ft.2348 Katy Ln, Merced, CA 95340
MLS# MC25246788Listed by: REALTY EXECUTIVES OF NORTHERN CALIFORNIA - New
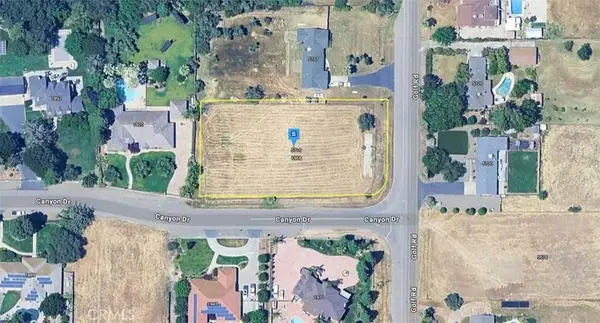 $259,999Active0 Acres
$259,999Active0 Acres1968 Canyon, Merced, CA 95340
MLS# AR25276094Listed by: PLATLABS, INC. - New
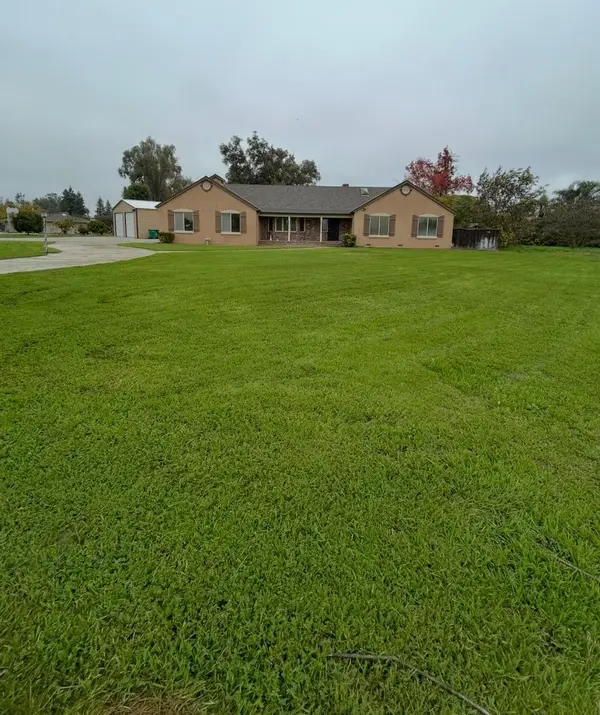 $699,999Active3 beds 3 baths2,321 sq. ft.
$699,999Active3 beds 3 baths2,321 sq. ft.2524 B&b Blvd., Merced, CA 95348
MLS# 225151728Listed by: POWERHOUSE REALTY - New
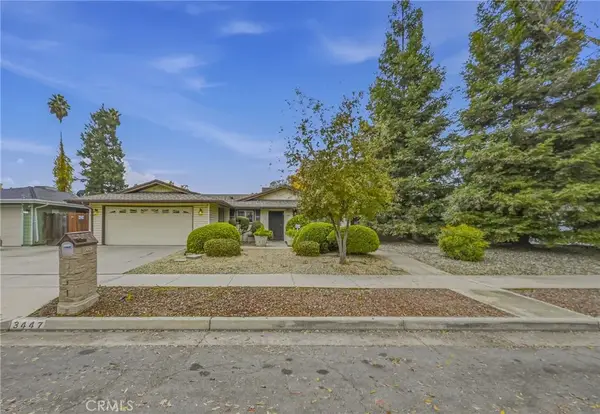 $410,000Active4 beds 2 baths1,690 sq. ft.
$410,000Active4 beds 2 baths1,690 sq. ft.3447 La Jolla, Merced, CA 95348
MLS# MC25275962Listed by: LONDON PROPERTIES LTD - MERCED
