2540 E Childs, Merced, CA 95341
Local realty services provided by:Better Homes and Gardens Real Estate GoldLeaf
Listed by: kelly hasko
Office: realty executives of northern california
MLS#:629674
Source:CA_FMLS
Price summary
- Price:$725,000
- Price per sq. ft.:$307.86
About this home
Welcome to this beautifully updated ranchette-style home, offering comfort, style, and space both inside and out. Originally built in 1981 and completely remodeled in 2025, this 4-bedroom, 3-bathroom home features 2,355 sq. ft. of thoughtfully designed living space.Step through the private courtyard entrance into a warm and inviting interior with an open floor plan. The formal living room boasts custom built-in cabinetry and a classic brick fireplace. A separate oversized family room offers a second brick fireplace and sliding glass doors that open to a covered patio perfect for entertaining or relaxing outdoors. The spacious, modern kitchen is a chef's dream, featuring brand-new cabinetry, quartz countertops, stainless steel appliances, and a large dining area ideal for gatherings. The luxurious master suite includes a walk-in closet, en-suite bathroom with dual sinks, and direct access to the back patio. Three additional generously sized bedrooms and two full bathrooms offer ample space for family, guests, or a home office setup. A dedicated laundry room adds convenience to daily living. Outside, enjoy the tranquility of 1.45 acres with a large shop, multiple covered storage areas, and endless possibilities for further development. A two-car attached garage and a half-circle driveway provide abundant parking. Don't miss your chance to own this rare blend of rural charm and modern upgrades your dream home awaits!
Contact an agent
Home facts
- Year built:1981
- Listing ID #:629674
- Added:107 day(s) ago
- Updated:December 24, 2025 at 03:45 PM
Rooms and interior
- Bedrooms:4
- Living area:2,355 sq. ft.
Heating and cooling
- Cooling:Central Heat & Cool
Structure and exterior
- Roof:Tile
- Year built:1981
- Building area:2,355 sq. ft.
- Lot area:1.45 Acres
Schools
- High school:Golden Valley High
- Middle school:Tenaya
- Elementary school:Rivera
Utilities
- Sewer:Septic Tank
Finances and disclosures
- Price:$725,000
- Price per sq. ft.:$307.86
New listings near 2540 E Childs
- New
 $385,000Active3 beds 2 baths1,766 sq. ft.
$385,000Active3 beds 2 baths1,766 sq. ft.3279 Cherokee Avenue, Merced, CA 95340
MLS# 225153310Listed by: HOMESMART PV & ASSOCIATES - New
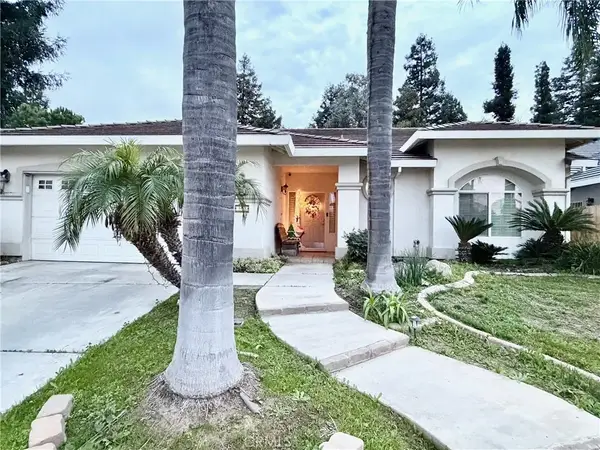 $415,000Active3 beds 2 baths1,591 sq. ft.
$415,000Active3 beds 2 baths1,591 sq. ft.3922 Black Hawk, Merced, CA 95340
MLS# MC25279883Listed by: THE TEAM REALTY - New
 $119,900Active3 beds 2 baths960 sq. ft.
$119,900Active3 beds 2 baths960 sq. ft.2240 Golden Oak Lane #104, Merced, CA 95341
MLS# 225153339Listed by: HOMESMART PV & ASSOCIATES - New
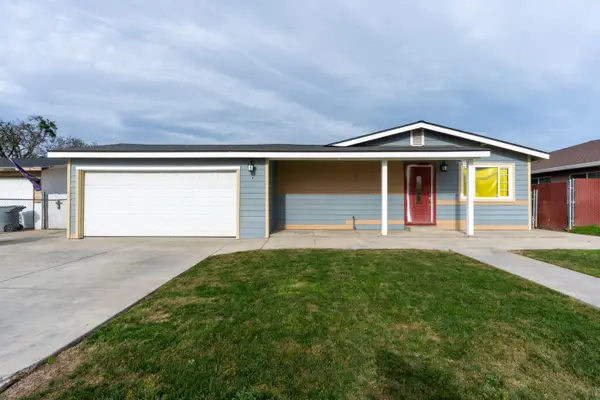 $330,000Active3 beds -- baths1,040 sq. ft.
$330,000Active3 beds -- baths1,040 sq. ft.1821 W 8th Street, Merced, CA 95341
MLS# 641299Listed by: KELLER WILLIAMS PROPERTY TEAM - Open Sat, 2:30 to 4:30pmNew
 $449,500Active4 beds 2 baths1,550 sq. ft.
$449,500Active4 beds 2 baths1,550 sq. ft.2128 Spy Glass Court, Merced, CA 95340
MLS# MC25279213Listed by: RE/MAX EXECUTIVE - New
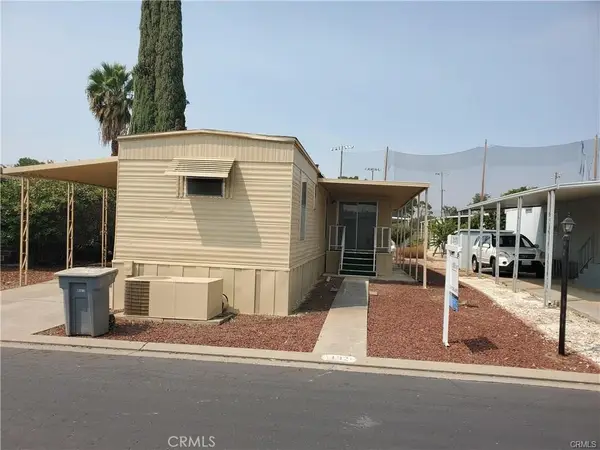 $55,000Active2 beds 1 baths
$55,000Active2 beds 1 baths2240 Golden Oak Ln #132, Merced, CA 95341
MLS# MC25279352Listed by: CENTURY 21 SELECT REAL ESTATE - New
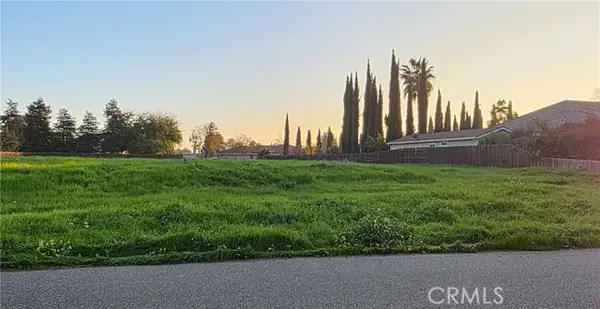 $235,000Active1.02 Acres
$235,000Active1.02 Acres2897 Sohan Drive, Merced, CA 95348
MLS# MC25276901Listed by: REALTY EXECUTIVES OF NORTHERN CALIFORNIA - New
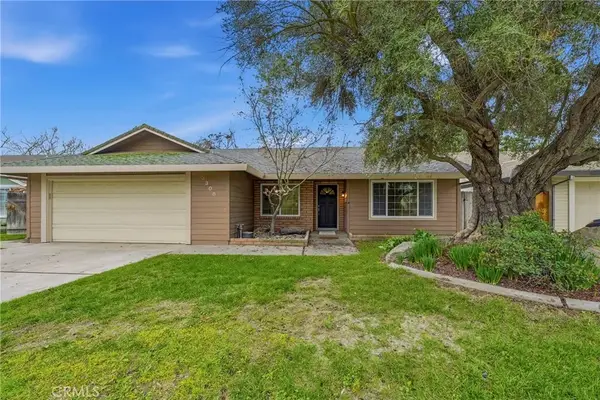 $439,000Active4 beds 2 baths2,046 sq. ft.
$439,000Active4 beds 2 baths2,046 sq. ft.3308 Shamrock, Merced, CA 95340
MLS# MC25278527Listed by: LONDON PROPERTIES LTD - MERCED - New
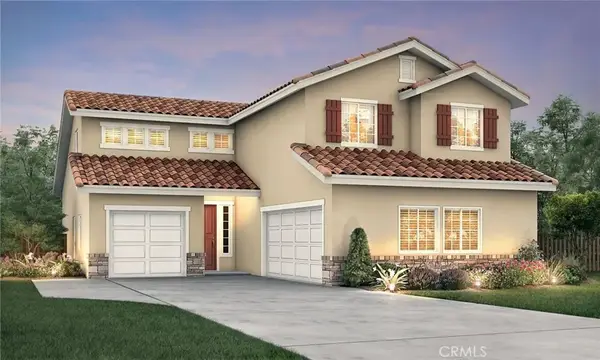 $584,999Active5 beds 3 baths2,752 sq. ft.
$584,999Active5 beds 3 baths2,752 sq. ft.825 Jovan Court, Merced, CA 95348
MLS# MC25278573Listed by: ADVANCED MARKET REALTY, INC - New
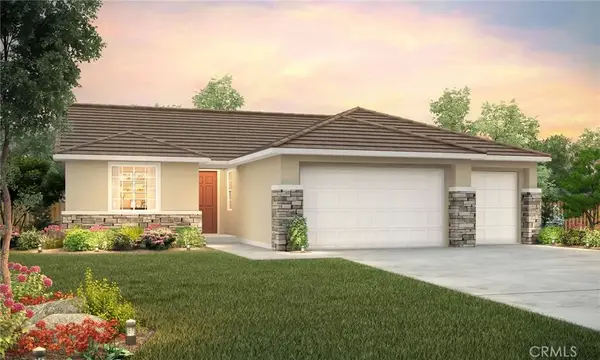 $507,283Active4 beds 3 baths1,810 sq. ft.
$507,283Active4 beds 3 baths1,810 sq. ft.608 Skyler Lane, Merced, CA 95348
MLS# MC25278632Listed by: ADVANCED MARKET REALTY, INC
