2819 Tenaya Drive, Merced, CA 95340
Local realty services provided by:Better Homes and Gardens Real Estate Everything Real Estate
2819 Tenaya Drive,Merced, CA 95340
$456,000
- 4 Beds
- 2 Baths
- 2,359 sq. ft.
- Single family
- Pending
Listed by: debbie engel
Office: london properties ltd - merced
MLS#:MC25144093
Source:CRMLS
Price summary
- Price:$456,000
- Price per sq. ft.:$193.3
About this home
Welcome to this charming ranch style 4-bedroom, 2-bath home nestled in one of north Merced’s more desirable and established neighborhoods. Set on an extra-large lot, this spacious property offers over 2,300 sq. ft. of well-designed living space—perfect for growing families or those who love to entertain. This home is in close proximity to UC Merced, Merced Community College and Mercy Hospital.
Enjoy the peaceful ambiance of a quiet street while being just steps away from Bear Creek. Easy access to the bike path to ride or walk and enjoy nature. The home boasts a bright and functional layout, generous bedrooms, and ample room both inside and out for your lifestyle needs. A cozy fireplace is located in the spacious living room. Extra features include a wet bar, whole house fan and heat lamps in both bathrooms.
Whether you’re hosting gatherings, enjoying a quiet evening on the patio, or gardening in the expansive backyard, this property provides the perfect backdrop for it all. A rare opportunity in a sought-after location—don’t miss your chance to make it yours!
Contact an agent
Home facts
- Year built:1963
- Listing ID #:MC25144093
- Added:209 day(s) ago
- Updated:January 23, 2026 at 09:01 AM
Rooms and interior
- Bedrooms:4
- Total bathrooms:2
- Full bathrooms:2
- Living area:2,359 sq. ft.
Heating and cooling
- Cooling:Central Air
- Heating:Central
Structure and exterior
- Roof:Composition
- Year built:1963
- Building area:2,359 sq. ft.
- Lot area:0.44 Acres
Schools
- Middle school:Merced City
- Elementary school:Merced City
Utilities
- Water:Public
- Sewer:Public Sewer
Finances and disclosures
- Price:$456,000
- Price per sq. ft.:$193.3
New listings near 2819 Tenaya Drive
- Open Sat, 11am to 1pmNew
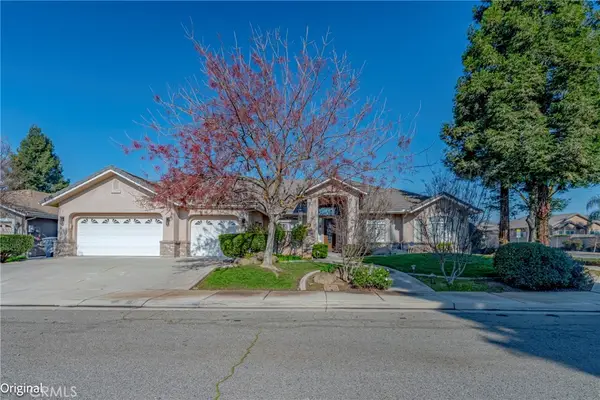 $799,000Active4 beds 3 baths3,340 sq. ft.
$799,000Active4 beds 3 baths3,340 sq. ft.591 Bobolink Court, Merced, CA 95340
MLS# MC26014396Listed by: LONDON PROPERTIES LTD - MERCED - New
 $350,000Active4 beds 4 baths2,800 sq. ft.
$350,000Active4 beds 4 baths2,800 sq. ft.2915 Park, Merced, CA 95348
MLS# MC26011165Listed by: LONDON PROPERTIES LTD, ATWATER - New
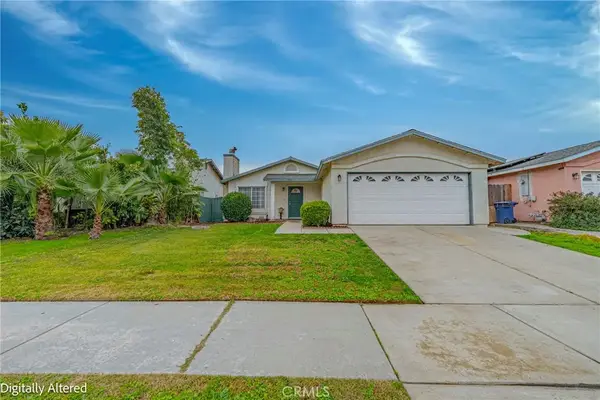 $325,000Active3 beds 2 baths1,080 sq. ft.
$325,000Active3 beds 2 baths1,080 sq. ft.331 La Mesa Court, Merced, CA 95341
MLS# MC26015237Listed by: LONDON PROPERTIES LTD - MERCED - New
 $265,000Active2 beds 1 baths933 sq. ft.
$265,000Active2 beds 1 baths933 sq. ft.1975 Highland Drive, Merced, CA 95340
MLS# 226007008Listed by: ROUNDABOUT REAL ESTATE - New
 $350,000Active4 beds 4 baths2,800 sq. ft.
$350,000Active4 beds 4 baths2,800 sq. ft.2915 Park, Merced, CA 95348
MLS# MC26011165Listed by: LONDON PROPERTIES LTD, ATWATER - New
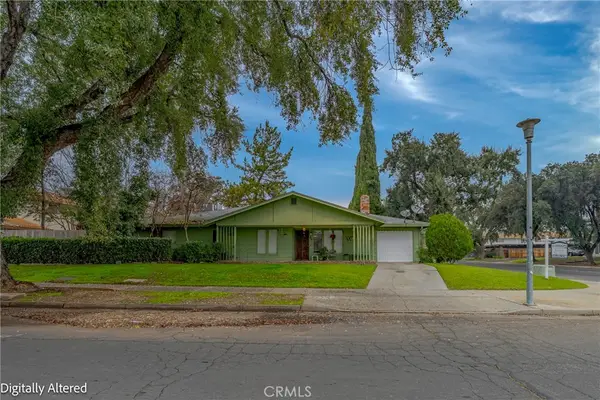 $350,000Active4 beds 4 baths2,800 sq. ft.
$350,000Active4 beds 4 baths2,800 sq. ft.2915 Park, Merced, CA 95348
MLS# MC26011165Listed by: LONDON PROPERTIES LTD, ATWATER - New
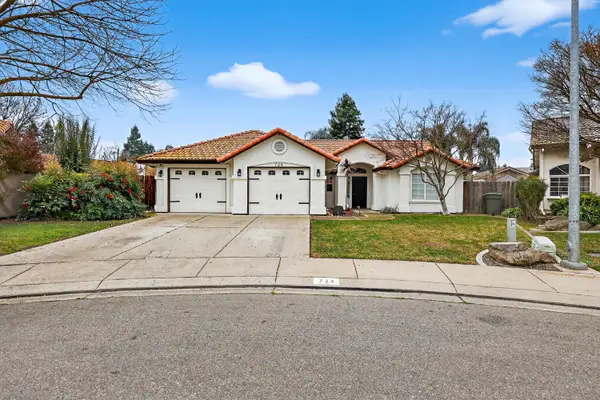 $615,000Active5 beds 3 baths2,021 sq. ft.
$615,000Active5 beds 3 baths2,021 sq. ft.724 Robin Drive, Merced, CA 95340
MLS# 226006806Listed by: CENTURY 21 SELECT REAL ESTATE - New
 Listed by BHGRE$330,000Active2 beds 1 baths1,124 sq. ft.
Listed by BHGRE$330,000Active2 beds 1 baths1,124 sq. ft.200 E 27th Street, Merced, CA 95340
MLS# 226006817Listed by: BETTER HOMES AND GARDENS REAL ESTATE EVERYTHING REAL ESTATE - New
 $170,000Active1 Acres
$170,000Active1 Acres4 Myrtle Road, Merced, CA 95340
MLS# MC26015476Listed by: CENTURY 21 SELECT REAL ESTATE, LOS BANOS - Open Sun, 11am to 2:30pmNew
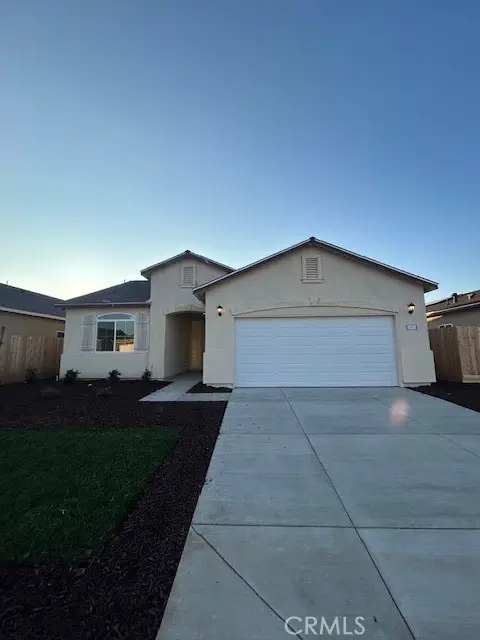 $400,475Active3 beds 2 baths1,403 sq. ft.
$400,475Active3 beds 2 baths1,403 sq. ft.147 Squaw Valley, Merced, CA 95341
MLS# MC26015070Listed by: ADVANCED MARKET REALTY, INC
