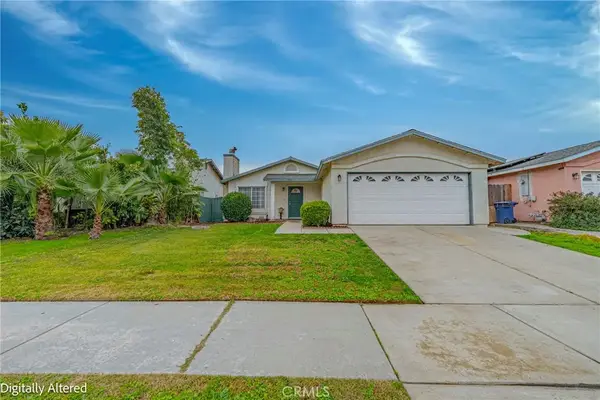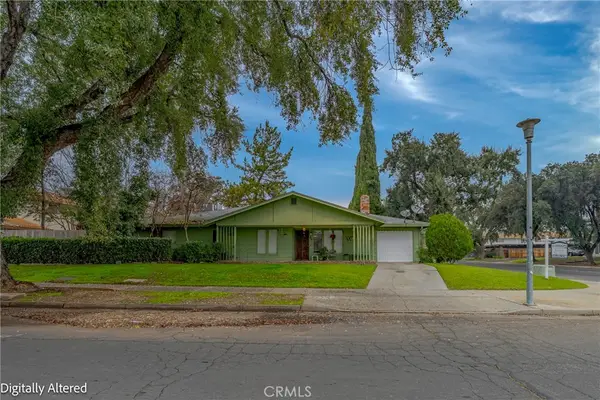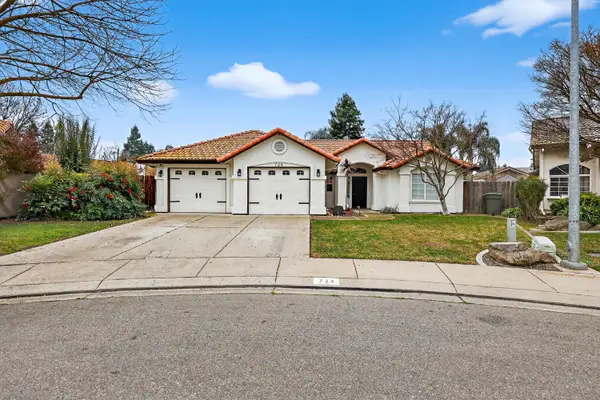4121 Clary Court, Merced, CA 95348
Local realty services provided by:Better Homes and Gardens Real Estate Royal & Associates
4121 Clary Court,Merced, CA 95348
$489,990
- 3 Beds
- 3 Baths
- 1,777 sq. ft.
- Single family
- Pending
Listed by: mahnaz fahr
Office: bmc realty advisors, inc
MLS#:CRMC25173707
Source:CA_BRIDGEMLS
Price summary
- Price:$489,990
- Price per sq. ft.:$275.74
About this home
The Jay plan at Crest View offers a balanced two-story layout. The main level showcases a unified dining and great room, seamlessly blending into a contemporary kitchen featuring a walk-in pantry and central island. Also on the main level, a powder room offers convenience for guests. Upstairs, discover a spacious owner's suite featuring an en-suite bathroom with dual-sink vanity and a walk-in closet. Accompanying this are two secondary bedrooms, which share a full bathroom, and a dedicated full laundry room. This thoughtfully designed plan ensures both comfort and elegance in every corner. Home Highlights: Upgraded gray cabinets, Upgraded quartz countertops, Brushed nickel hardware and fixtures, Solid surface flooring at main living areas, Blinds included, Century Home Connect® smart home ecosystem, Welcoming front porch, Spacious owner's suite, East-facing on a deep 4,658 sq. ft. lot No HOA!
Contact an agent
Home facts
- Year built:2025
- Listing ID #:CRMC25173707
- Added:174 day(s) ago
- Updated:January 23, 2026 at 09:01 AM
Rooms and interior
- Bedrooms:3
- Total bathrooms:3
- Full bathrooms:2
- Living area:1,777 sq. ft.
Heating and cooling
- Cooling:Central Air, ENERGY STAR Qualified Equipment
- Heating:Central, Solar
Structure and exterior
- Year built:2025
- Building area:1,777 sq. ft.
- Lot area:0.11 Acres
Finances and disclosures
- Price:$489,990
- Price per sq. ft.:$275.74
New listings near 4121 Clary Court
- New
 $350,000Active4 beds 4 baths2,800 sq. ft.
$350,000Active4 beds 4 baths2,800 sq. ft.2915 Park, Merced, CA 95348
MLS# MC26011165Listed by: LONDON PROPERTIES LTD, ATWATER - New
 $325,000Active3 beds 2 baths1,080 sq. ft.
$325,000Active3 beds 2 baths1,080 sq. ft.331 La Mesa Court, Merced, CA 95341
MLS# MC26015237Listed by: LONDON PROPERTIES LTD - MERCED - New
 $799,000Active4 beds 3 baths3,340 sq. ft.
$799,000Active4 beds 3 baths3,340 sq. ft.591 Bobolink Court, Merced, CA 95340
MLS# CRMC26014396Listed by: LONDON PROPERTIES LTD - MERCED - New
 $265,000Active2 beds 1 baths933 sq. ft.
$265,000Active2 beds 1 baths933 sq. ft.1975 Highland Drive, Merced, CA 95340
MLS# 226007008Listed by: ROUNDABOUT REAL ESTATE - New
 $350,000Active4 beds 4 baths2,800 sq. ft.
$350,000Active4 beds 4 baths2,800 sq. ft.2915 Park, Merced, CA 95348
MLS# MC26011165Listed by: LONDON PROPERTIES LTD, ATWATER - New
 $269,000Active2 beds 1 baths780 sq. ft.
$269,000Active2 beds 1 baths780 sq. ft.1312 W 24th, Merced, CA 95340
MLS# MC26016056Listed by: PMZ REAL ESTATE, TURLOCK #2 - New
 $350,000Active4 beds 4 baths2,800 sq. ft.
$350,000Active4 beds 4 baths2,800 sq. ft.2915 Park, Merced, CA 95348
MLS# MC26011165Listed by: LONDON PROPERTIES LTD, ATWATER - New
 $615,000Active5 beds 3 baths2,021 sq. ft.
$615,000Active5 beds 3 baths2,021 sq. ft.724 Robin Drive, Merced, CA 95340
MLS# 226006806Listed by: CENTURY 21 SELECT REAL ESTATE - New
 Listed by BHGRE$330,000Active2 beds 1 baths1,124 sq. ft.
Listed by BHGRE$330,000Active2 beds 1 baths1,124 sq. ft.200 E 27th Street, Merced, CA 95340
MLS# 226006817Listed by: BETTER HOMES AND GARDENS REAL ESTATE EVERYTHING REAL ESTATE - New
 $170,000Active1 Acres
$170,000Active1 Acres4 Myrtle Road, Merced, CA 95340
MLS# MC26015476Listed by: CENTURY 21 SELECT REAL ESTATE, LOS BANOS
