- BHGRE®
- California
- Merced
- 420 E Bellevue Road
420 E Bellevue Road, Merced, CA 95348
Local realty services provided by:Better Homes and Gardens Real Estate Reliance Partners
420 E Bellevue Road,Merced, CA 95348
$729,000
- 4 Beds
- 2 Baths
- 1,936 sq. ft.
- Single family
- Active
Listed by: abel molina
Office: century 21 select real estate
MLS#:225116476
Source:MFMLS
Price summary
- Price:$729,000
- Price per sq. ft.:$376.55
About this home
Seize a rare opportunity at 420 East Bellevue Rd- a home where country serenity meets city convenience. This designer-renovated gem welcomes you with fresh modern finishes, luxurious LVP flooring, and a breathtaking kitchen with two-tone cabinetry and Calacatta quartz. Every inch, from the full-wall backsplash to the stylish bathrooms, is crafted to impress. But the magic doesn't stop indoors. Step outside to your sprawling acre of possibilities: a newly replastered pool, a sandy volleyball court for endless fun, and a cozy fire pit perfect for evening gatherings. With room for horses, a future ADU, or your own custom shop, this property is a canvas for your dreams. Best of all, you're just minutes from UC Merced, Lake Yosemite, and El Capitan High, offering a unique blend of peaceful country living with unbeatable city access. Don't miss your chance to own this one-of-a-kind retreat that truly offers the best of both worlds!
Contact an agent
Home facts
- Year built:1975
- Listing ID #:225116476
- Added:149 day(s) ago
- Updated:February 10, 2026 at 04:06 PM
Rooms and interior
- Bedrooms:4
- Total bathrooms:2
- Full bathrooms:2
- Living area:1,936 sq. ft.
Heating and cooling
- Cooling:Ceiling Fan(s), Central
- Heating:Central, Fireplace(s)
Structure and exterior
- Roof:Composition Shingle, Flat, Shingle
- Year built:1975
- Building area:1,936 sq. ft.
- Lot area:1 Acres
Utilities
- Sewer:Septic System
Finances and disclosures
- Price:$729,000
- Price per sq. ft.:$376.55
New listings near 420 E Bellevue Road
- Open Sun, 12 to 2pmNew
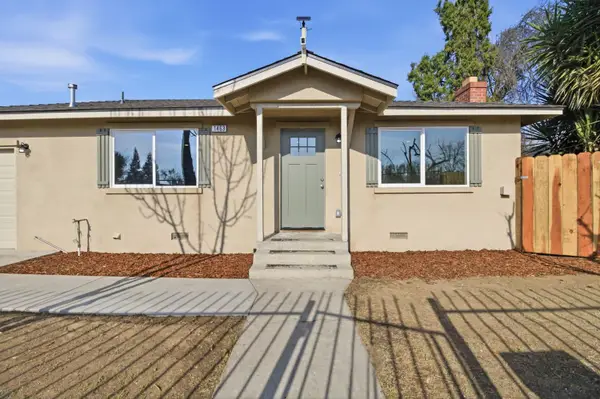 $359,901Active3 beds 2 baths1,128 sq. ft.
$359,901Active3 beds 2 baths1,128 sq. ft.1463 W 25th Street, Merced, CA 95340
MLS# 226015304Listed by: CA REAL ESTATE SERVICES INC. - Open Sat, 12 to 2pmNew
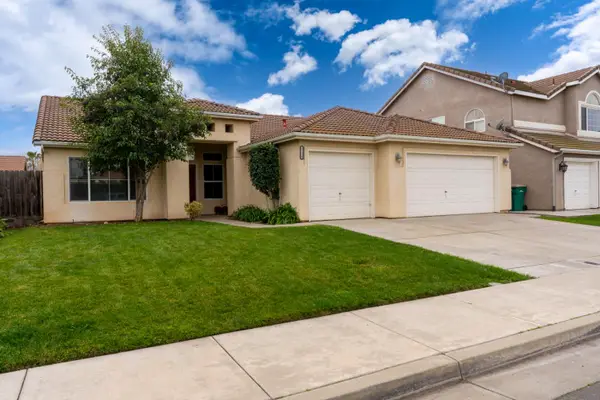 Listed by BHGRE$419,999Active4 beds 2 baths2,352 sq. ft.
Listed by BHGRE$419,999Active4 beds 2 baths2,352 sq. ft.2179 W Rock Creek Court, Merced, CA 95348
MLS# 226015648Listed by: BETTER HOMES AND GARDENS REAL ESTATE EVERYTHING REAL ESTATE - New
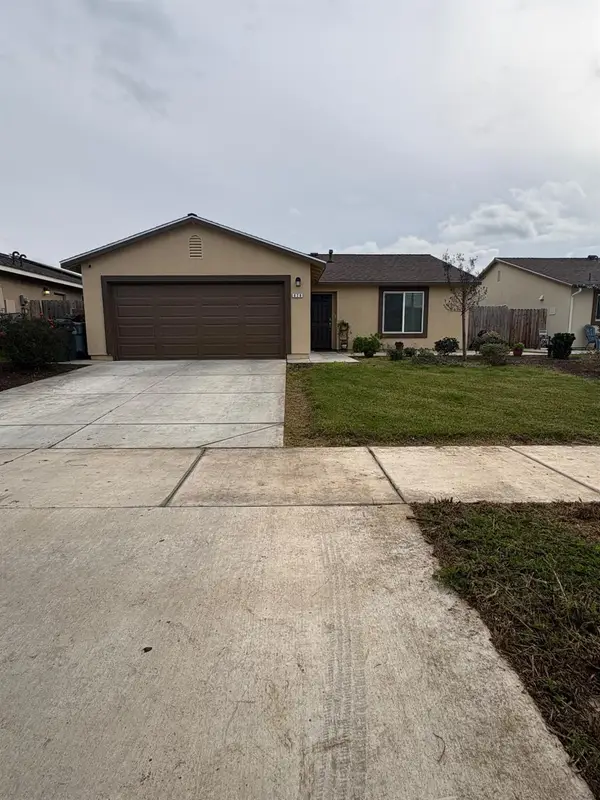 $410,000Active3 beds 2 baths1,214 sq. ft.
$410,000Active3 beds 2 baths1,214 sq. ft.628 Marcus Street, Merced, CA 95341
MLS# 226015718Listed by: HOMESMART PV & ASSOCIATES - New
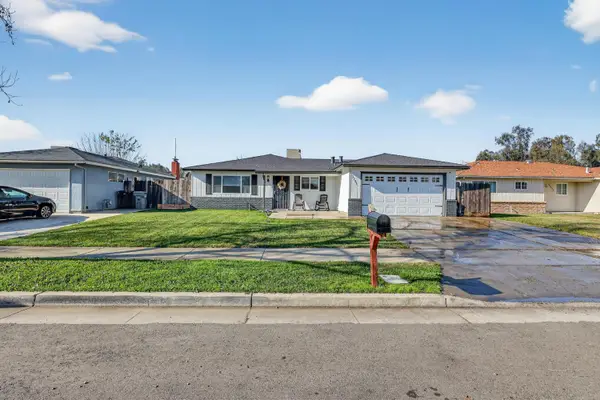 $385,000Active4 beds 2 baths1,476 sq. ft.
$385,000Active4 beds 2 baths1,476 sq. ft.3251 Cheyenne Drive, Merced, CA 95348
MLS# 226016073Listed by: HOMESMART PV & ASSOCIATES - New
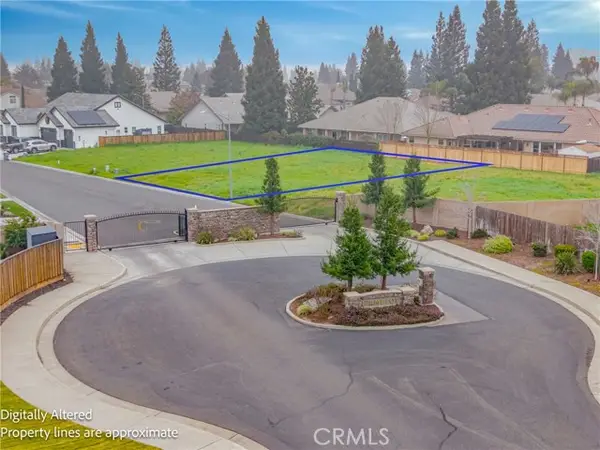 $165,000Active0.2 Acres
$165,000Active0.2 Acres3342 Banbury Lane, Merced, CA 95340
MLS# CRMC26029697Listed by: KELLER WILLIAMS PROPERTY TEAM - New
 Listed by BHGRE$345,000Active3 beds 2 baths1,446 sq. ft.
Listed by BHGRE$345,000Active3 beds 2 baths1,446 sq. ft.3216 El Capitan, Merced, CA 95340
MLS# MC26031224Listed by: BHGRE EVERYTHING REAL ESTATE - New
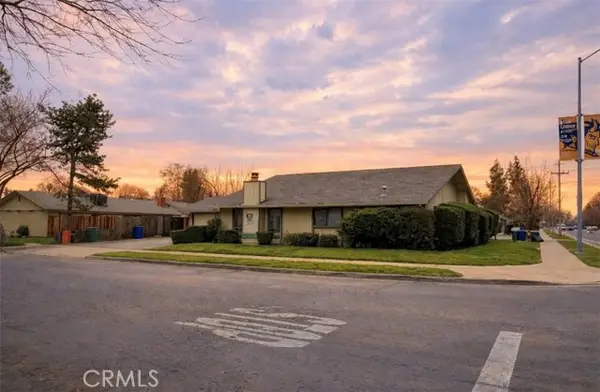 $510,000Active4 beds -- baths1,680 sq. ft.
$510,000Active4 beds -- baths1,680 sq. ft.3557 Guadalupe, Merced, CA 95348
MLS# CRMC26030877Listed by: KELLER WILLIAMS PROPERTY TEAM - New
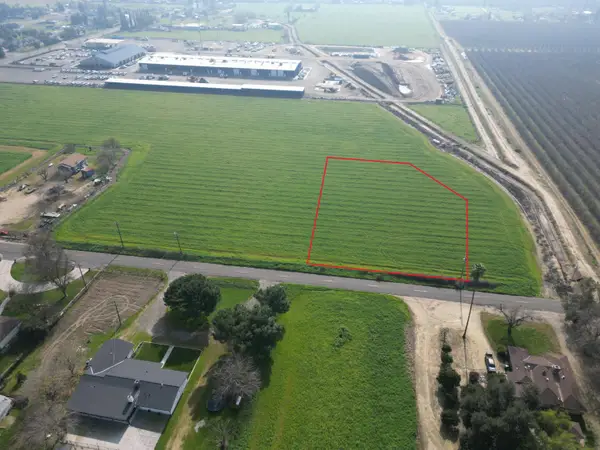 $290,000Active1.26 Acres
$290,000Active1.26 Acres1 W Belcher Ave, Merced, CA 95348
MLS# 643625Listed by: REALTY EXECUTIVES OF NORTHERN CALIFORNIA - New
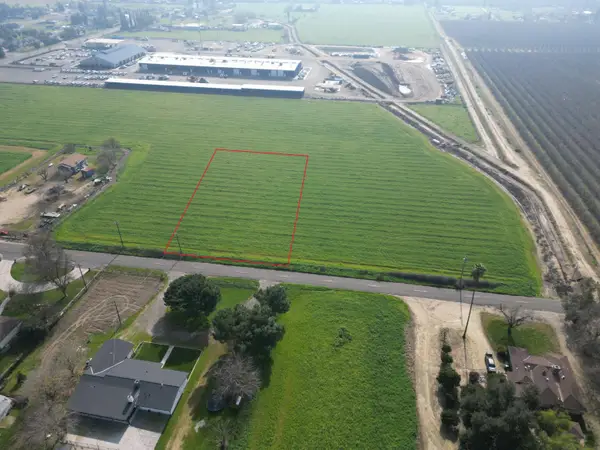 $275,000Active1.02 Acres
$275,000Active1.02 Acres2 W Belcher, Merced, CA 95348
MLS# 643633Listed by: REALTY EXECUTIVES OF NORTHERN CALIFORNIA - New
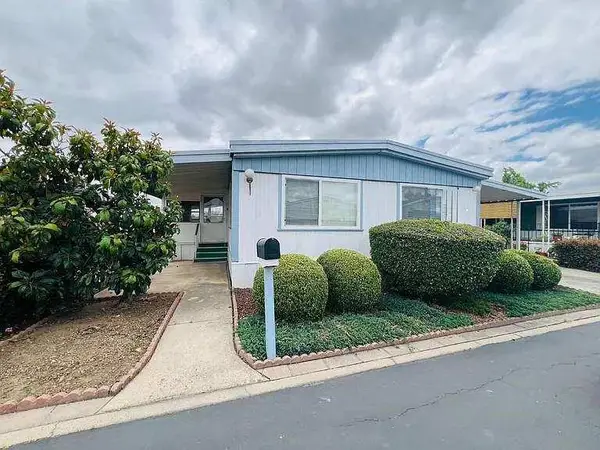 $68,999Active2 beds 1 baths1,152 sq. ft.
$68,999Active2 beds 1 baths1,152 sq. ft.2240 Golden Oak Lane #Unit 3, Merced, CA 95341
MLS# ML82034390Listed by: OXBRIDGE PROPERTIES

