4372 Wickson Place, Merced, CA 95348
Local realty services provided by:Better Homes and Gardens Real Estate Reliance Partners



4372 Wickson Place,Merced, CA 95348
$415,000
- 3 Beds
- 2 Baths
- 1,446 sq. ft.
- Single family
- Pending
Listed by:toni whedon
Office:coldwell banker realty
MLS#:ML82017402
Source:CAMAXMLS
Price summary
- Price:$415,000
- Price per sq. ft.:$287
About this home
Beautiful single-story 3 bed, 2 bath home in the Capistrano neighborhood in North Merced. This home has been very well maintained and is ready for move-in. Includes stainless appliances, refrigerator, washer, dryer, window blinds on all windows, and fully landscaped front and backyards. Just like new construction, except everything is already done for you! Light and bright with neutral colors, tall ceilings, and plenty of natural light. The kitchen is a must-see with granite counters, and both pendant and recessed lighting. Stainless appliances include a dishwasher, gas stove, gas oven, and built-in microwave. This floorplan has a dining nook, large family room, walk-in pantry, and an indoor laundry room with washer and dryer included. Stay comfortable with central heat, air conditioning, and a whole-house fan to quickly cool the home down in the evenings. Additional pluses include an attached full-sized 2-car garage, low-maintenance tile roof, and low-maintenance landscaping. This beautiful home is ideally located minutes to Mercy Medical Hospital, both Merced College and UC Merced, as well as various shopping and dining options.
Contact an agent
Home facts
- Year built:2019
- Listing Id #:ML82017402
- Added:6 day(s) ago
- Updated:August 14, 2025 at 07:10 PM
Rooms and interior
- Bedrooms:3
- Total bathrooms:2
- Full bathrooms:2
- Living area:1,446 sq. ft.
Heating and cooling
- Cooling:Central Air
- Heating:Forced Air
Structure and exterior
- Roof:Tile
- Year built:2019
- Building area:1,446 sq. ft.
- Lot area:0.14 Acres
Finances and disclosures
- Price:$415,000
- Price per sq. ft.:$287
New listings near 4372 Wickson Place
- New
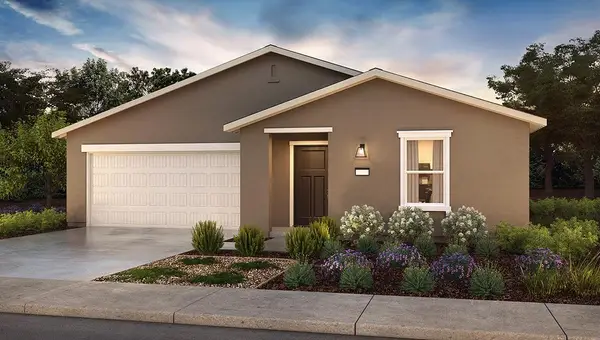 $479,990Active4 beds 3 baths1,842 sq. ft.
$479,990Active4 beds 3 baths1,842 sq. ft.665 Marshall Lane #117B2, Merced, CA 95348
MLS# 225107442Listed by: D.R. HORTON AMERICA'S BUILDER - New
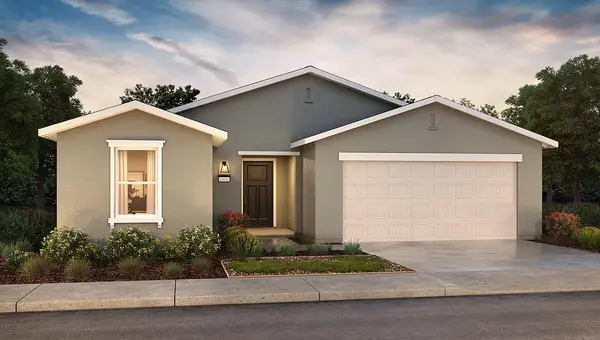 $456,690Active4 beds 2 baths1,509 sq. ft.
$456,690Active4 beds 2 baths1,509 sq. ft.691 Marshall Lane #114B2, Merced, CA 95348
MLS# 225107394Listed by: D.R. HORTON AMERICA'S BUILDER - New
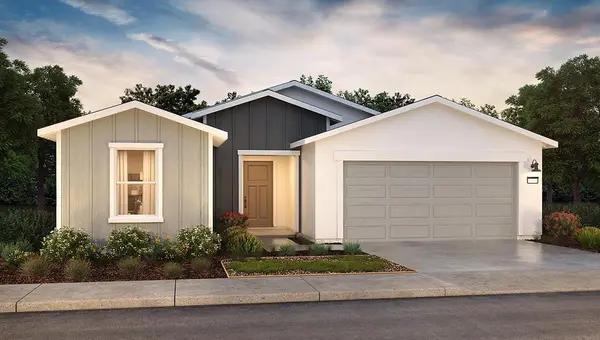 $455,990Active4 beds 2 baths1,509 sq. ft.
$455,990Active4 beds 2 baths1,509 sq. ft.677 Marshall Lane #116B2, Merced, CA 95348
MLS# 225107418Listed by: D.R. HORTON AMERICA'S BUILDER - New
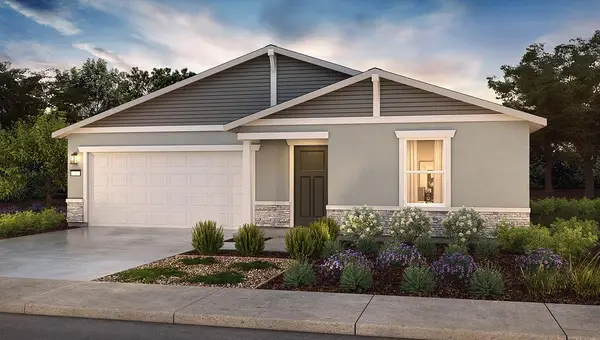 $485,990Active4 beds 3 baths1,842 sq. ft.
$485,990Active4 beds 3 baths1,842 sq. ft.685 Marshall Lane #115B2, Merced, CA 95348
MLS# 225107434Listed by: D.R. HORTON AMERICA'S BUILDER - New
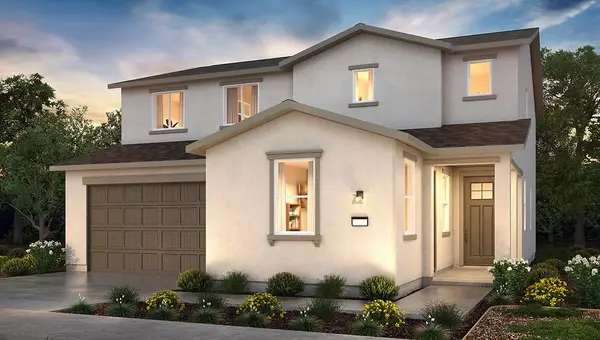 $543,990Active5 beds 4 baths2,554 sq. ft.
$543,990Active5 beds 4 baths2,554 sq. ft.682 Stephanie Drive #52 B1, Merced, CA 95348
MLS# 225107353Listed by: D.R. HORTON AMERICA'S BUILDER - Open Sat, 9am to 12pmNew
 $435,000Active4 beds 2 baths1,757 sq. ft.
$435,000Active4 beds 2 baths1,757 sq. ft.2052 W Solis Street, Merced, CA 95348
MLS# MC25183712Listed by: KELLER WILLIAMS PROPERTY TEAM - New
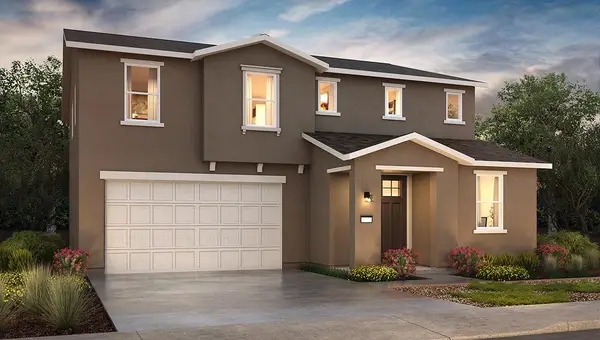 $549,990Active5 beds 3 baths2,814 sq. ft.
$549,990Active5 beds 3 baths2,814 sq. ft.694 Stephanie Drive #51 B1, Merced, CA 95348
MLS# 225107234Listed by: D.R. HORTON AMERICA'S BUILDER - New
 $300,000Active3 beds 1 baths1,500 sq. ft.
$300,000Active3 beds 1 baths1,500 sq. ft.46 22nd Street, Merced, CA 95340
MLS# MC25182743Listed by: LONDON PROPERTIES LTD, ATWATER - New
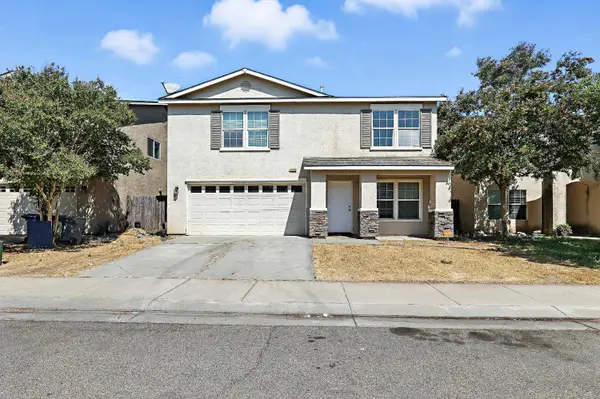 $469,000Active3 beds 3 baths2,352 sq. ft.
$469,000Active3 beds 3 baths2,352 sq. ft.1255 Day Light Drive, Merced, CA 95348
MLS# 225107093Listed by: RE/MAX EXECUTIVE - New
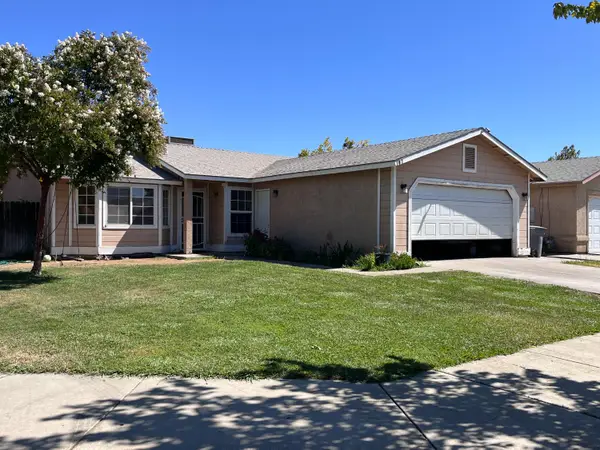 $360,000Active3 beds 2 baths1,091 sq. ft.
$360,000Active3 beds 2 baths1,091 sq. ft.107 El Verano Court, Merced, CA 95341
MLS# 225102893Listed by: CENTURY 21 SELECT REAL ESTATE
