5024 Palisade Avenue, Merced, CA 95348
Local realty services provided by:Better Homes and Gardens Real Estate Clarity
5024 Palisade Avenue,Merced, CA 95348
$509,000
- 4 Beds
- 3 Baths
- 1,874 sq. ft.
- Single family
- Active
Listed by: stephanie stine
Office: choice valley real estate
MLS#:MC25200352
Source:San Diego MLS via CRMLS
Price summary
- Price:$509,000
- Price per sq. ft.:$271.61
- Monthly HOA dues:$155
About this home
Fully furnished & turnkeyideal for owner-occupant or investor! Lets talk about these UPGRADES... Top of the line WOLF kitchen appliances, whole-house water softener, Kitchen under sink water filtration system, Whole house fan, dual AC Control and fully owned SOLAR! Flexible floor plan offers 4 BEDS / 3 FULL BATHS + den, and office loftthe current owner traveled for work and utilized three of the bedrooms + the den for short-term rental hosting which was very successful. Located in North Merceds Bellevue Ranch community, just 2 miles to UC Merced, Walkable to Mercy Hospital, Yosemite Crossing shopping center, and El Capitan High School. Enjoy the convenience of this MOVE-IN ready home with tasteful furnishings included! Paseo Gated Community takes care of the outside maintenance landscape, exterior pest control to provide you with low maintenance living. Exclusive playground and sports court for community members only. If youre seeking a turnkey investment or a beautifully outfitted home of your own, this one is a must-see! Contact me today to schedule a showing.
Contact an agent
Home facts
- Year built:2023
- Listing ID #:MC25200352
- Added:105 day(s) ago
- Updated:December 19, 2025 at 03:00 PM
Rooms and interior
- Bedrooms:4
- Total bathrooms:3
- Full bathrooms:3
- Living area:1,874 sq. ft.
Heating and cooling
- Cooling:Central Forced Air, Energy Star, Whole House Fan, Zoned Area(s)
Structure and exterior
- Roof:Composition
- Year built:2023
- Building area:1,874 sq. ft.
Utilities
- Water:Public, Water Connected
- Sewer:Public Sewer, Sewer Connected
Finances and disclosures
- Price:$509,000
- Price per sq. ft.:$271.61
New listings near 5024 Palisade Avenue
- New
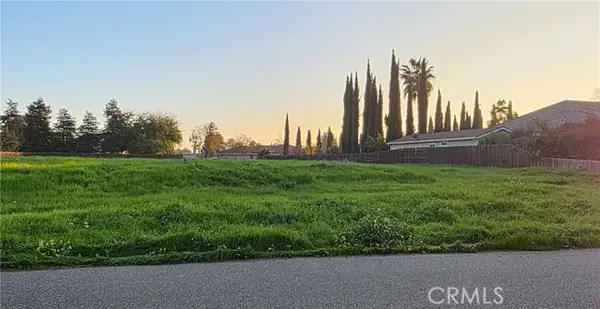 $235,000Active1.02 Acres
$235,000Active1.02 Acres2897 Sohan Drive, Merced, CA 95348
MLS# MC25276901Listed by: REALTY EXECUTIVES OF NORTHERN CALIFORNIA - New
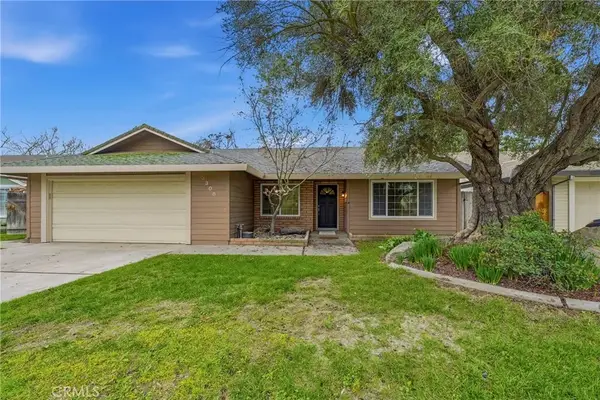 $439,000Active4 beds 2 baths2,046 sq. ft.
$439,000Active4 beds 2 baths2,046 sq. ft.3308 Shamrock, Merced, CA 95340
MLS# MC25278527Listed by: LONDON PROPERTIES LTD - MERCED - Open Sun, 12 to 4pmNew
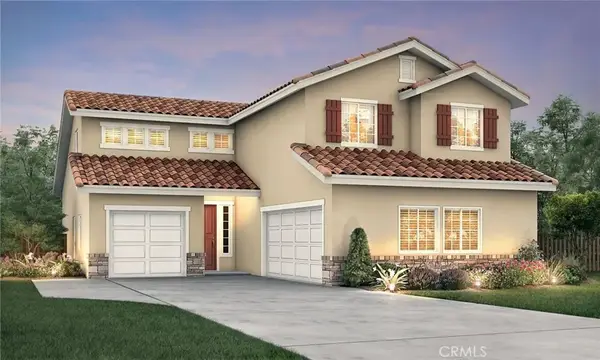 $584,999Active5 beds 3 baths2,752 sq. ft.
$584,999Active5 beds 3 baths2,752 sq. ft.825 Jovan Court, Merced, CA 95348
MLS# MC25278573Listed by: ADVANCED MARKET REALTY, INC - Open Sun, 12 to 4pmNew
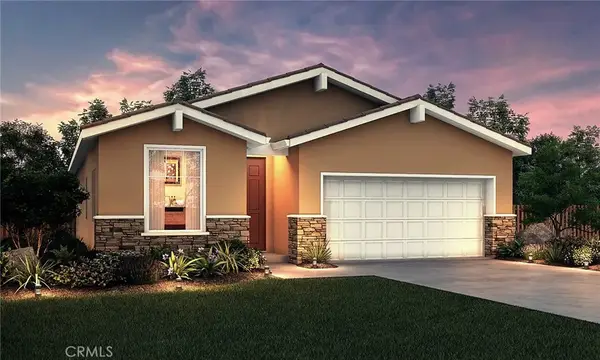 $459,963Active3 beds 2 baths1,620 sq. ft.
$459,963Active3 beds 2 baths1,620 sq. ft.4775 Irma Drive, Merced, CA 95348
MLS# MC25278605Listed by: ADVANCED MARKET REALTY, INC - New
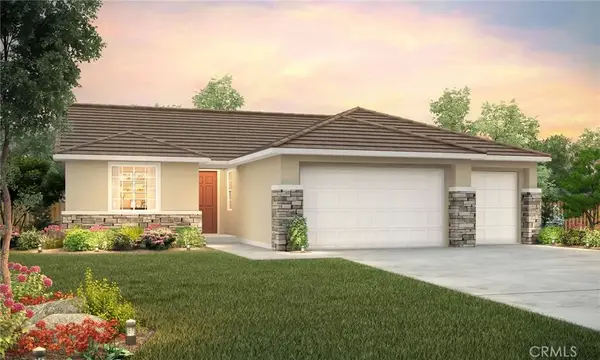 $507,283Active4 beds 3 baths1,810 sq. ft.
$507,283Active4 beds 3 baths1,810 sq. ft.608 Skyler Lane, Merced, CA 95348
MLS# MC25278632Listed by: ADVANCED MARKET REALTY, INC - New
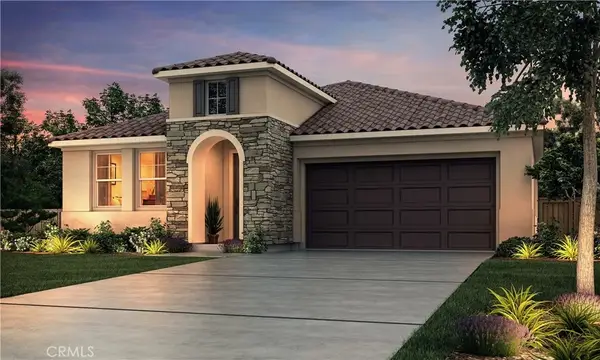 $516,836Active4 beds 2 baths1,969 sq. ft.
$516,836Active4 beds 2 baths1,969 sq. ft.798 Skyler Court, Merced, CA 95348
MLS# MC25278639Listed by: ADVANCED MARKET REALTY, INC - New
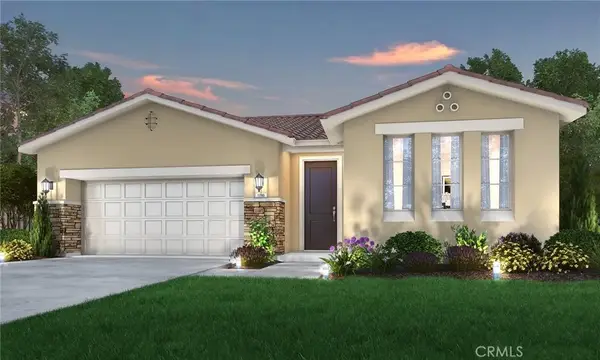 $487,426Active4 beds 3 baths1,750 sq. ft.
$487,426Active4 beds 3 baths1,750 sq. ft.775 Skyler Court, Merced, CA 95348
MLS# MC25278642Listed by: ADVANCED MARKET REALTY, INC - New
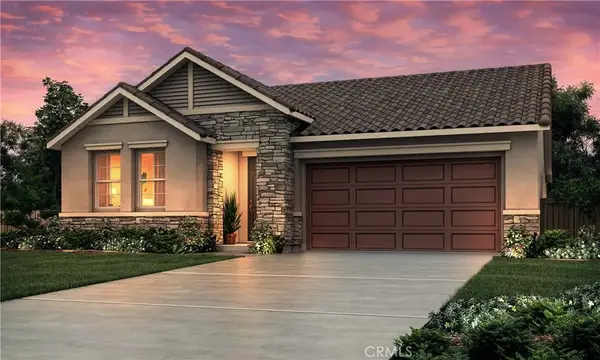 $490,746Active4 beds 2 baths1,969 sq. ft.
$490,746Active4 beds 2 baths1,969 sq. ft.741 Skyler Court, Merced, CA 95348
MLS# MC25278646Listed by: ADVANCED MARKET REALTY, INC - New
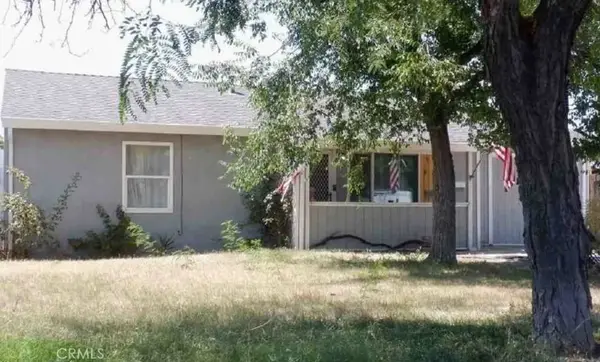 $218,250Active2 beds 1 baths952 sq. ft.
$218,250Active2 beds 1 baths952 sq. ft.817 T, Merced, CA 95341
MLS# SR25278461Listed by: SKYHILL PROPERTIES - New
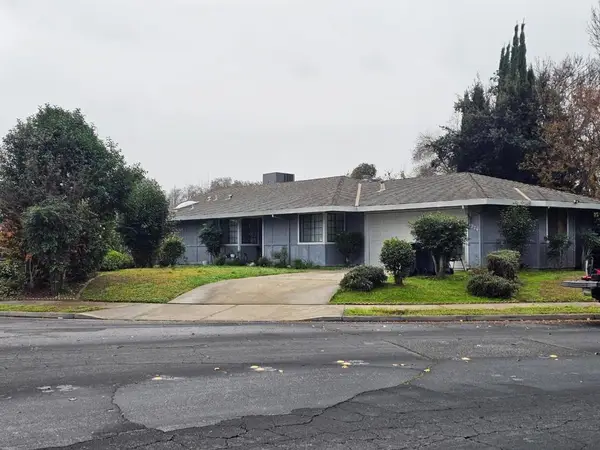 $375,000Active3 beds 2 baths1,247 sq. ft.
$375,000Active3 beds 2 baths1,247 sq. ft.1274 Devonwood Drive, Merced, CA 95348
MLS# ML82029735Listed by: MID-COAST INVESTMENTS
