729 Lehigh Drive, Merced, CA 95348
Local realty services provided by:Better Homes and Gardens Real Estate Royal & Associates
729 Lehigh Drive,Merced, CA 95348
$450,000
- 4 Beds
- 2 Baths
- 2,115 sq. ft.
- Single family
- Active
Listed by: scott oliver
Office: concierge real estate services
MLS#:CRMC25256091
Source:CA_BRIDGEMLS
Price summary
- Price:$450,000
- Price per sq. ft.:$212.77
About this home
Beautiful 4-Bedroom Home in the Highly Desired Mansionette Homes Subdivision – North Merced. Welcome to this charming 4-bedroom, 2-bath residence located in the prestigious Mansionette Homes Subdivision of North Merced! This spacious home offers a thoughtful layout and timeless character, perfect for both relaxing and entertaining. Inside, you'll find multiple living spaces including a family room, formal living room, formal dining room, and breakfast nook. The galley kitchen provides an efficient layout with easy access to all living areas, while the indoor laundry room adds everyday convenience. One bedroom has been tastefully converted into a home office, and the hall bathroom has been beautifully remodeled to include an oversized jetted tub. The primary suite features new carpet, a bay window with a sitting area, and a sliding glass door that opens to the tranquil backyard. The primary bath and hallway boast upgraded laminate wood flooring for a warm, modern touch. Enjoy cozy evenings in the family room with its fireplace, beamed ceilings, and built-in shelving, or step through the French doors onto the patio overlooking a serene, well-manicured backyard - your own private paradise. Additional highlights include a professionally outfitted garage with storage cabinets, a cou
Contact an agent
Home facts
- Year built:1984
- Listing ID #:CRMC25256091
- Added:3 day(s) ago
- Updated:November 12, 2025 at 03:46 PM
Rooms and interior
- Bedrooms:4
- Total bathrooms:2
- Full bathrooms:2
- Living area:2,115 sq. ft.
Heating and cooling
- Cooling:Ceiling Fan(s), Central Air
- Heating:Central, Fireplace(s), Forced Air, Natural Gas
Structure and exterior
- Year built:1984
- Building area:2,115 sq. ft.
- Lot area:0.24 Acres
Finances and disclosures
- Price:$450,000
- Price per sq. ft.:$212.77
New listings near 729 Lehigh Drive
- New
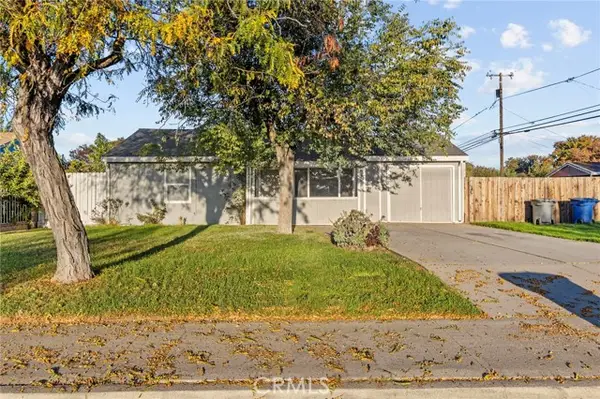 $305,000Active2 beds 1 baths952 sq. ft.
$305,000Active2 beds 1 baths952 sq. ft.817 T Street, Merced, CA 95341
MLS# CRMC25258486Listed by: PMZ REAL ESTATE, MODESTO #3 - New
 $435,000Active3 beds 3 baths1,777 sq. ft.
$435,000Active3 beds 3 baths1,777 sq. ft.4119 Anise Court, Merced, CA 95348
MLS# CRTR25258624Listed by: GENSTONE, INC. - New
 $399,999Active4 beds 3 baths1,617 sq. ft.
$399,999Active4 beds 3 baths1,617 sq. ft.1207 Day Light, Merced, CA 95348
MLS# MC25258748Listed by: LAND COMPANY REAL ESTATE - New
 $399,999Active4 beds 3 baths1,617 sq. ft.
$399,999Active4 beds 3 baths1,617 sq. ft.1207 Day Light, Merced, CA 95348
MLS# MC25258748Listed by: LAND COMPANY REAL ESTATE - New
 $380,000Active3 beds 2 baths1,250 sq. ft.
$380,000Active3 beds 2 baths1,250 sq. ft.486 E San Pedro Street, Merced, CA 95341
MLS# 225143064Listed by: COLDWELL BANKER KALJIAN & ASSOCIATES - New
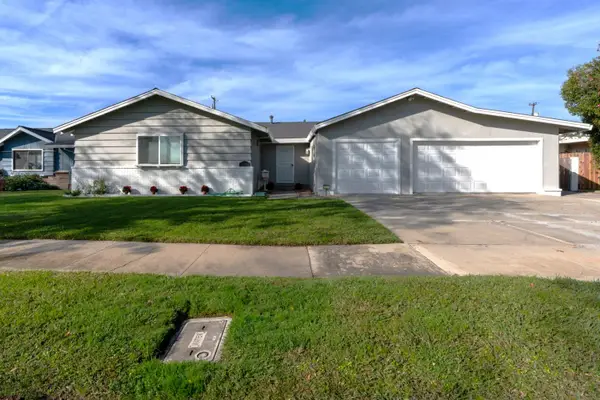 Listed by BHGRE$480,000Active4 beds 3 baths1,822 sq. ft.
Listed by BHGRE$480,000Active4 beds 3 baths1,822 sq. ft.3061 El Capitan Avenue, Merced, CA 95340
MLS# 225142873Listed by: BETTER HOMES AND GARDENS REAL ESTATE EVERYTHING REAL ESTATE - New
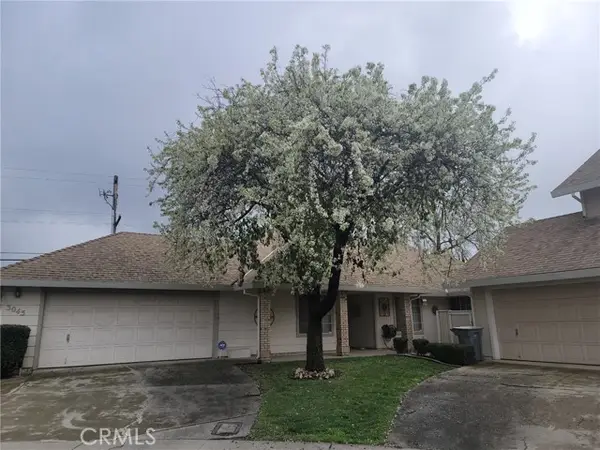 $408,000Active3 beds 2 baths1,648 sq. ft.
$408,000Active3 beds 2 baths1,648 sq. ft.3045 Silver Elm, Merced, CA 95340
MLS# CRMC25240594Listed by: CENTURY 21 SELECT REAL ESTATE - New
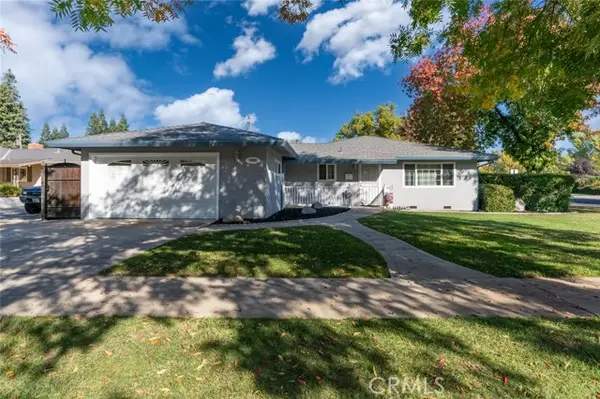 $429,000Active3 beds 2 baths1,705 sq. ft.
$429,000Active3 beds 2 baths1,705 sq. ft.1095 Robinson, Merced, CA 95340
MLS# CRMC25255006Listed by: BHGRE EVERYTHING REAL ESTATE - New
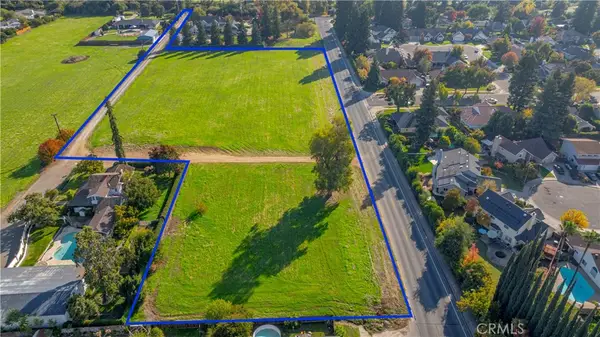 $2,280,000Active3.72 Acres
$2,280,000Active3.72 Acres0 E North Bear Creek Drive, Merced, CA 95340
MLS# MC25255724Listed by: ROGER MARTIN PROPERTIES
