14986 Western Mine Road, Middletown, CA 95461
Local realty services provided by:Better Homes and Gardens Real Estate Clarity
14986 Western Mine Road,Middletown, CA 95461
$629,000
- 3 Beds
- 2 Baths
- 1,404 sq. ft.
- Single family
- Active
Listed by: cynthia smith
Office: re/max gold lake county
MLS#:LC26023997
Source:San Diego MLS via CRMLS
Price summary
- Price:$629,000
- Price per sq. ft.:$448.01
About this home
Welcome to your peaceful escape just 1/2 mile from Hwy 29. This private 3bedroom 2 bath offers comfort and privacy. New wood floors throughout house with carpeting in bedrooms, open floor plan with large kitchen, Corian counters, custom pull-out cabinets and a spacious dining room and living room. Exterior of property features a concrete patio wrapping the front and sides of the home with breathtaking mountain views and a large deck. A gated paved entry welcomes you home each day, while a 24' x 30' shop - complete with a wood stove and air compressor waitfor your next project. With a full-house generator and a 2500 gallon water storage tank you'll never worry about life's essentials. Also a large shed that sellers had set up as a dog run. Home also has and a 30 amp RV Hookup. This home is perfect for anyone seeking privacy while staying close to town amenities. Calistoga is just 15 min away.
Contact an agent
Home facts
- Year built:2014
- Listing ID #:LC26023997
- Added:187 day(s) ago
- Updated:February 15, 2026 at 03:24 PM
Rooms and interior
- Bedrooms:3
- Total bathrooms:2
- Full bathrooms:2
- Living area:1,404 sq. ft.
Heating and cooling
- Cooling:Central Forced Air
Structure and exterior
- Roof:Composition
- Year built:2014
- Building area:1,404 sq. ft.
Utilities
- Water:Well
Finances and disclosures
- Price:$629,000
- Price per sq. ft.:$448.01
New listings near 14986 Western Mine Road
- New
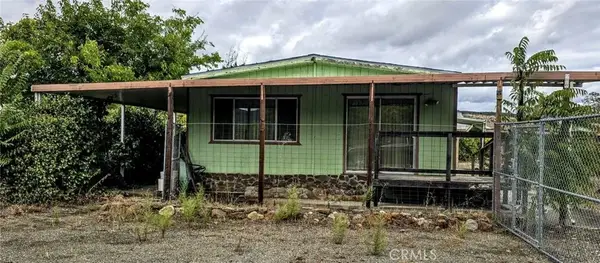 $239,000Active2 beds 2 baths1,440 sq. ft.
$239,000Active2 beds 2 baths1,440 sq. ft.20880 Saint Stephens, Middletown, CA 95461
MLS# LC26030253Listed by: AUGUST SCHMITT REALTY SOLUTIONS  $58,000Active0.44 Acres
$58,000Active0.44 Acres11180 Rose Anderson, Middletown, CA 95461
MLS# CRLC26006507Listed by: SOTHEBY'S INTERNATIONAL REALTY $58,000Active0.44 Acres
$58,000Active0.44 Acres11180 Rose Anderson, Middletown, CA 95461
MLS# LC26006507Listed by: SOTHEBY'S INTERNATIONAL REALTY $1,169,000Active3 beds 2 baths2,448 sq. ft.
$1,169,000Active3 beds 2 baths2,448 sq. ft.17205 Black Oak Hill, Middletown, CA 95461
MLS# CRLC25281442Listed by: NEXTHOME EXPERIENCES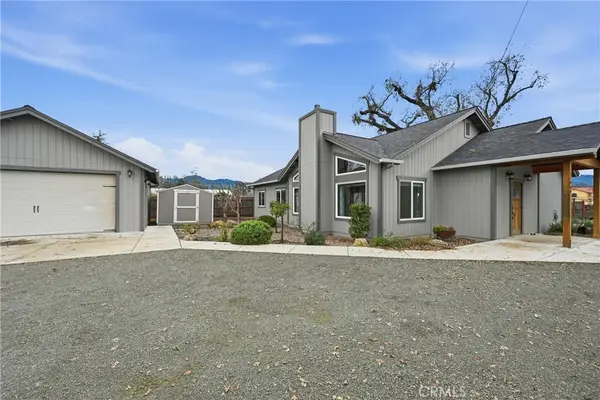 $575,000Active3 beds 2 baths1,760 sq. ft.
$575,000Active3 beds 2 baths1,760 sq. ft.21060 Santa Clara, Middletown, CA 95461
MLS# LC25281262Listed by: CENTURY 21 EPIC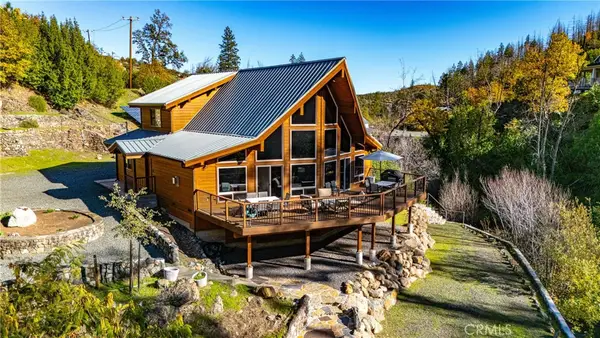 $785,000Active3 beds 2 baths2,475 sq. ft.
$785,000Active3 beds 2 baths2,475 sq. ft.11081 Van Dorn Reservoir Road, Middletown, CA 95461
MLS# LC25274297Listed by: NAVIGATE REAL ESTATE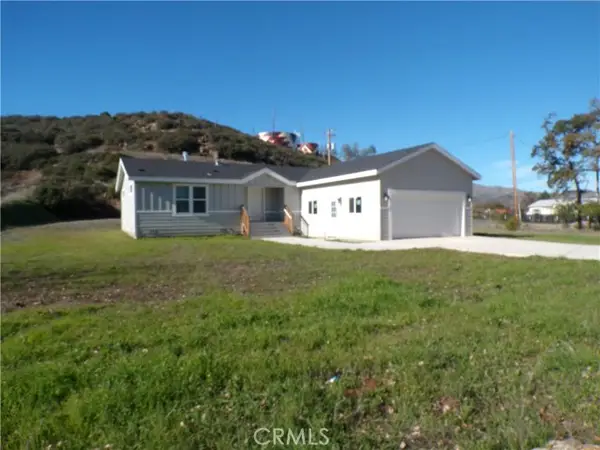 $489,000Active3 beds 2 baths1,507 sq. ft.
$489,000Active3 beds 2 baths1,507 sq. ft.21305 Stewart, Middletown, CA 95461
MLS# CRLC25276083Listed by: AUGUST SCHMITT REALTY SOLUTIONS $300,000Active39.03 Acres
$300,000Active39.03 Acres19576 State Highway 175, Middletown, CA 95461
MLS# CRLC25273256Listed by: RE/MAX GOLD LAKE COUNTY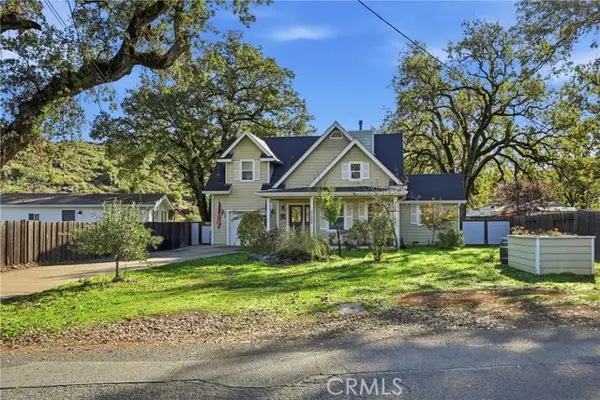 $575,000Active3 beds 3 baths2,264 sq. ft.
$575,000Active3 beds 3 baths2,264 sq. ft.21264 Santa Clara Road, Middletown, CA 95461
MLS# CRLC25269046Listed by: RE/MAX GOLD LAKE COUNTY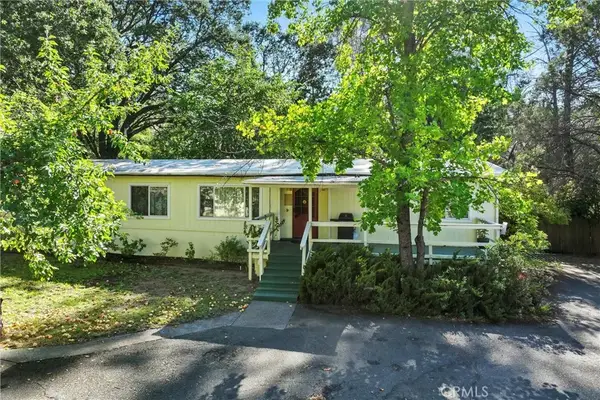 $675,000Active3 beds 2 baths
$675,000Active3 beds 2 baths24019 Hilderbrand Drive, Middletown, CA 95461
MLS# LC25243754Listed by: TIMOTHY TOYE AND ASSOCIATES

