6097 Sherlock Road, Midpines, CA 95338
Local realty services provided by:Better Homes and Gardens Real Estate Napolitano & Associates
6097 Sherlock Road,Midpines, CA 95338
$699,000
- 3 Beds
- 2 Baths
- 2,196 sq. ft.
- Single family
- Active
Listed by: courtney twiss, michele roderick
Office: exp realty of california inc.
MLS#:MP25102714
Source:San Diego MLS via CRMLS
Price summary
- Price:$699,000
- Price per sq. ft.:$318.31
About this home
Sellers are offering $10,000 toward buyers closing costs or interest rate buy down! PRIVACY, PANORAMIC VIEWS, CONVENIENCE, and USABLE ACREAGE on a flat hilltop setting. This one-of-a-kind property is a rare California oasis that provides quiet seclusion, yet sits only 15 minutes from the town of Mariposa, and 30 minutes from Yosemite National Park. From the comfort of your living room, enjoy breathtaking sunrises over the Sierra Nevada and stunning sunsets over the coastal range. Built in 2005 by the original owners, the home features 3 bedrooms, 2 bathrooms, a dedicated office (possible 4th bedroom), and an open floor plan that maximizes the stunning views. high-end finishes, as well as the Hardi-plank siding and trim, reflect the homes exceptional craftsmanship. The great room is anchored by endless windows and a charming wood-burning stove, while the kitchen boasts a new induction stove, a large dedicated pantry and custom cabinets. Upstairs, the spacious primary suite opens to a private deck overlooking the panoramic landscape including a seasonal pond. A second site on the property, featuring spectacular views as well, features its own engineered septic and powerideal for a guest home, studio, shop or future ADU. Additional upgrades include a concrete patio surrounding the entire home (with basketball court!), a Tesla charger, wired and Starlink high speed internet, two 30-amp RV hookups, a detached storage outbuilding, and a seasonal pond. A true blend of luxury, seclusion and convenience, this rare property is the well-appointed retreat that you have been looking for
Contact an agent
Home facts
- Year built:2005
- Listing ID #:MP25102714
- Added:220 day(s) ago
- Updated:December 19, 2025 at 03:00 PM
Rooms and interior
- Bedrooms:3
- Total bathrooms:2
- Full bathrooms:2
- Living area:2,196 sq. ft.
Heating and cooling
- Cooling:Swamp Cooler(s)
- Heating:Fireplace
Structure and exterior
- Roof:Composition
- Year built:2005
- Building area:2,196 sq. ft.
Utilities
- Water:Private, Well
- Sewer:Conventional Septic
Finances and disclosures
- Price:$699,000
- Price per sq. ft.:$318.31
New listings near 6097 Sherlock Road
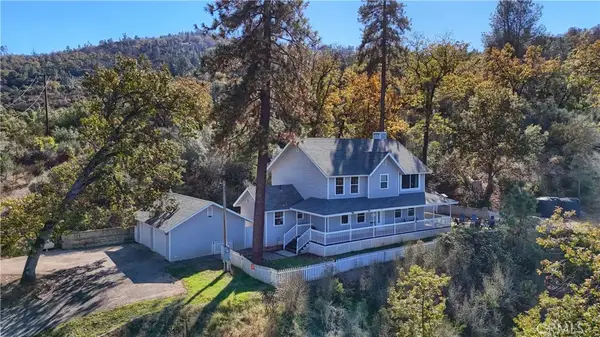 $649,000Active4 beds 3 baths2,239 sq. ft.
$649,000Active4 beds 3 baths2,239 sq. ft.5197 Colorado, Midpines, CA 95345
MLS# MP25254635Listed by: MARIPOSA HOMES AND LAND CO.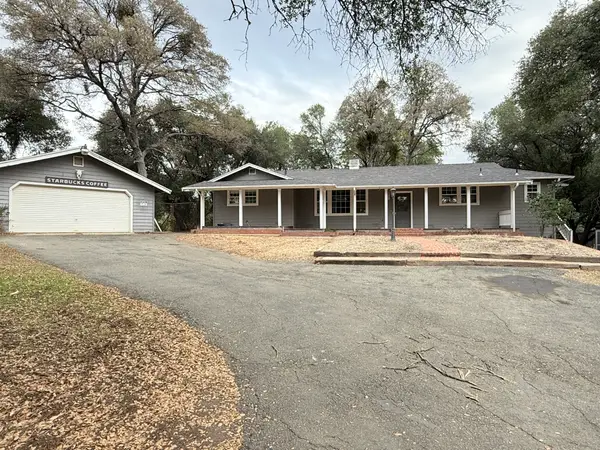 $375,000Active3 beds 3 baths2,120 sq. ft.
$375,000Active3 beds 3 baths2,120 sq. ft.5264 Davis Road, Midpines, CA 95345
MLS# MP25240398Listed by: CENTURY 21 SIERRA REALTORS $169,000Active2 beds 1 baths900 sq. ft.
$169,000Active2 beds 1 baths900 sq. ft.5021 Colorado Road, Midpines, CA 95345
MLS# FR25224721Listed by: WESTERN PIONEER PROPERTIES $178,000Pending2 beds 2 baths872 sq. ft.
$178,000Pending2 beds 2 baths872 sq. ft.5057 Oak Road, Mariposa, CA 95338
MLS# FR25192916Listed by: REALTY CONCEPTS, LTD.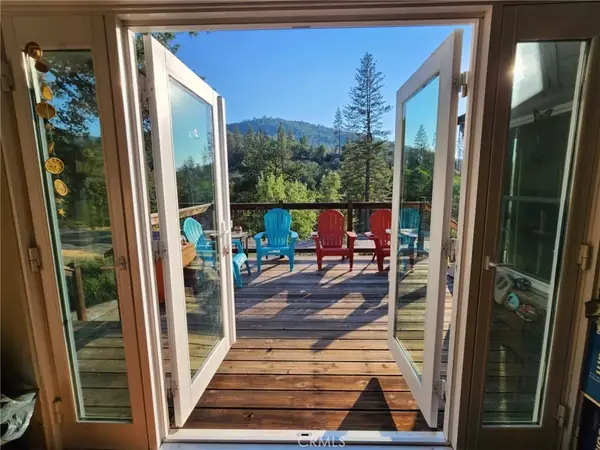 $449,000Active3 beds 2 baths2,408 sq. ft.
$449,000Active3 beds 2 baths2,408 sq. ft.6576 State Highway 140, Midpines, CA 95345
MLS# MP25158415Listed by: CONCIERGE HOMES $449,000Active3 beds 2 baths2,408 sq. ft.
$449,000Active3 beds 2 baths2,408 sq. ft.6576 State Highway 140, Midpines, CA 95345
MLS# MP25158415Listed by: CONCIERGE HOMES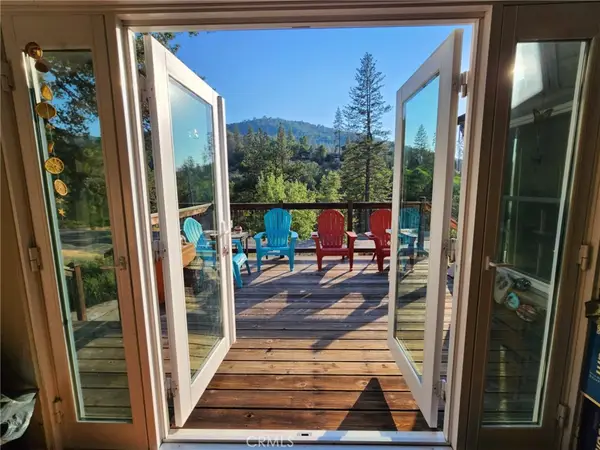 $449,000Active3 beds 2 baths2,408 sq. ft.
$449,000Active3 beds 2 baths2,408 sq. ft.6576 State Highway 140, Midpines, CA 95345
MLS# MP25158415Listed by: CONCIERGE HOMES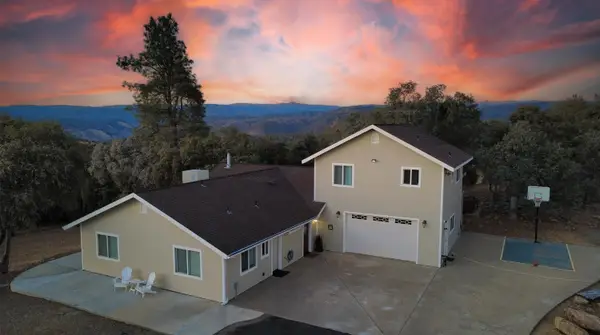 $699,000Active3 beds -- baths2,196 sq. ft.
$699,000Active3 beds -- baths2,196 sq. ft.6097 Sherlock Rd., Midpines, CA 95345
MLS# 630212Listed by: EXP REALTY OF CALIFORNIA, INC.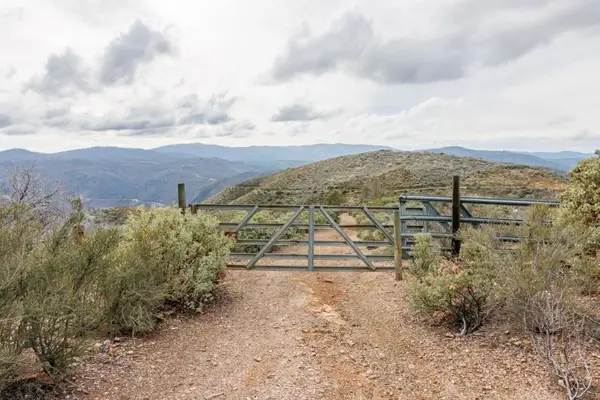 $109,999Active40 Acres
$109,999Active40 Acres8171 Feliciana Mtn Road, Midpines, CA 95345
MLS# ML82004138Listed by: INTERO REAL ESTATE SERVICES
