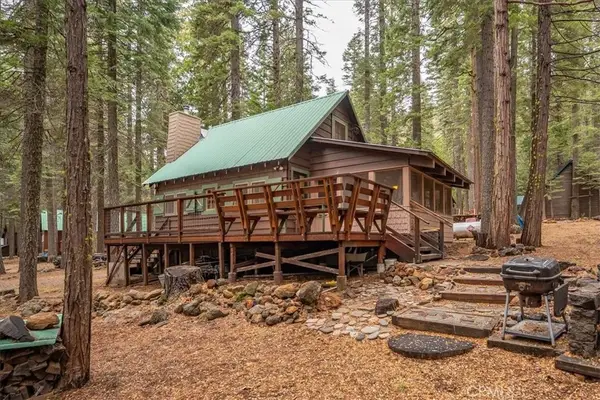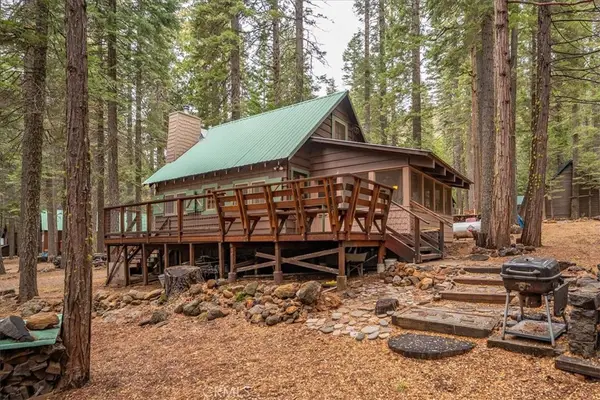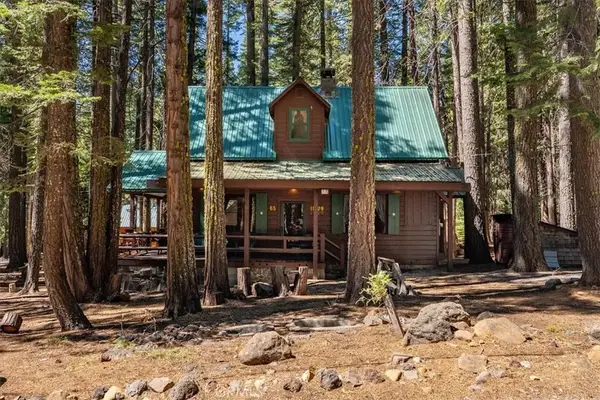18138 Ash Way, Mill Creek, CA 96061
Local realty services provided by:Better Homes and Gardens Real Estate Integrity Real Estate
18138 Ash Way,Mill Creek, CA 96061
$350,000
- 3 Beds
- 1 Baths
- 1,082 sq. ft.
- Single family
- Active
Listed by: jayedene chesini
Office: berkshire hathaway homeservices heritage, realtors
MLS#:225137128
Source:MFMLS
Price summary
- Price:$350,000
- Price per sq. ft.:$323.48
- Monthly HOA dues:$52.5
About this home
Escape to your own mountain retreat a picture-perfect cabin where everything's been done and all that's left to do is relax. Inside, the open floor plan feels bright and cozy with updated appliances and a thoughtful kitchen designed for cooking, pull-out drawers, a coffee bar, a double oven, and even hidden storage tucked beneath the staircase. The primary suite sits conveniently downstairs with a generous closet, while the large upstairs loft easily sleeps six and opens to a private balcony, the perfect spot to enjoy crisp mountain air or a night under the stars. Step outside to expansive decks made for gatherings around the fire pit or quiet mornings with coffee in hand. A cooled workshop, wood storage area,Washer/Dryer and full-house generator make mountain living easy. Perfectly located near Mt. Lassen and Lake Almanor, you'll find endless adventure right outside your door hiking, fishing, snowmobiling, or simply breathing in the alpine air. With a nearby country store and caf just minutes away, convenience meets tranquility in this one-of-a-kind retreat. A place where family traditions begin and mountain memories are made.
Contact an agent
Home facts
- Year built:1969
- Listing ID #:225137128
- Added:53 day(s) ago
- Updated:December 17, 2025 at 07:24 PM
Rooms and interior
- Bedrooms:3
- Total bathrooms:1
- Full bathrooms:1
- Living area:1,082 sq. ft.
Heating and cooling
- Cooling:Ceiling Fan(s), Wall Unit(s), Window Unit(s)
- Heating:Wall Furnace, Wood Stove
Structure and exterior
- Roof:Metal
- Year built:1969
- Building area:1,082 sq. ft.
- Lot area:0.38 Acres
Utilities
- Sewer:Septic System
Finances and disclosures
- Price:$350,000
- Price per sq. ft.:$323.48
New listings near 18138 Ash Way
 $265,000Active2 beds 1 baths800 sq. ft.
$265,000Active2 beds 1 baths800 sq. ft.40298 Hwy 172, Mill Creek, CA 96061
MLS# SN25234663Listed by: BERKSHIRE HATHAWAY HOMESERVICES HERITAGE, REALTORS $265,000Active2 beds 1 baths800 sq. ft.
$265,000Active2 beds 1 baths800 sq. ft.40298 Hwy 172, Mill Creek, CA 96061
MLS# SN25234663Listed by: BERKSHIRE HATHAWAY HOMESERVICES HERITAGE, REALTORS $375,000Active2 beds 2 baths1,200 sq. ft.
$375,000Active2 beds 2 baths1,200 sq. ft.18129 Elm Way, Mill Creek, CA 96061
MLS# SN25208009Listed by: PREFERRED AGENTS REAL ESTATE - $375,000Active2 beds 2 baths1,200 sq. ft.
$375,000Active2 beds 2 baths1,200 sq. ft.18129 Elm Way, Mill Creek, CA 96061
MLS# SN25208009Listed by: PREFERRED AGENTS REAL ESTATE - $375,000Active2 beds 2 baths1,200 sq. ft.
$375,000Active2 beds 2 baths1,200 sq. ft.18129 Elm Way #Lot 65, Mill Creek, CA 96061
MLS# 20250654Listed by: PREFERRED AGENTS R. E.
