402 Eldridge Avenue, Mill Valley, CA 94941
Local realty services provided by:Better Homes and Gardens Real Estate Reliance Partners
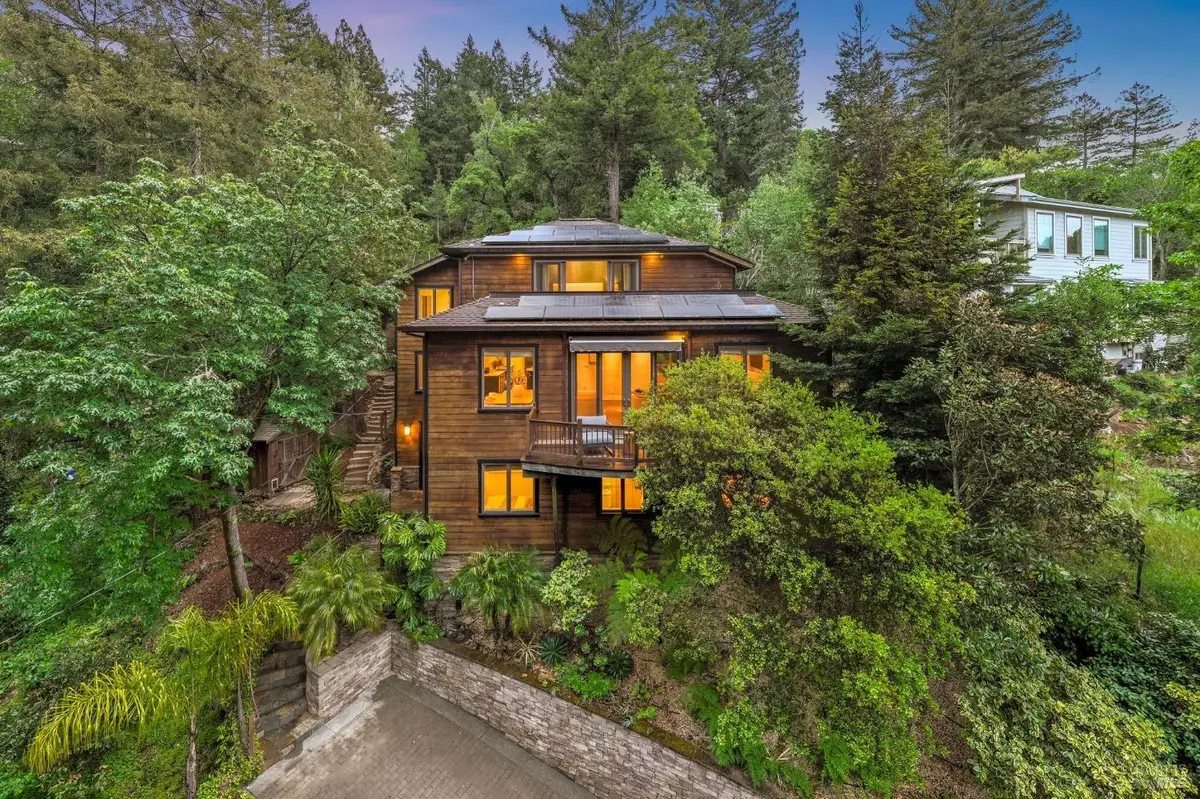
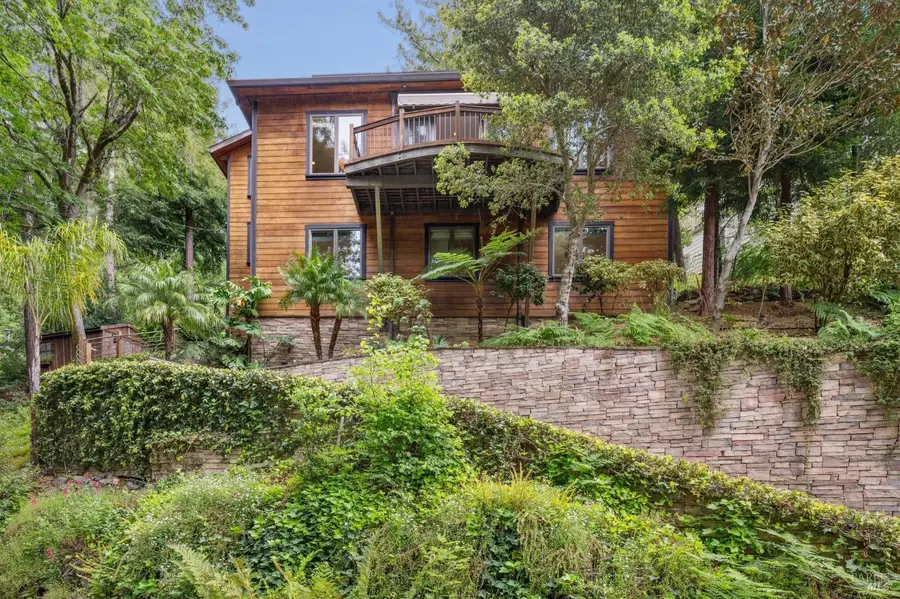
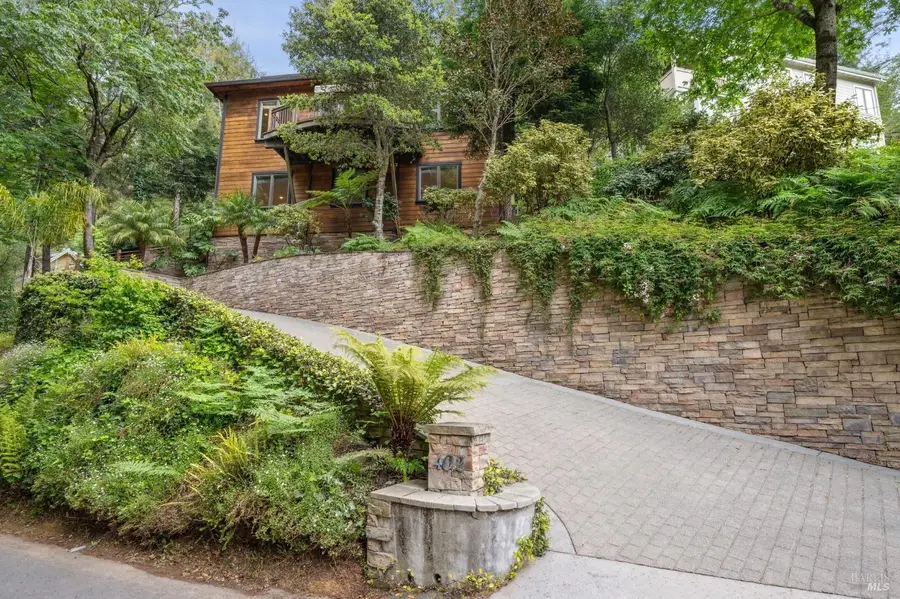
402 Eldridge Avenue,Mill Valley, CA 94941
$3,325,000
- 4 Beds
- 4 Baths
- 2,955 sq. ft.
- Single family
- Pending
Listed by:maximillian armour
Office:compass
MLS#:325038295
Source:CABCREIS
Price summary
- Price:$3,325,000
- Price per sq. ft.:$1,125.21
About this home
Welcome to 402 Eldridge Avenue, a stylishly updated 4BD/4BA home on a rare double lot, located less than a mile from downtown and surrounded by trees, nature, and nearby hiking and biking trails. The open-concept layout is filled with natural light and features a modern kitchen, spacious living areas, and multiple outdoor spaces perfect for entertaining or relaxing. Enjoy energy efficiency with two Tesla Power walls double the typical capacity and solar panels that fully power the home. Comfort is enhanced with air conditioning on the main floor and in the primary suite. The property comes with approved plans and permits for a garage, an ADU, and a large family room addition off the kitchen by local renowned architect Richardson Pribuss, saving time and cost and allowing immediate build potential. The double lot can also be separated, offering future flexibility or development opportunity. A rare combination of turnkey living, eco-conscious upgrades, and easy access to downtown shops, dining, and more.
Contact an agent
Home facts
- Year built:2008
- Listing Id #:325038295
- Added:107 day(s) ago
- Updated:August 15, 2025 at 07:37 AM
Rooms and interior
- Bedrooms:4
- Total bathrooms:4
- Full bathrooms:4
- Living area:2,955 sq. ft.
Heating and cooling
- Cooling:Ductless, Zoned
- Heating:Radiant Floor
Structure and exterior
- Roof:Composition, Shingle
- Year built:2008
- Building area:2,955 sq. ft.
- Lot area:0.38 Acres
Utilities
- Water:Public
- Sewer:Public Sewer
Finances and disclosures
- Price:$3,325,000
- Price per sq. ft.:$1,125.21
New listings near 402 Eldridge Avenue
- New
 $2,200,000Active4 beds 2 baths2,331 sq. ft.
$2,200,000Active4 beds 2 baths2,331 sq. ft.75 Hillcrest Rd, Mill Valley, CA 94941
MLS# 41108192Listed by: BLACKROCK REALTY & INVEST 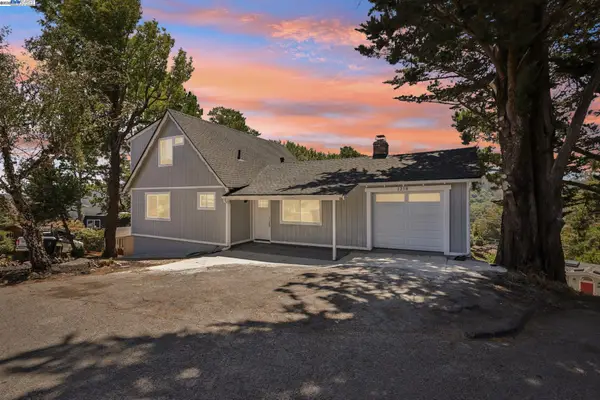 $1,498,000Active4 beds 2 baths2,290 sq. ft.
$1,498,000Active4 beds 2 baths2,290 sq. ft.1218 Lattie Ln, Mill Valley, CA 94941
MLS# 41103855Listed by: KISMET REAL ESTATE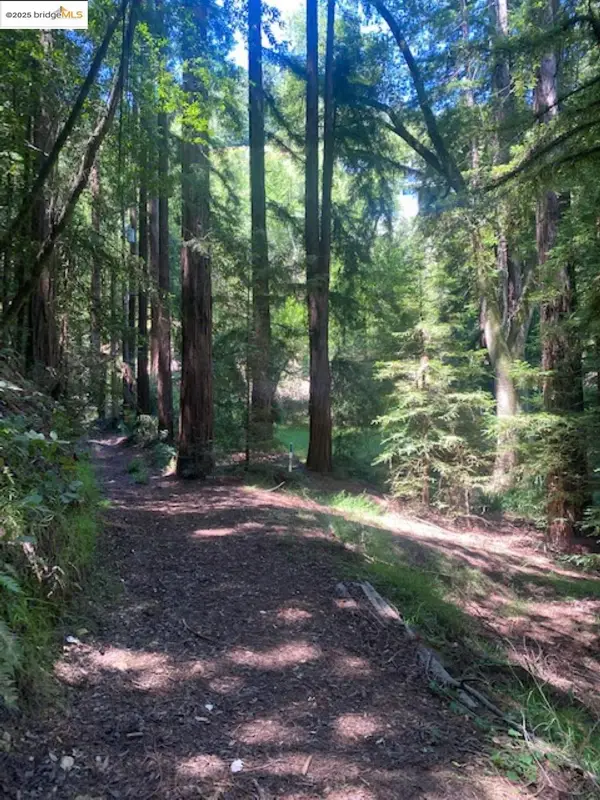 $575,000Active1 Acres
$575,000Active1 Acres2 Wainwright Pl, Mill Valley, CA 94941
MLS# 41103347Listed by: WESTERN MANAGEMENT PROPERTIES, INC $4,295,000Active8 beds 2 baths4,992 sq. ft.
$4,295,000Active8 beds 2 baths4,992 sq. ft.37 Reed Boulevard, Mill Valley, CA 94941
MLS# 325054621Listed by: COMPASS COMMERCIAL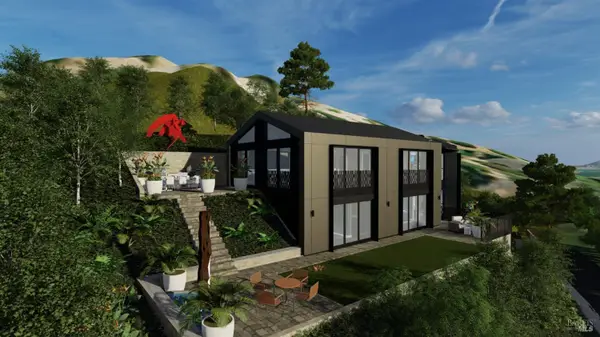 $2,200,000Active2 beds 2 baths1,204 sq. ft.
$2,200,000Active2 beds 2 baths1,204 sq. ft.120 E Manor Drive, Mill Valley, CA 94941
MLS# 325028328Listed by: ANDERSEN, JUNG & CO.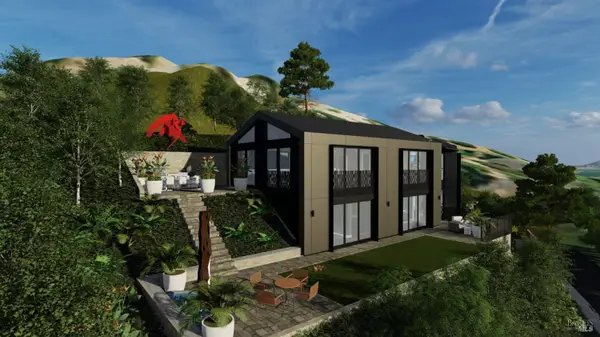 $2,200,000Active0.21 Acres
$2,200,000Active0.21 Acres120 E Manor Drive, Mill Valley, CA 94941
MLS# 325034041Listed by: ANDERSEN, JUNG & CO.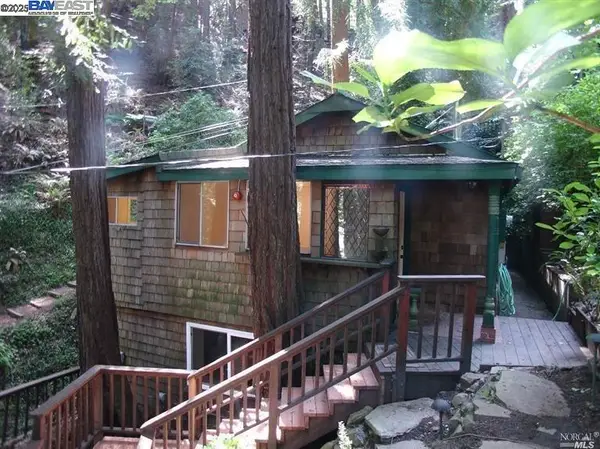 $800,900Pending2 beds 2 baths1,393 sq. ft.
$800,900Pending2 beds 2 baths1,393 sq. ft.512 Park Way, Mill Valley, CA 94941
MLS# 41088743Listed by: INTERO REAL ESTATE SERVICES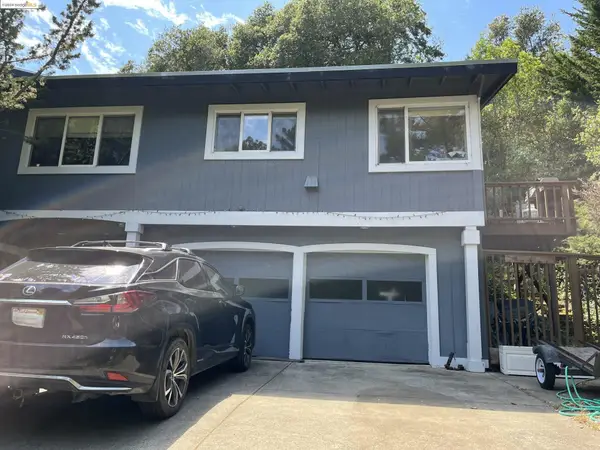 $2,950,000Active4 beds 3 baths2,976 sq. ft.
$2,950,000Active4 beds 3 baths2,976 sq. ft.20 Sheridan CT, MILL VALLEY, CA 94941
MLS# 41081107Listed by: HOMECOIN.COM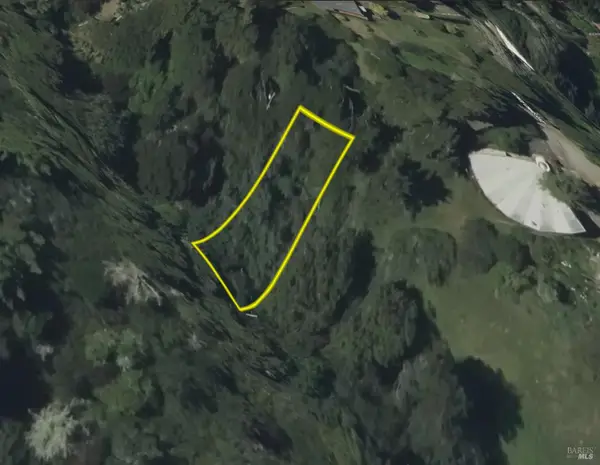 $49,900Active0.12 Acres
$49,900Active0.12 Acres0 Monte Cimas Avenue, Mill Valley, CA 94941
MLS# 325069006Listed by: COMPASS

