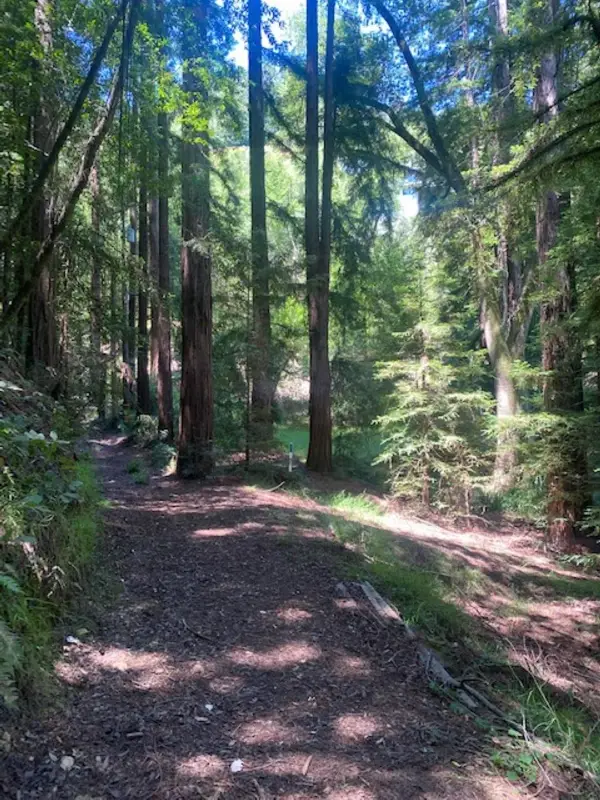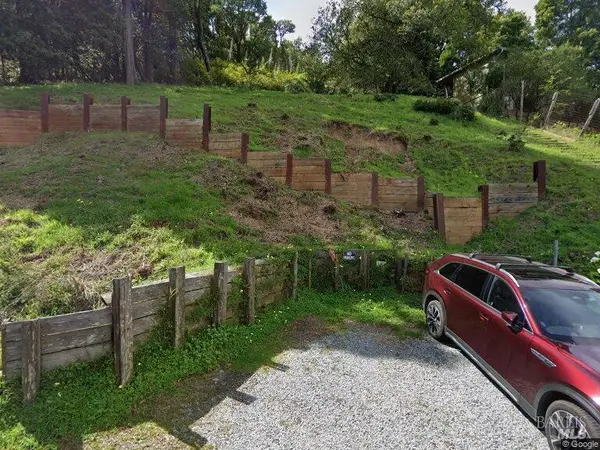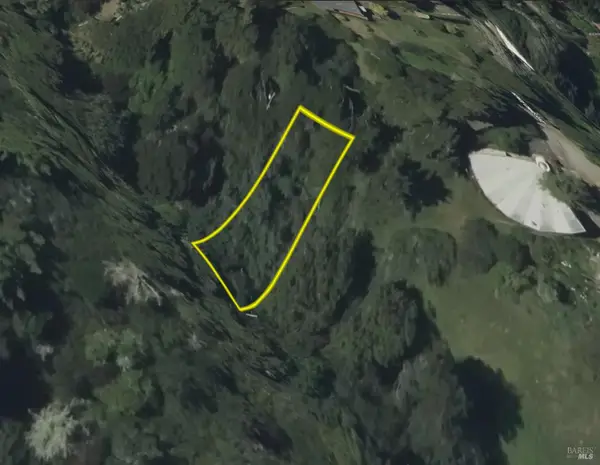5331 Shelter Bay Avenue, Mill Valley, CA 94941
Local realty services provided by:Better Homes and Gardens Real Estate Reliance Partners
5331 Shelter Bay Avenue,Mill Valley, CA 94941
$895,000
- 2 Beds
- 2 Baths
- 1,118 sq. ft.
- Condominium
- Pending
Listed by: silvia damen
Office: exp realty of california, inc
MLS#:325083828
Source:CABCREIS
Price summary
- Price:$895,000
- Price per sq. ft.:$800.54
- Monthly HOA dues:$1,338
About this home
This gorgeously remodeled TOP FLOOR, END unit with VIEWS of the water features 2 bedroom, 2 bathrooms and offers loads of privacy and tranquility. Enjoy the breathtaking views from the living room and bedrooms, as well as the spacious deck. The kitchen and bathrooms were newly renovated in 2015, with all new electrical and stylish finishes. There are NEW custom designed closets and new window treatments and lighting. The living room features a wood burning fireplace and floor to ceiling windows opening to a deck to enjoy your morning coffee or evening cocktails. There is a convenient washer/dryer in the unit. This tranquil home is flooded with natural sunlight, and boasts two skylights, one in each of the bathrooms. There is additional storage below. The HOA fee includes radiant heat, basic TV cable, water, garbage, exterior maintenance, landscaping, boat/kayak/paddle board dock, heated pool, tennis courts, club house, fire and flood insurance, elevator maintenance and building up the reserve account. There is on-site EV charging and 11 guest spots available. 8 minutes to the city, and direct access to fabulous hiking and biking trails. This unit checks ALL the boxes
Contact an agent
Home facts
- Year built:1965
- Listing ID #:325083828
- Added:147 day(s) ago
- Updated:February 10, 2026 at 08:53 AM
Rooms and interior
- Bedrooms:2
- Total bathrooms:2
- Full bathrooms:2
- Living area:1,118 sq. ft.
Heating and cooling
- Heating:Fireplace(s), Radiant Floor
Structure and exterior
- Roof:Asphalt, Flat, Tar/Gravel
- Year built:1965
- Building area:1,118 sq. ft.
- Lot area:0.03 Acres
Utilities
- Water:Public
- Sewer:Public Sewer
Finances and disclosures
- Price:$895,000
- Price per sq. ft.:$800.54
New listings near 5331 Shelter Bay Avenue
- New
 $495,000Active1 Acres
$495,000Active1 Acres2 Wainwright Pl, MILL VALLEY, CA 94941
MLS# 41123085Listed by: WESTERN MANAGEMENT PROPERTIES, INC  $2,095,000Pending4 beds 4 baths3,023 sq. ft.
$2,095,000Pending4 beds 4 baths3,023 sq. ft.311 Vista De Valle, Mill Valley, CA 94941
MLS# 41120685Listed by: COMPASS $295,942Active0.35 Acres
$295,942Active0.35 Acres30 Madrone Park Circle, Mill Valley, CA 94941
MLS# 326001608Listed by: WILLIAM JOHNSON $2,800,000Active6 beds 2 baths
$2,800,000Active6 beds 2 baths158-160 E Blithedale Avenue, Mill Valley, CA 94941
MLS# 325084247Listed by: ENGEL & VOELKERS SAN FRANCISCO $1,950,000Pending4 beds 2 baths2,331 sq. ft.
$1,950,000Pending4 beds 2 baths2,331 sq. ft.75 Hillcrest Rd, Mill Valley, CA 94941
MLS# 41108192Listed by: BLACKROCK REALTY & INVEST $44,900Active0.12 Acres
$44,900Active0.12 Acres0 Monte Cimas Avenue, Mill Valley, CA 94941
MLS# 325069006Listed by: COMPASS $80,000Active0.3 Acres
$80,000Active0.3 Acres1245 Shoreline Highway, Mill Valley, CA 94941
MLS# 324076333Listed by: GROBECKER HOLLAND INTERNATIONAL INC.

