1149 Glenwood Drive, Millbrae, CA 94030
Local realty services provided by:Better Homes and Gardens Real Estate Royal & Associates
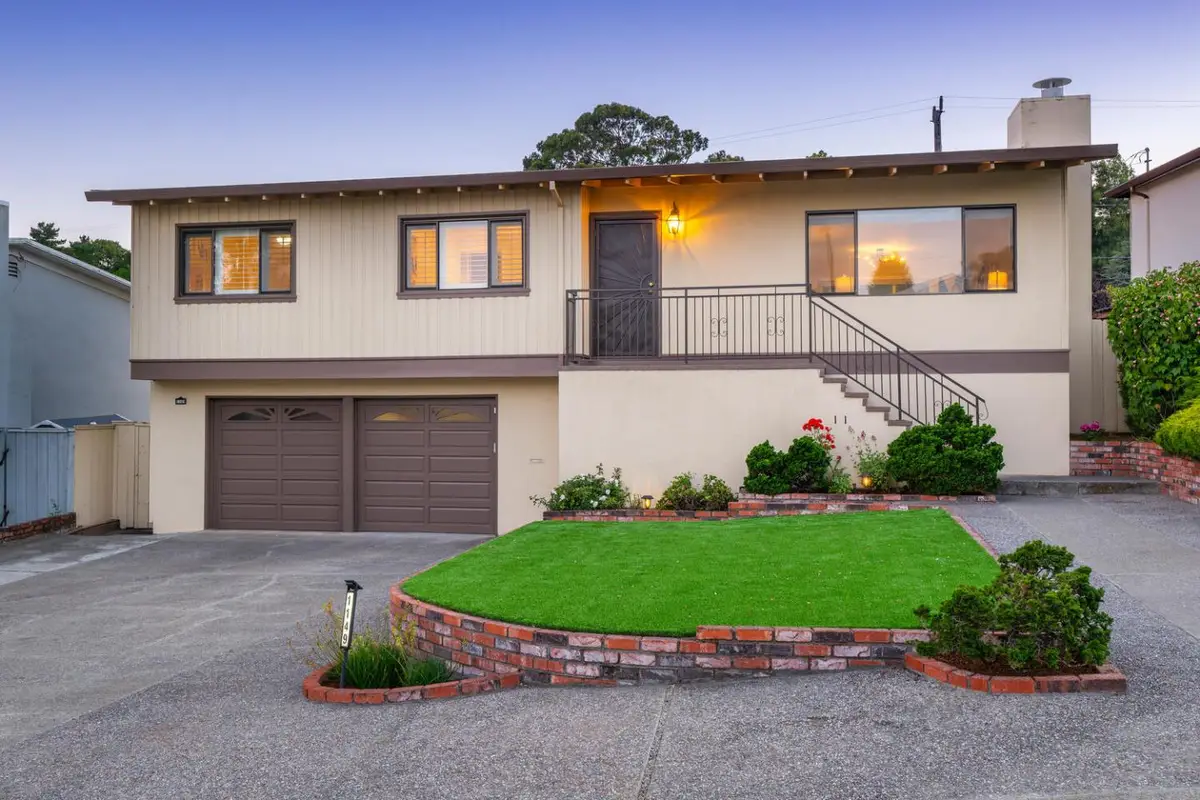
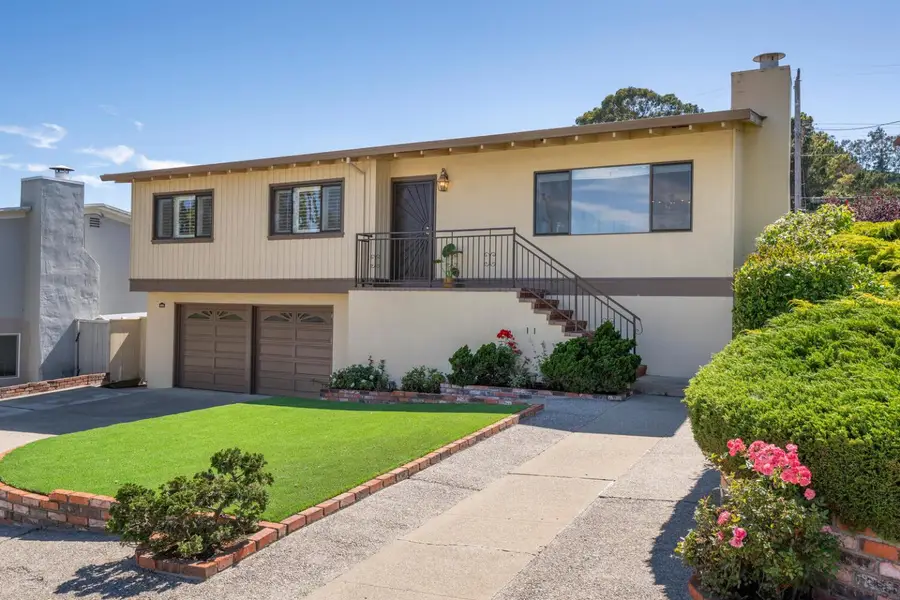
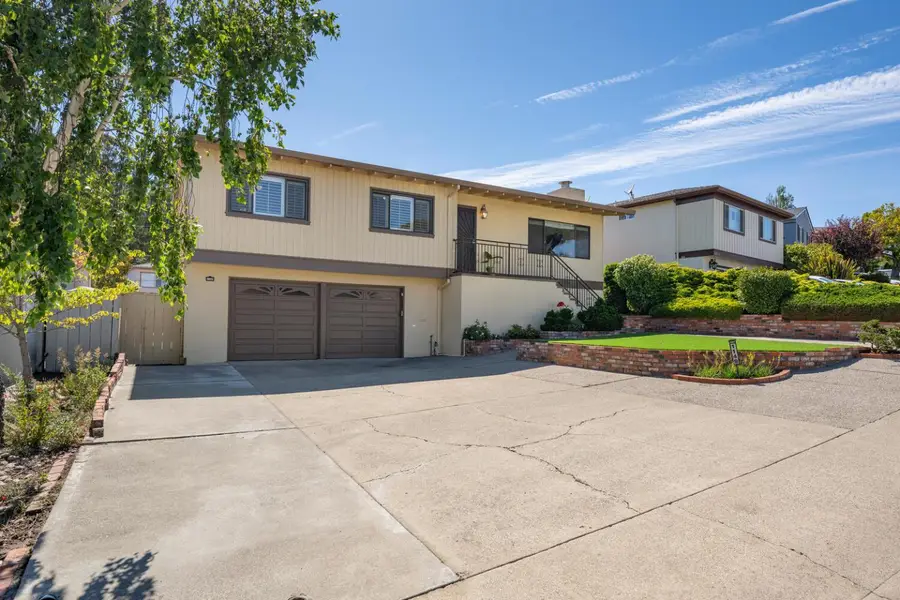
Listed by:lisa karson
Office:golden gate sotheby's international realty
MLS#:ML82017429
Source:CA_BRIDGEMLS
Price summary
- Price:$1,988,000
- Price per sq. ft.:$1,158.51
About this home
Nestled in the desirable Millbrae Meadows neighborhood, this elevated mid-century ranch-style home blends timeless design with thoughtful modern updates. Inside, newly refinished hardwood floors lead you to a light-filled kitchen featuring brand-new quartz countertops, a 5-burner electric cooktop, double ovens, and a stylish new sink with contemporary hardware. The spacious living room with fireplace and adjoining dining area create a warm, welcoming atmosphere. Down the hallway are three generously sized bedrooms, two with elegant plantation shutters and double-pane windows. The serene primary suite overlooks the beautifully landscaped backyard, offering a peaceful private retreat. A versatile bonus room downstairs with its own closet can serve as a home office, guest suite, fourth bedroom, or playroom. Additional highlights include a freshly epoxied two-car garage with EV outlet and an expansive lot with endless potential for outdoor living, entertaining, or future expansion. Situated on Glenwood, a quiet street with minimal traffic, the home is just minutes from top-rated Millbrae Meadows Elementary School, nearby parks, and the vibrant community swim club. This is a rare opportunity to own a beautifully updated home in one of Millbrae's most sought-after neighborhoods.
Contact an agent
Home facts
- Year built:1956
- Listing Id #:ML82017429
- Added:6 day(s) ago
- Updated:August 15, 2025 at 02:44 PM
Rooms and interior
- Bedrooms:3
- Total bathrooms:2
- Full bathrooms:2
- Living area:1,716 sq. ft.
Heating and cooling
- Cooling:Ceiling Fan(s)
- Heating:Forced Air
Structure and exterior
- Roof:Shingle
- Year built:1956
- Building area:1,716 sq. ft.
- Lot area:0.13 Acres
Finances and disclosures
- Price:$1,988,000
- Price per sq. ft.:$1,158.51
New listings near 1149 Glenwood Drive
- New
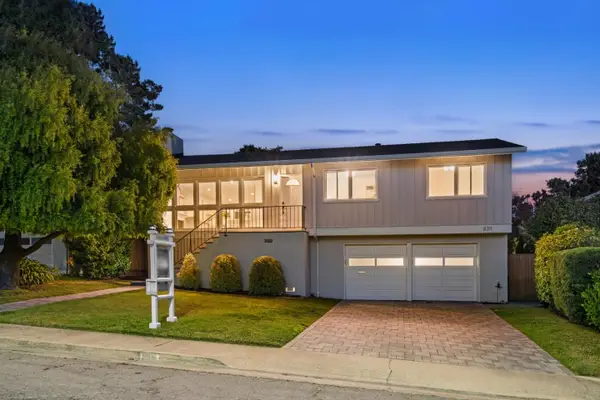 $1,899,000Active3 beds 2 baths1,610 sq. ft.
$1,899,000Active3 beds 2 baths1,610 sq. ft.839 Banbury Lane, Millbrae, CA 94030
MLS# ML82017901Listed by: KW ADVISORS - New
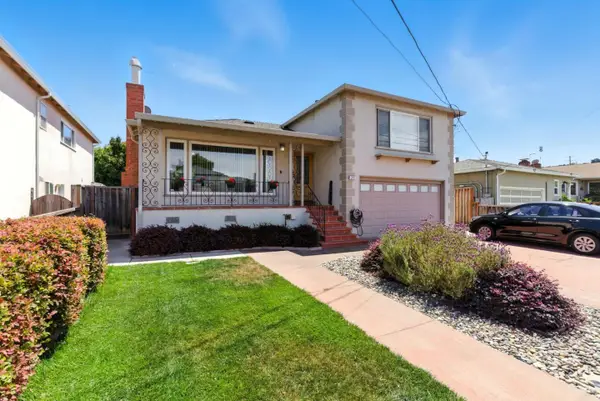 $2,298,888Active3 beds 2 baths1,860 sq. ft.
$2,298,888Active3 beds 2 baths1,860 sq. ft.211 Anita Drive, Millbrae, CA 94030
MLS# ML82018137Listed by: COMPASS - Open Sat, 2 to 4pmNew
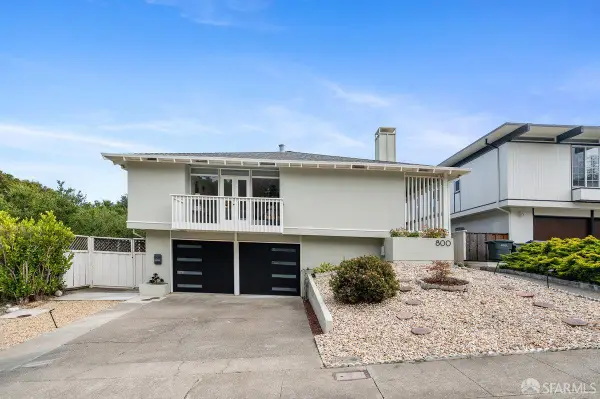 $2,298,000Active3 beds 3 baths2,450 sq. ft.
$2,298,000Active3 beds 3 baths2,450 sq. ft.800 Larkspur Drive, Millbrae, CA 94030
MLS# 425063107Listed by: COMPASS - Open Sat, 1 to 3pmNew
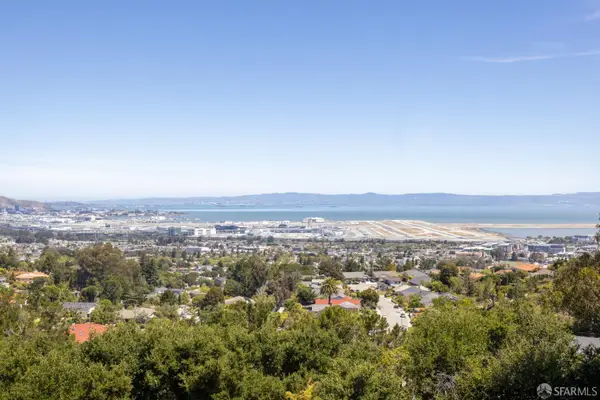 $925,000Active3 beds 2 baths1,352 sq. ft.
$925,000Active3 beds 2 baths1,352 sq. ft.340 Vallejo Drive #80, Millbrae, CA 94030
MLS# 425065087Listed by: 238 REAL ESTATE - New
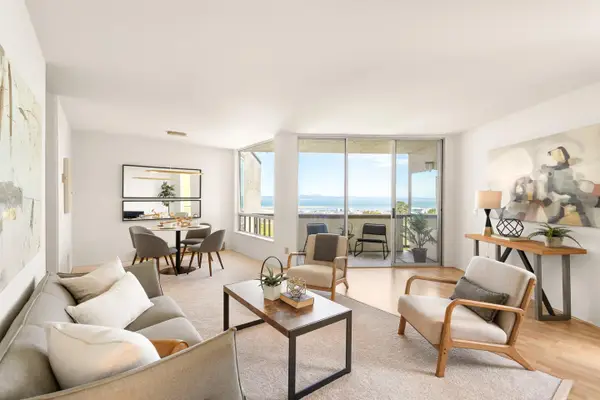 $798,000Active2 beds 2 baths995 sq. ft.
$798,000Active2 beds 2 baths995 sq. ft.320 Vallejo Drive #40, Millbrae, CA 94030
MLS# ML82017477Listed by: KW ADVISORS - New
 $1,278,000Active5 beds 3 baths2,156 sq. ft.
$1,278,000Active5 beds 3 baths2,156 sq. ft.31 Spruce Street, Millbrae, CA 94030
MLS# ML82017449Listed by: GREEN BANKER REALTY - Open Sat, 2 to 4pmNew
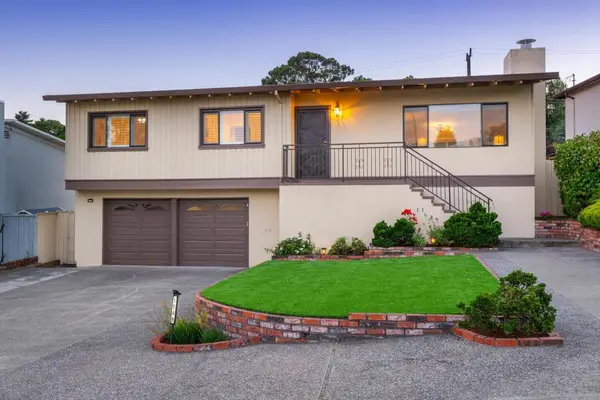 $1,988,000Active3 beds 2 baths1,716 sq. ft.
$1,988,000Active3 beds 2 baths1,716 sq. ft.1149 Glenwood Drive, Millbrae, CA 94030
MLS# ML82017429Listed by: GOLDEN GATE SOTHEBY'S INTERNATIONAL REALTY - New
 $1,388,888Active3 beds 3 baths1,235 sq. ft.
$1,388,888Active3 beds 3 baths1,235 sq. ft.133 Serra Avenue, Millbrae, CA 94030
MLS# ML82017417Listed by: OMARSHALL, INC - New
 $1,788,000Active3 beds 2 baths1,807 sq. ft.
$1,788,000Active3 beds 2 baths1,807 sq. ft.403 Santa Florita Avenue, Millbrae, CA 94030
MLS# ML82017250Listed by: CHRISTIE'S INTERNATIONAL REAL ESTATE SERENO

