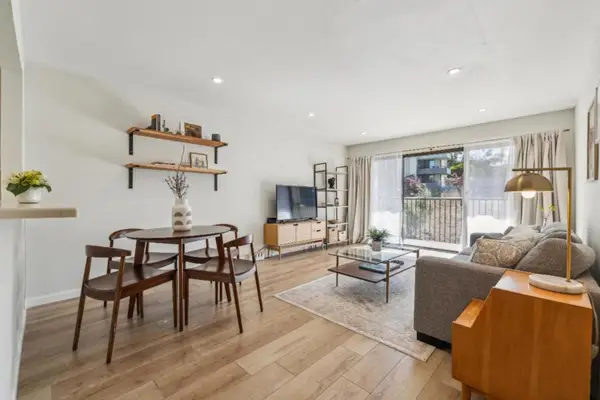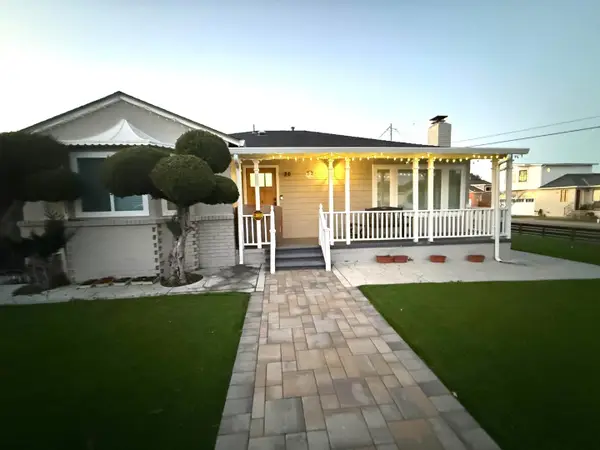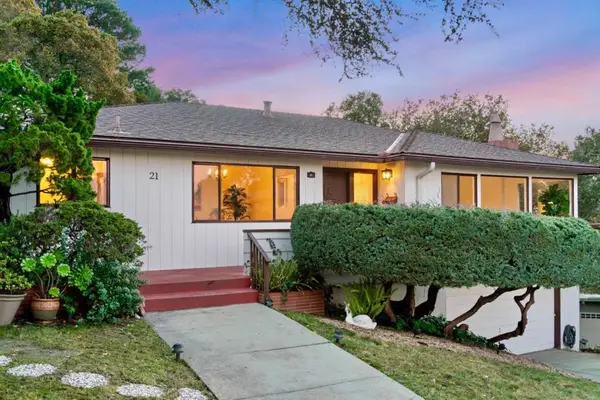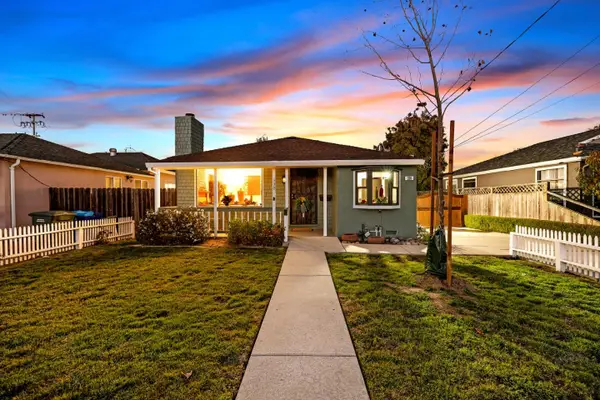842 Clearfield Drive, Millbrae, CA 94030
Local realty services provided by:Better Homes and Gardens Real Estate Royal & Associates
842 Clearfield Drive,Millbrae, CA 94030
$2,838,000
- 4 Beds
- 3 Baths
- 2,058 sq. ft.
- Single family
- Active
Listed by: stanley lo
Office: green banker realty
MLS#:ML82031714
Source:CA_BRIDGEMLS
Price summary
- Price:$2,838,000
- Price per sq. ft.:$1,379.01
About this home
Completed in April 2025, this BRAND-NEW contemporary home offers UNOBSTRACTED PANORAMIC VIEWS of the bay and beyond. Enjoy breathtaking sights of the citys glittering lights and watch planes take off and land at San Francisco International Airport right from your own home. Designed for modern living, it features recessed lighting, wide-plank hardwood flooring throughout, quartz countertops, a center island and stainless-steel appliances in the stylish eat-in kitchen, along with spa-like bathrooms with frameless glass shower enclosures and a dedicated laundry room. Energy saving options include owned solar panels and EV charging. An expansive outdoor deck provides the perfect space to take in the MILLION-DOLLAR VIEWS. Located around one mile from Highway 280, highly-rated Taylor Middle School and Mills High School, and the vibrant Downtown Millbrae, this never-lived-in home is a RARE FIND, offering stunning views and unbeatable convenience. Don't miss this incredible opportunity!
Contact an agent
Home facts
- Year built:2025
- Listing ID #:ML82031714
- Added:125 day(s) ago
- Updated:January 23, 2026 at 03:47 PM
Rooms and interior
- Bedrooms:4
- Total bathrooms:3
- Full bathrooms:3
- Living area:2,058 sq. ft.
Heating and cooling
- Cooling:Central Air
- Heating:Forced Air
Structure and exterior
- Roof:Shingle
- Year built:2025
- Building area:2,058 sq. ft.
- Lot area:0.11 Acres
Finances and disclosures
- Price:$2,838,000
- Price per sq. ft.:$1,379.01
New listings near 842 Clearfield Drive
- Open Sat, 2 to 4pmNew
 $2,988,000Active5 beds 4 baths3,000 sq. ft.
$2,988,000Active5 beds 4 baths3,000 sq. ft.257 S Ashton Avenue, Millbrae, CA 94030
MLS# ML82032229Listed by: EXP REALTY OF CALIFORNIA INC - Open Sun, 2 to 4pmNew
 $549,000Active1 beds 1 baths764 sq. ft.
$549,000Active1 beds 1 baths764 sq. ft.1550 Frontera, Millbrae, CA 94030
MLS# ML82032184Listed by: PERISSON REAL ESTATE, INC.  $2,200,000Pending3 beds 3 baths1,480 sq. ft.
$2,200,000Pending3 beds 3 baths1,480 sq. ft.20 Michael Lane, Millbrae, CA 94030
MLS# ML82031719Listed by: KW ADVISORS- Open Sun, 1 to 4pmNew
 $899,000Active3 beds 2 baths1,352 sq. ft.
$899,000Active3 beds 2 baths1,352 sq. ft.340 Vallejo Drive #80, Millbrae, CA 94030
MLS# 426096822Listed by: 238 REAL ESTATE - New
 $2,995,000Active4 beds 3 baths2,272 sq. ft.
$2,995,000Active4 beds 3 baths2,272 sq. ft.777 Clearfield Drive, Millbrae, CA 94030
MLS# ML82031379Listed by: COLDWELL BANKER REALTY - New
 $998,000Active2 beds 2 baths1,052 sq. ft.
$998,000Active2 beds 2 baths1,052 sq. ft.300 Murchison Drive #220, Millbrae, CA 94030
MLS# 426094954Listed by: NORCAL REALTY  $738,000Active2 beds 2 baths995 sq. ft.
$738,000Active2 beds 2 baths995 sq. ft.320 Vallejo Drive #22, Millbrae, CA 94030
MLS# ML82030752Listed by: COMPASS $2,488,888Pending3 beds 3 baths2,010 sq. ft.
$2,488,888Pending3 beds 3 baths2,010 sq. ft.351 Elder Avenue, Millbrae, CA 94030
MLS# ML82030708Listed by: COLDWELL BANKER REALTY $1,888,000Pending3 beds 3 baths2,150 sq. ft.
$1,888,000Pending3 beds 3 baths2,150 sq. ft.21 Colorados Drive, Millbrae, CA 94030
MLS# ML82030336Listed by: KW ADVISORS $1,298,000Pending3 beds 1 baths930 sq. ft.
$1,298,000Pending3 beds 1 baths930 sq. ft.330 Cuardo Avenue, Millbrae, CA 94030
MLS# ML82029358Listed by: OMARSHALL, INC
