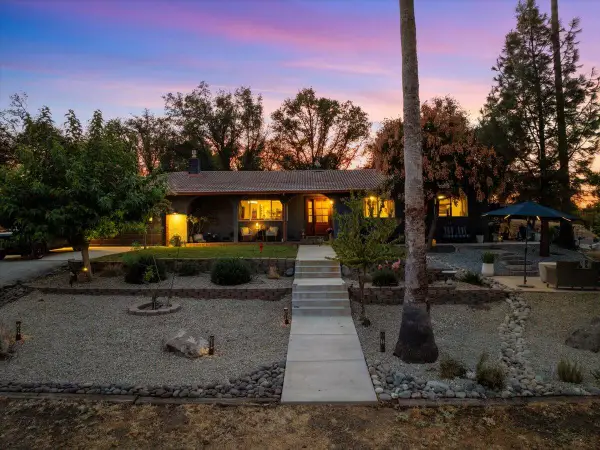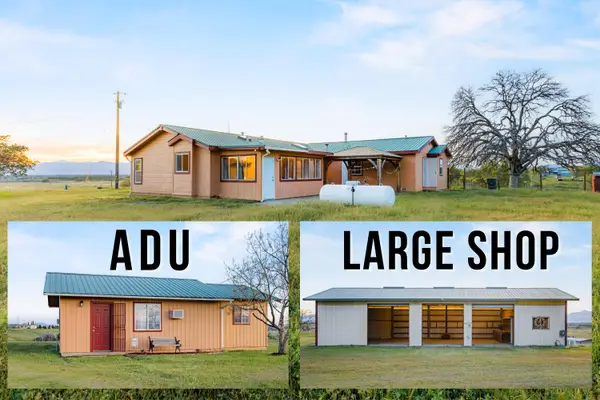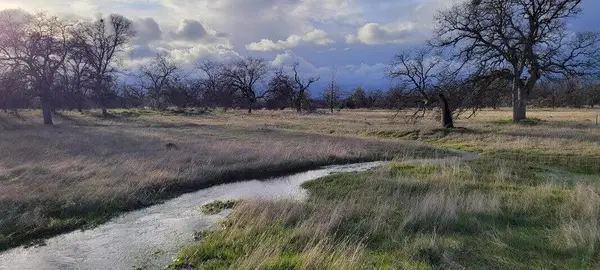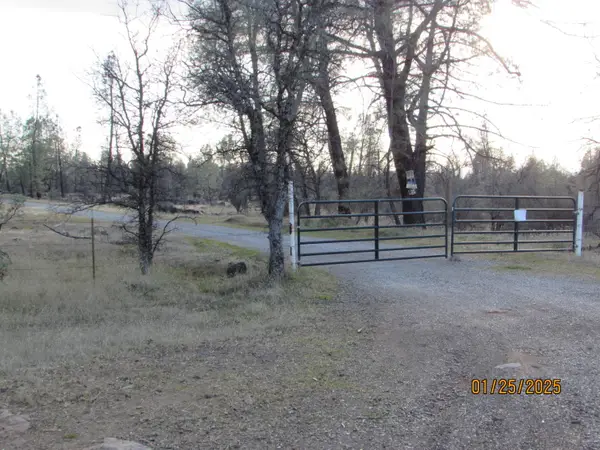23897 Old 44 Drive, Millville, CA 96062
Local realty services provided by:Better Homes and Gardens Real Estate Results
23897 Old 44 Drive,Millville, CA 96062
$1,795,000
- 3 Beds
- 3 Baths
- 2,735 sq. ft.
- Single family
- Active
Listed by:donna r utterback
Office:california outdoor properties
MLS#:25-1305
Source:CA_SAR
Price summary
- Price:$1,795,000
- Price per sq. ft.:$656.31
About this home
Mystic Meadows Creekside is a unique property located in pristine Millville. Clover Creek greets you as you enter the gated paved drive, winding alongside a custom, two story ranch style home, three car garage and inground pool, continuing to a charming guest house. Also featuring an animal/hay barn, large metal shop and 3 fenced pastures. The property lays at a triangle, with much sought-after Cow Creek on one side and Clover Creek on the other, coming together at the point of the property. The fishing experience is unsurpassed. Entering this beautiful home through the solid wood double doors, you immediately get a feeling of comfort, as this large open living space displays 'Savanna style' floor to ceiling windows filling the home with natural light. Large open space with kitchen, dining and living area. Several French doors opening to wonderful entertainment deck wrapping around three sides of home, with views of the well-manicured landscaped yard and inground swimming pool. Well-appointed guest house offering its own private setting.
This unique holding is a 'One of a Kind Find', there just isn't anything else like it.
PROPERTY DETAILS: ALL NEW ROOFING
2 homes, 3 car garage, inground concrete pool, animal/hay barn, metal shop, 4 fenced in pastures, cow creek, clover creek, paved gated drive, level with mature trees. HOME: 2735 sf custom two-story home, 3 bedrooms, 3 baths, 3 car garage, brick walkway from paved drive to front steps. Main living area with kitchen, dining and living room. 9ft. ceilings, luxury vinyl flooring. Two heating and air units, 2 propane water heaters, on demand. KITCHEN: Stainless appliances, refrigerator, dishwasher, Wolf 8 burner gas range, dual ovens, industrial hood, water arm over range. Quartz counters, glass tile backsplash. Island bar, Brazilian granite top. Cherrywood cabinets, Walk in Pantry. DINING AREA: Large open space for dining table. Woodburning stove in stone alcove hearth. French doors between kitchen and dining area to covered side deck LIVING AREA: Large open space, French doors to back covered deck, gas insert fireplace in stone hearth. OWNERS SUITE: Large space with sitting area, French door to back deck with hot tub. Bath with tile floor, dual sinks in quarts counter, tiled double shower with steam feature, separate jetted tub. Large walk-in closet. SECOND BEDROOM: Oversized room, walk in closet, exterior door, now used as an office. THIRD BEDROOM SUITE: Located on second level, large room with sitting area, bath with tile floor, single sink in quartz counter, tile shower
OUTDOOR LIVING SPACE ON DECK - brings total living area to 3,438+/- sf.
The covered deck creates an additional 700+/- sf of living space. GUEST HOME: 1000+/- sf. 1 bed, 1 full bath.
IN ADDITION: 3 car garage with storage. Security cameras in strategic locations, can be viewed from smart phone. Inground concrete pool with concrete walk around the edge. Waterfall feature in landscaping. Fenced in garden area with raised beds set up on drip system. All on automatic underground sprinkler system. 1,620+/-SF metal shop with large roll up doors on both sides. 1,250+/- sf wood animal barn, several pastures. Simply amazing!
SEE ADDITIONAL INFORMATION IN DOCUMENTS
Contact an agent
Home facts
- Year built:1990
- Listing ID #:25-1305
- Added:181 day(s) ago
- Updated:October 01, 2025 at 03:26 PM
Rooms and interior
- Bedrooms:3
- Total bathrooms:3
- Full bathrooms:3
- Living area:2,735 sq. ft.
Heating and cooling
- Cooling:Central
- Heating:Electric, Furnace Floor, Heating, Wood Stove
Structure and exterior
- Roof:Composition
- Year built:1990
- Building area:2,735 sq. ft.
- Lot area:21 Acres
Utilities
- Water:Single User Well, Well
- Sewer:Septic
Finances and disclosures
- Price:$1,795,000
- Price per sq. ft.:$656.31
New listings near 23897 Old 44 Drive
- New
 $95,000Active40 Acres
$95,000Active40 AcresAntler Road, Millville, CA 96062
MLS# 25-4411Listed by: TREG, INC DBA THE REAL ESTATE - New
 $615,000Active4 beds 3 baths1,950 sq. ft.
$615,000Active4 beds 3 baths1,950 sq. ft.23523 Millville Way, Millville, CA 96062
MLS# 25-4329Listed by: EXP REALTY OF CALIFORNIA, INC. - New
 $1,900,000Active5 beds 3 baths4,800 sq. ft.
$1,900,000Active5 beds 3 baths4,800 sq. ft.22797 Silverlode Lane, Palo Cedro, CA 96073
MLS# 25-4296Listed by: COLDWELL BANKER SELECT REAL ESTATE - REDDING  $49,500Active10 Acres
$49,500Active10 AcresNSA Antler Road, Millville, CA 96062
MLS# 25-4159Listed by: JOSH BARKER REAL ESTATE $599,000Active3 beds 2 baths1,850 sq. ft.
$599,000Active3 beds 2 baths1,850 sq. ft.24904 Whitmore Road, Millville, CA 96062
MLS# 25-3638Listed by: TRUE NORTH REALTY $485,000Active7 beds 4 baths2,716 sq. ft.
$485,000Active7 beds 4 baths2,716 sq. ft.7457 Sprig Way, Millville, CA 96062
MLS# 25-2002Listed by: REAL BROKERAGE TECHNOLOGIES $1,395,000Active4 beds 3 baths2,534 sq. ft.
$1,395,000Active4 beds 3 baths2,534 sq. ft.7576 Bear Creek Way, Millville, CA 96062
MLS# 25-1544Listed by: SHASTA SOTHEBY'S INTERNATIONAL REALTY $136,000Active20.21 Acres
$136,000Active20.21 Acres0 Ca-44, Millville, CA 96062
MLS# 25-717Listed by: C21 SELECT REAL ESTATE, INC. $399,000Active157 Acres
$399,000Active157 Acres00000 Highway 44 E., Millville, CA 96062
MLS# 25-365Listed by: RE/MAX OF REDDING
