1087 N Abbott Avenue, Milpitas, CA 95035
Local realty services provided by:Better Homes and Gardens Real Estate Royal & Associates
1087 N Abbott Avenue,Milpitas, CA 95035
$798,000
- 3 Beds
- 2 Baths
- 1,174 sq. ft.
- Condominium
- Active
Listed by:larry wu
Office:maxreal
MLS#:ML82019127
Source:CA_BRIDGEMLS
Price summary
- Price:$798,000
- Price per sq. ft.:$679.73
- Monthly HOA dues:$787
About this home
Rare completely remodeled downstairs unit. Everything is new! New central A/C-heating (Mini-Split) system. New carpet, new paint & new upgraded porcelain tile flooring. New kitchen with new stainless-steel sink, new quartz countertop, new commercial-grade faucet & garbage disposal, new cabinetry with wine rack & stemware stand, all new stainless-steel upgraded Samsung appliances: refrigerator, range/oven & hood, dishwasher & microwave. 2 new bathrooms with new shower & new bathtub with glass enclosures, new vanity cabinets with quartz countertops, new upgraded medicine cabinets, new lighting & plumbing fixtures & new toilets. Master bedroom with walk-in closet & new wood closet organizer. 2nd bedroom has new sliding mirrored closet doors & new wood closet tower. 3rd bedroom/multi-purpose room has new barn door. New window mini-blinds & new patio doors vertical blinds. New recessed ceiling lighting fixtures. New 50-gallon water heater. New in-unit washer/dryer closet & hookups. Spacious backyard covered patio with 2 storage closets. 1 reserved covered carport. Community swimming pool & facility, and game court.
Contact an agent
Home facts
- Year built:1979
- Listing ID #:ML82019127
- Added:48 day(s) ago
- Updated:October 11, 2025 at 02:40 PM
Rooms and interior
- Bedrooms:3
- Total bathrooms:2
- Full bathrooms:2
- Living area:1,174 sq. ft.
Heating and cooling
- Cooling:Central Air
- Heating:Electric, Forced Air, Individual Rm Controls, Zoned
Structure and exterior
- Roof:Shingle
- Year built:1979
- Building area:1,174 sq. ft.
Finances and disclosures
- Price:$798,000
- Price per sq. ft.:$679.73
New listings near 1087 N Abbott Avenue
- New
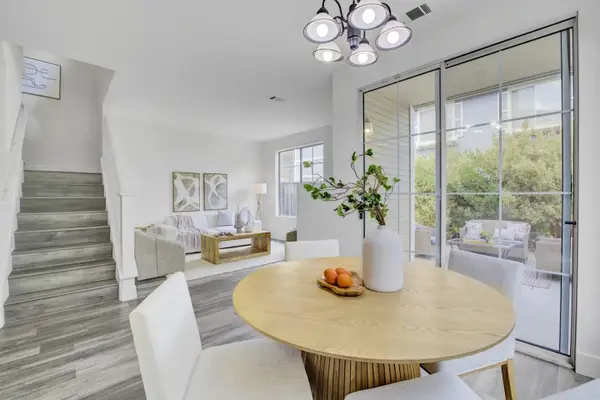 $1,088,000Active3 beds 3 baths1,371 sq. ft.
$1,088,000Active3 beds 3 baths1,371 sq. ft.7 Crystal Court, Milpitas, CA 95035
MLS# ML82018908Listed by: REDFIN - New
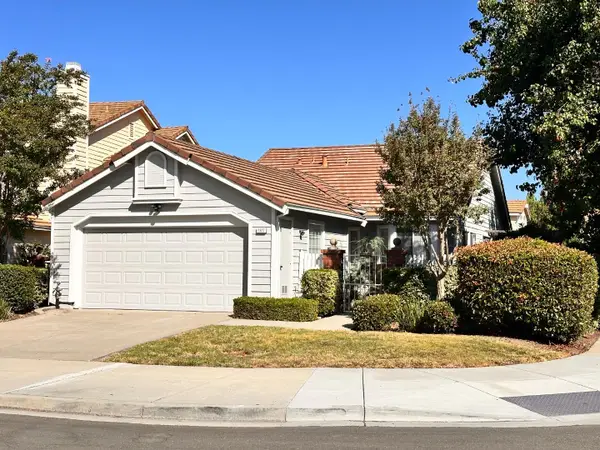 $1,295,000Active2 beds 2 baths1,335 sq. ft.
$1,295,000Active2 beds 2 baths1,335 sq. ft.2327 Farmcrest Street, Milpitas, CA 95035
MLS# ML82023910Listed by: REALTY WORLD-HOMES & ESTATES - New
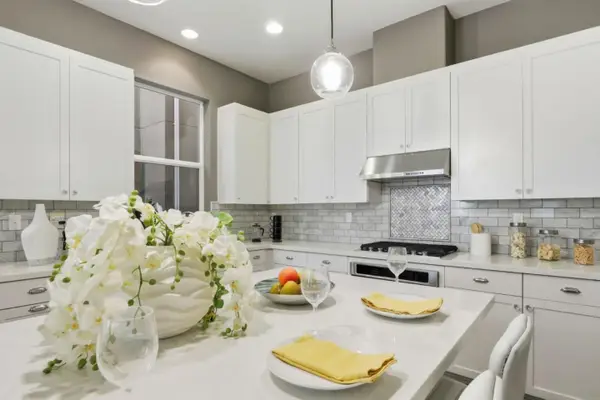 $1,699,999Active4 beds 4 baths2,250 sq. ft.
$1,699,999Active4 beds 4 baths2,250 sq. ft.563 Odyssey Lane, Milpitas, CA 95035
MLS# ML82024304Listed by: 168 REALTY - New
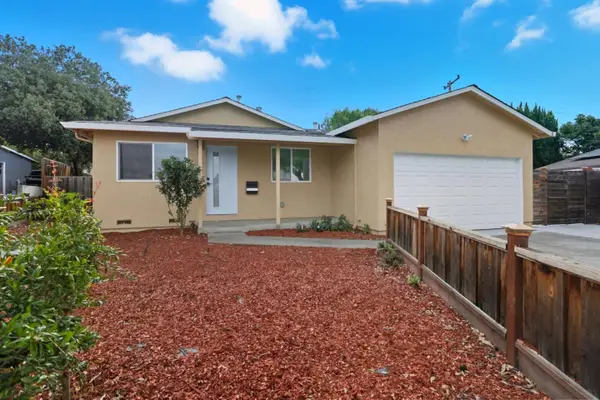 $1,250,000Active3 beds 1 baths900 sq. ft.
$1,250,000Active3 beds 1 baths900 sq. ft.474 Oliver Street, Milpitas, CA 95035
MLS# ML82023997Listed by: KW SILICON CITY - New
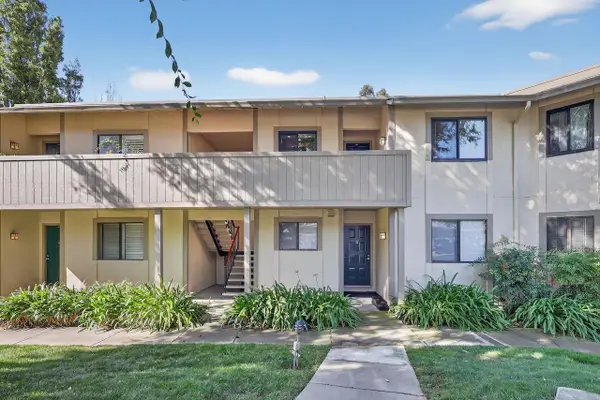 $599,950Active2 beds 1 baths863 sq. ft.
$599,950Active2 beds 1 baths863 sq. ft.1200 N Abbott Avenue, Milpitas, CA 95035
MLS# ML82024089Listed by: REALTY WORLD-ALLIANCE - New
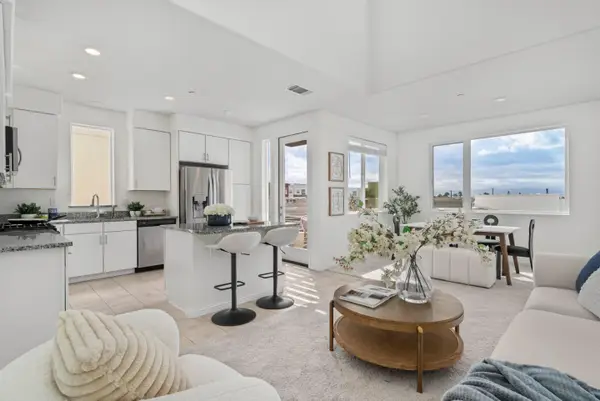 $998,000Active2 beds 2 baths1,243 sq. ft.
$998,000Active2 beds 2 baths1,243 sq. ft.1435 Nightshade Road #40, Milpitas, CA 95035
MLS# ML82023930Listed by: KELLER WILLIAMS THRIVE - Open Sun, 1:30 to 4:30pmNew
 $998,000Active2 beds 2 baths1,243 sq. ft.
$998,000Active2 beds 2 baths1,243 sq. ft.1435 Nightshade Road #40, Milpitas, CA 95035
MLS# ML82023930Listed by: KELLER WILLIAMS THRIVE - New
 $549,888Active2 beds 1 baths863 sq. ft.
$549,888Active2 beds 1 baths863 sq. ft.1048 N Abbott Avenue, Milpitas, CA 95035
MLS# ML82021967Listed by: SKYLIGHT HOMES 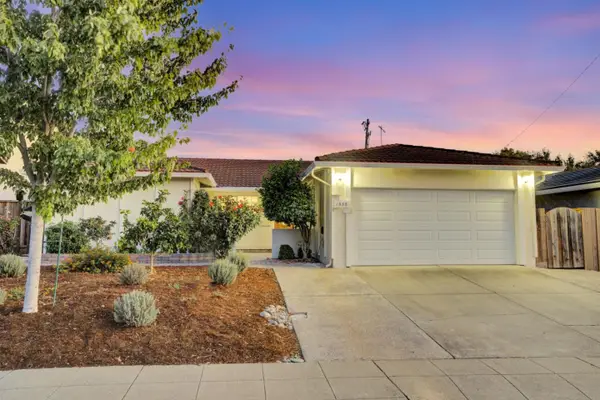 $1,798,000Pending4 beds 2 baths1,737 sq. ft.
$1,798,000Pending4 beds 2 baths1,737 sq. ft.1536 Sonoma Drive, Milpitas, CA 95035
MLS# ML82023773Listed by: REDFIN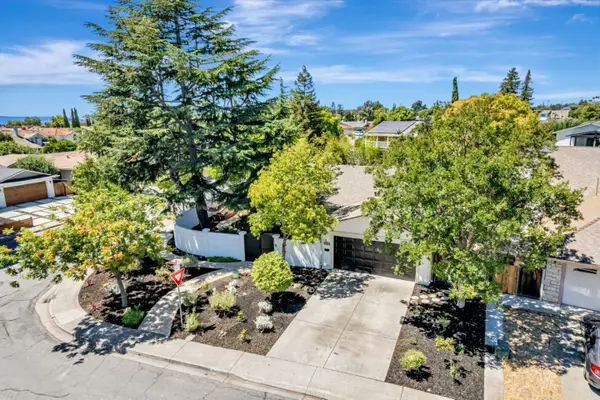 $1,699,000Pending3 beds 2 baths1,497 sq. ft.
$1,699,000Pending3 beds 2 baths1,497 sq. ft.773 Heflin Street, Milpitas, CA 95035
MLS# ML82017409Listed by: COMPASS
