1452 Cherry Circle, Milpitas, CA 95035
Local realty services provided by:Better Homes and Gardens Real Estate Royal & Associates
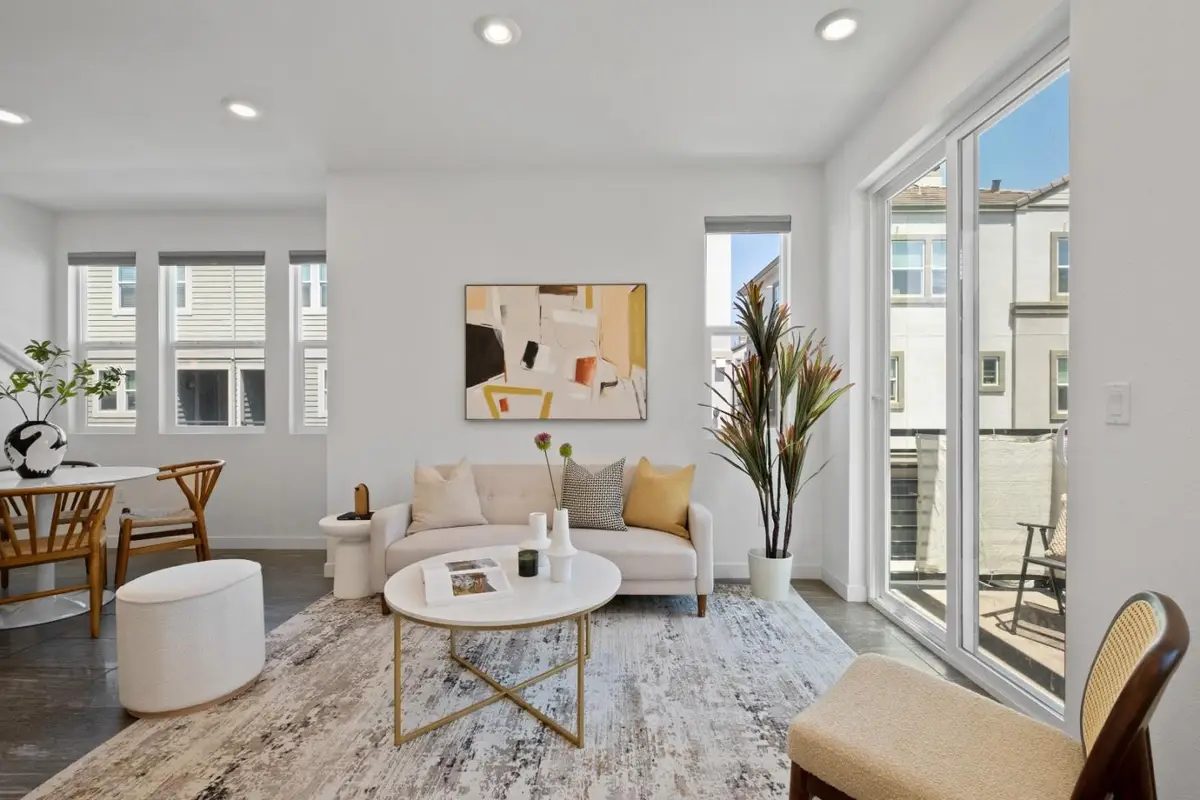
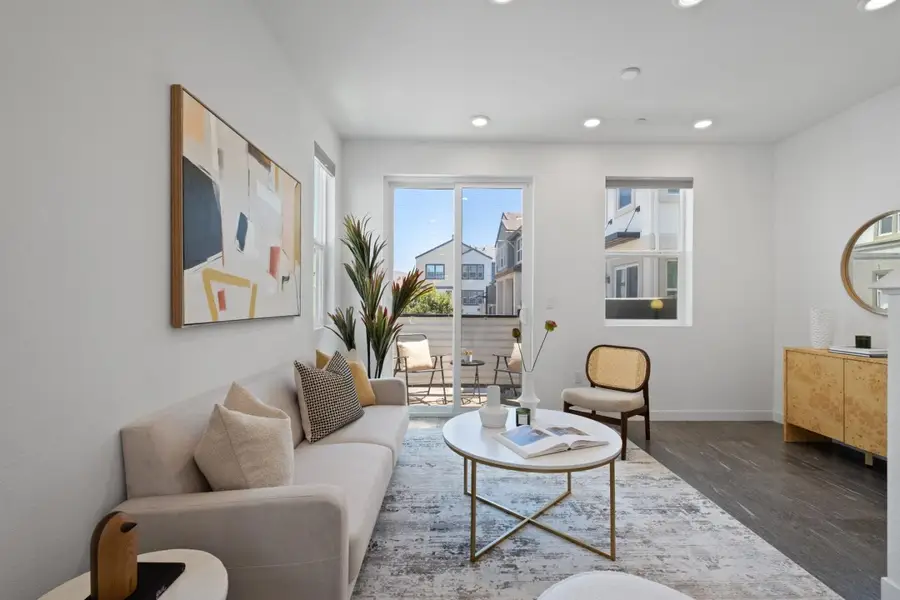
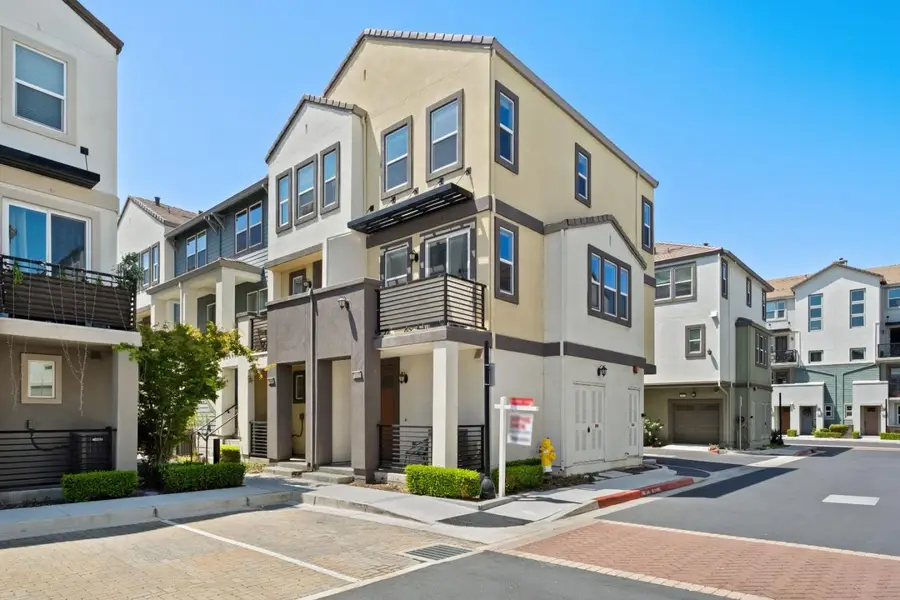
Listed by:sophie shen
Office:keller williams thrive
MLS#:ML82016169
Source:CAMAXMLS
Price summary
- Price:$938,000
- Price per sq. ft.:$850.41
- Monthly HOA dues:$335
About this home
*East-facing corner lot, this light-filled home boasts scenic mountain views from the patio and features stylish modern upgrades throughout. *Inside, you'll find builder-upgraded sparkling tile floors in the living areas, updated kitchen and bathroom cabinets, a stylish semi-island kitchen with modern stainless steel appliances, and Bali custom blinds. The open-concept living, dining, and kitchen area flows seamlessly to the patio, perfect for relaxing or entertaining. Comfort is ensured year-round with central A/C and heating, LED recessed lighting throughout, in-unit laundry, and an energy-efficient tankless water heater. *The attached garage features epoxy flooring, ample storage cabinets, and a 220V EV charging outlet. *Located in one of Milpitas most convenient neighborhoods, you're just minutes from Highways 880, 680, and 237; the Milpitas BART and VTA stations; Bob McGuire Park; The Great Mall; Trader Joes; Ranch 99; and more. *Served by top-rated schools: Mabel Mattos Elementary (10/10), Rancho Milpitas Junior High (9/10), and Milpitas High School (9/10), *test scores per GreatSchools plus nearby private options like Stratford and Challenger, this home offers outstanding value for both first-time buyers and investors, all with low HOA dues.
Contact an agent
Home facts
- Year built:2018
- Listing Id #:ML82016169
- Added:2 day(s) ago
- Updated:August 23, 2025 at 05:56 AM
Rooms and interior
- Bedrooms:2
- Total bathrooms:3
- Full bathrooms:1
- Living area:1,103 sq. ft.
Heating and cooling
- Cooling:Central Air
- Heating:Forced Air
Structure and exterior
- Year built:2018
- Building area:1,103 sq. ft.
- Lot area:0.01 Acres
Utilities
- Water:Public
Finances and disclosures
- Price:$938,000
- Price per sq. ft.:$850.41
New listings near 1452 Cherry Circle
- New
 $999,888Active3 beds 2 baths1,298 sq. ft.
$999,888Active3 beds 2 baths1,298 sq. ft.172 Evening Star Court, Milpitas, CA 95035
MLS# ML82016764Listed by: REDFIN - New
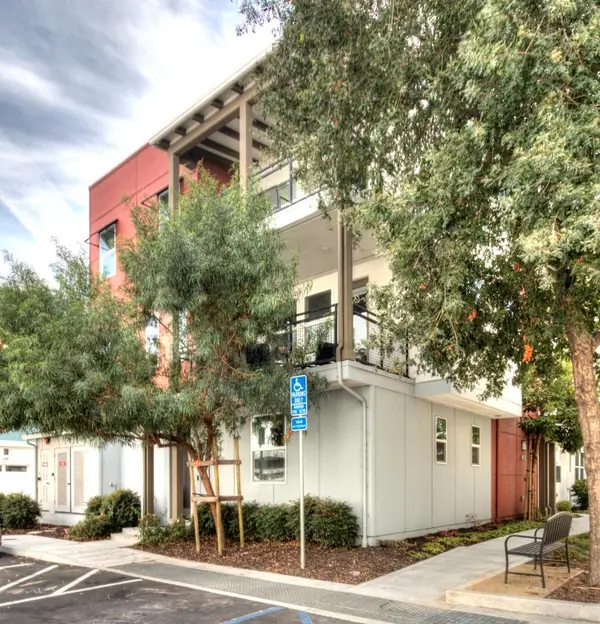 $1,249,000Active3 beds 3 baths1,569 sq. ft.
$1,249,000Active3 beds 3 baths1,569 sq. ft.283 Baja Rose Street, Milpitas, CA 95035
MLS# ML82019023Listed by: COLDWELL BANKER REALTY - New
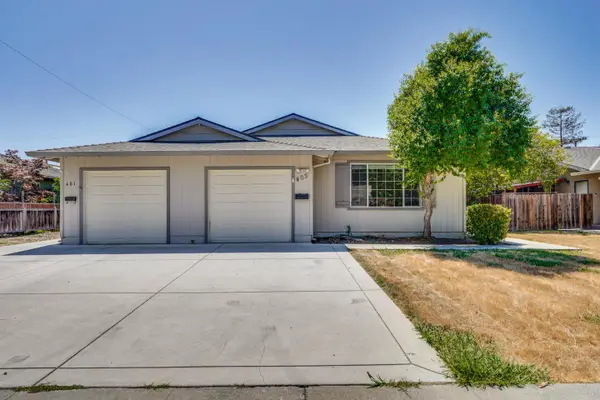 $1,650,000Active-- beds -- baths2,219 sq. ft.
$1,650,000Active-- beds -- baths2,219 sq. ft.401 Lynn Avenue, Milpitas, CA 95035
MLS# ML82018907Listed by: COMPASS - Open Sun, 1:30 to 4:30pmNew
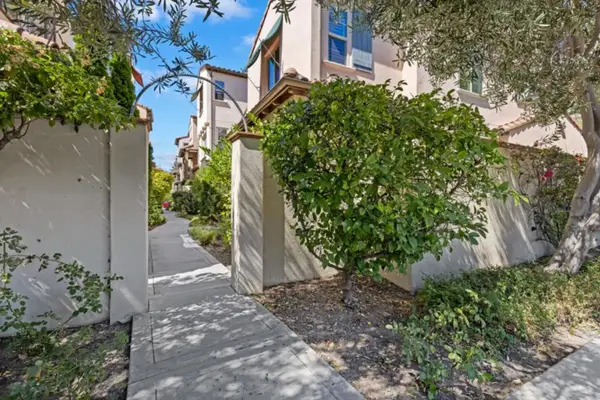 $1,749,000Active4 beds 4 baths2,624 sq. ft.
$1,749,000Active4 beds 4 baths2,624 sq. ft.99 Goodman Lane, Milpitas, CA 95035
MLS# ML82018746Listed by: MILESTONE REALTY - New
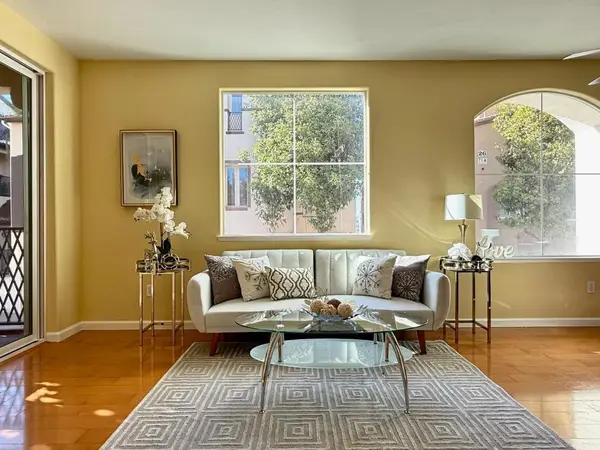 $999,000Active3 beds 2 baths1,530 sq. ft.
$999,000Active3 beds 2 baths1,530 sq. ft.74 Parc Place Drive, Milpitas, CA 95035
MLS# ML82018702Listed by: GOLD HOUSE REALTY & MORTGAGE - Open Sun, 2 to 5pmNew
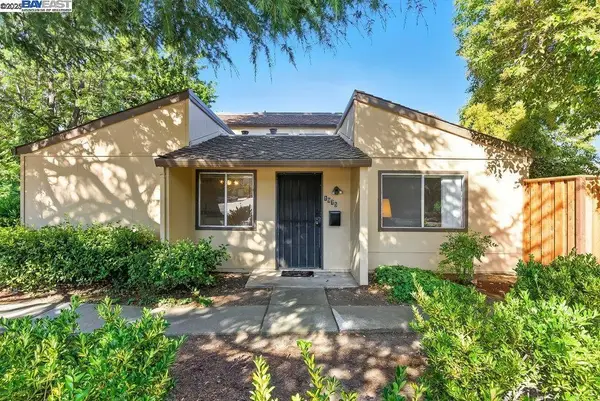 $565,000Active2 beds 1 baths900 sq. ft.
$565,000Active2 beds 1 baths900 sq. ft.1975 Landess Ave, Milpitas, CA 95035
MLS# 41108809Listed by: KW ADVISORS - New
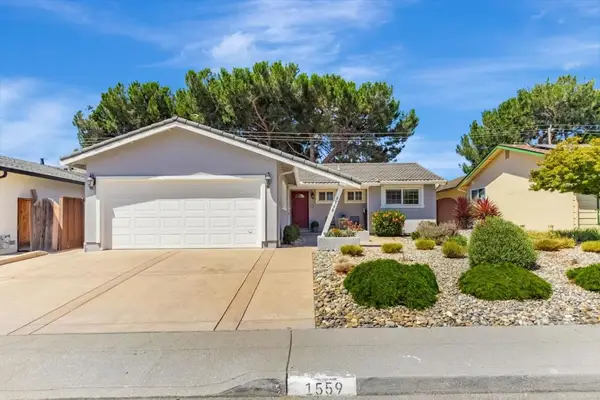 $1,448,888Active3 beds 2 baths1,249 sq. ft.
$1,448,888Active3 beds 2 baths1,249 sq. ft.1559 Mount Diablo Avenue, Milpitas, CA 95035
MLS# ML82018670Listed by: INTERO REAL ESTATE SERVICES - Open Sun, 1:30 to 4pmNew
 $1,498,888Active4 beds 4 baths1,726 sq. ft.
$1,498,888Active4 beds 4 baths1,726 sq. ft.861 Garden Street, Milpitas, CA 95035
MLS# ML82018321Listed by: BLOCK CHANGE REAL ESTATE - Open Sun, 1:30 to 4:30pmNew
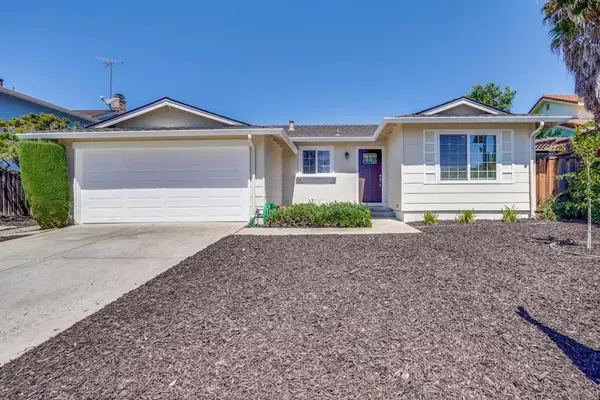 $1,388,000Active4 beds 2 baths1,463 sq. ft.
$1,388,000Active4 beds 2 baths1,463 sq. ft.1607 Kennedy Drive, Milpitas, CA 95035
MLS# ML82018543Listed by: GREEN VALLEY REALTY USA
