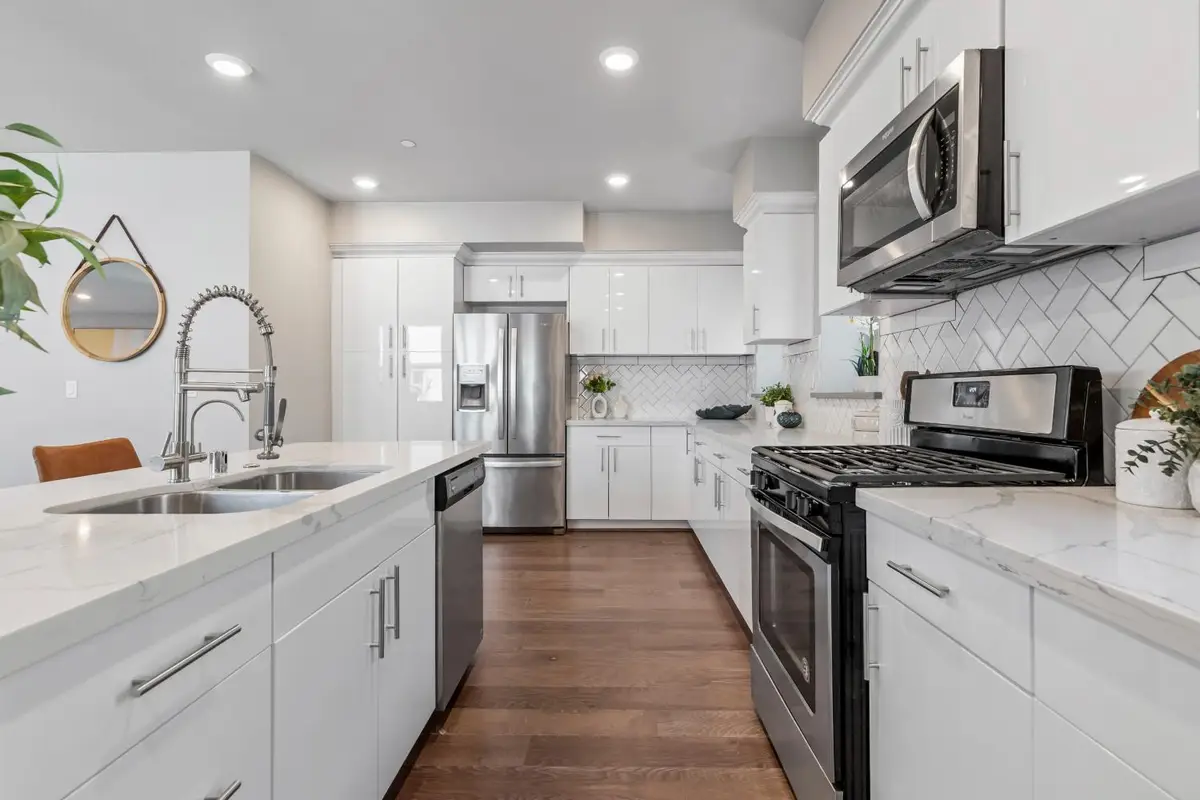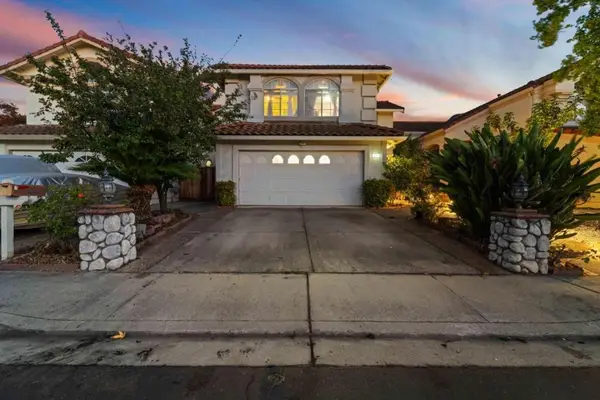1455 Cherry Circle, Milpitas, CA 95035
Local realty services provided by:Better Homes and Gardens Real Estate Integrity Real Estate



1455 Cherry Circle,Milpitas, CA 95035
$1,299,000
- 3 Beds
- 3 Baths
- 1,997 sq. ft.
- Condominium
- Active
Listed by:donny piwowarski
Office:hero real estate
MLS#:225058403
Source:MFMLS
Price summary
- Price:$1,299,000
- Price per sq. ft.:$650.48
- Monthly HOA dues:$380
About this home
Welcome to 1455 Cherry Circle, Milpitas - a beautifully upgraded, east-facing corner home offering 3 beds, 3 baths, and 1,997 sq ft of elegant living space. Located in a highly sought-after community, this rare corner lot home features abundant natural light and one of the few full 2-car garages in the neighborhood. Inside, enjoy fresh interior paint, brand new carpet, and a fully remodeled kitchen with European-style cabinets and quartz countertops. All bathrooms have been updated with shaker-style cabinetry and quartz counters. The garage includes epoxy floors, fresh paint, an EV charger outlet, and a Moen smart leak detection system. A water softener and RO system add extra comfort. Prime location: 5-minute walk to Bob McGuire Park, 10-minute walk to Stratford School and The Great Mall, and a short drive to Kaiser and major tech companies. Easy access to BART, VTA, and freeways. Whether you're relocating, upgrading, or searching for a move-in ready home with premium finishes and smart home features, 1455 Cherry Circle offers the perfect combination of comfort, convenience, and community living. Don't miss your opportunity to own this exceptional Milpitas residence.
Contact an agent
Home facts
- Year built:2019
- Listing Id #:225058403
- Added:15 day(s) ago
- Updated:August 16, 2025 at 02:44 PM
Rooms and interior
- Bedrooms:3
- Total bathrooms:3
- Full bathrooms:2
- Living area:1,997 sq. ft.
Heating and cooling
- Cooling:Central
- Heating:Central
Structure and exterior
- Roof:Tile
- Year built:2019
- Building area:1,997 sq. ft.
- Lot area:0.01 Acres
Utilities
- Sewer:Public Sewer
Finances and disclosures
- Price:$1,299,000
- Price per sq. ft.:$650.48
New listings near 1455 Cherry Circle
- New
 $1,599,999Active3 beds 2 baths1,300 sq. ft.
$1,599,999Active3 beds 2 baths1,300 sq. ft.2197 Shiloh Avenue, Milpitas, CA 95035
MLS# ML82018240Listed by: COMPASS - New
 $998,000Active3 beds 3 baths1,530 sq. ft.
$998,000Active3 beds 3 baths1,530 sq. ft.1685 Delano Street #33, Milpitas, CA 95035
MLS# ML81996361Listed by: INTERO REAL ESTATE SERVICES - Open Sat, 1:30 to 4:30pmNew
 $989,000Active3 beds 2 baths1,421 sq. ft.
$989,000Active3 beds 2 baths1,421 sq. ft.800 Abel St #303, MILPITAS, CA 95035
MLS# 41108093Listed by: INTERO REAL ESTATE SERVICES - Open Sat, 1:30 to 4:30pmNew
 $1,388,000Active4 beds 4 baths1,881 sq. ft.
$1,388,000Active4 beds 4 baths1,881 sq. ft.1882 Joshua Tree Circle, MILPITAS, CA 95035
MLS# 82017958Listed by: KELLER WILLIAMS THRIVE - New
 $1,280,000Active2 beds 3 baths1,279 sq. ft.
$1,280,000Active2 beds 3 baths1,279 sq. ft.952 Coventry Way, Milpitas, CA 95035
MLS# ML82017856Listed by: KELLER WILLIAMS REALTY-SILICON VALLEY - Open Sun, 1 to 4pmNew
 $2,199,900Active5 beds 3 baths2,697 sq. ft.
$2,199,900Active5 beds 3 baths2,697 sq. ft.70 Meadowland Drive, Milpitas, CA 95035
MLS# ML82017758Listed by: BRG REALTY - New
 $1,749,900Active4 beds 2 baths1,604 sq. ft.
$1,749,900Active4 beds 2 baths1,604 sq. ft.1419 Mount Shasta Avenue, Milpitas, CA 95035
MLS# ML82017707Listed by: INFINITE REAL ESTATE - Open Sat, 1 to 4pmNew
 $1,798,000Active6 beds 3 baths2,076 sq. ft.
$1,798,000Active6 beds 3 baths2,076 sq. ft.79 Heath Street, Milpitas, CA 95035
MLS# 225102031Listed by: FATHOM REALTY GROUP, INC. - New
 $1,199,999Active3 beds 3 baths1,810 sq. ft.
$1,199,999Active3 beds 3 baths1,810 sq. ft.1142 Mente Linda Loop, Milpitas, CA 95035
MLS# ML82017441Listed by: 168 REALTY - New
 $1,599,000Active3 beds 2 baths1,253 sq. ft.
$1,599,000Active3 beds 2 baths1,253 sq. ft.479 Chestnut Avenue, Milpitas, CA 95035
MLS# ML82017251Listed by: INTERO REAL ESTATE SERVICES
