251 W Capitol Avenue, Milpitas, CA 95035
Local realty services provided by:Better Homes and Gardens Real Estate Royal & Associates
251 W Capitol Avenue,Milpitas, CA 95035
$1,299,000
- 3 Beds
- 2 Baths
- 1,738 sq. ft.
- Single family
- Pending
Listed by: raymond lee
Office: clarity capital group
MLS#:ML82026690
Source:CA_BRIDGEMLS
Price summary
- Price:$1,299,000
- Price per sq. ft.:$747.41
- Monthly HOA dues:$29.83
About this home
A thoughtfully expanded Milpitas home that perfectly balances creative space and comfort! Featuring a permitted 486 sq.ft. family room addition (completed in 1988) w/ stunning vaulted ceilings, this area is bathed in natural light and ideal for entertaining, relaxing, or showcasing your favorite instruments in its current Musical Studio setup. The home is currently arranged as a large primary suite and junior bedroom plus Musical Studio, but a simple reconfiguration of a few walls as shown in our Virtual Construction Rendering and you can easily transform it into a 3-bedroom plus office layout to suit your lifestyle. The South East facing front door is an especially desirable feature for many cultures, symbolizing prosperity and positive energy flow. Step outside to find a fully permitted 180 sq.ft. storage shed with power, perfect for a workshop, home gym, or creative studio. Enjoy nearby Ed Levin County Park with miles of hiking trails, Spring Valley and Bay View Golf Courses, and easy access to shopping at Great Mall, BART, and tech employers like Cisco, Tesla, and KLA. School scores (Rating/Test Scores) are as follows: Zanker Elem (6/8), Rancho Milpitas Mid (7/9), & Milpitas High (9/9), this home blends flexibility, function, & location beautifully come see the possibilities
Contact an agent
Home facts
- Year built:1969
- Listing ID #:ML82026690
- Added:15 day(s) ago
- Updated:November 20, 2025 at 09:09 AM
Rooms and interior
- Bedrooms:3
- Total bathrooms:2
- Full bathrooms:2
- Living area:1,738 sq. ft.
Heating and cooling
- Cooling:Ceiling Fan(s), Central Air
- Heating:Forced Air
Structure and exterior
- Roof:Shingle
- Year built:1969
- Building area:1,738 sq. ft.
- Lot area:0.15 Acres
Finances and disclosures
- Price:$1,299,000
- Price per sq. ft.:$747.41
New listings near 251 W Capitol Avenue
- New
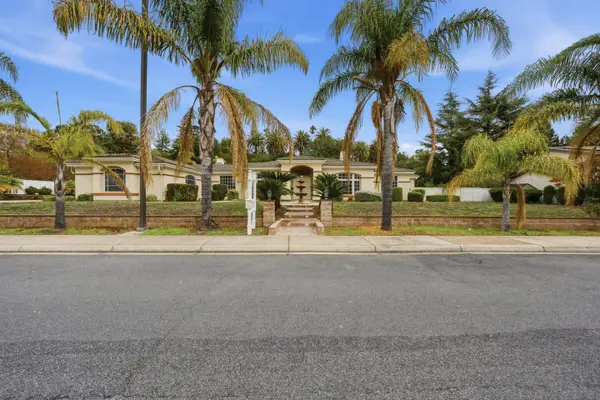 $3,999,950Active4 beds 3 baths3,960 sq. ft.
$3,999,950Active4 beds 3 baths3,960 sq. ft.2000 Wellington Drive, Milpitas, CA 95035
MLS# ML82027969Listed by: INTERO REAL ESTATE SERVICES - New
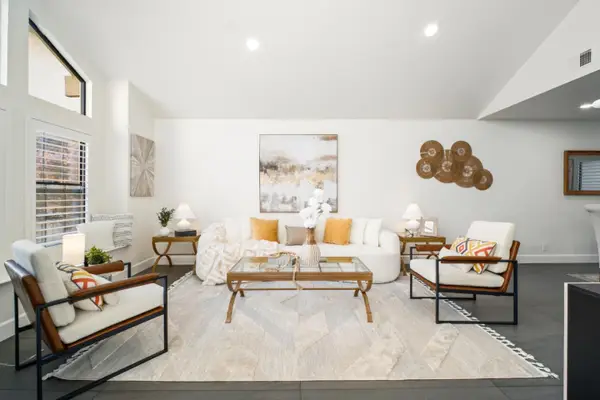 $2,399,000Active4 beds 3 baths2,462 sq. ft.
$2,399,000Active4 beds 3 baths2,462 sq. ft.785 Aaron Park Drive, Milpitas, CA 95035
MLS# ML82027211Listed by: KW SANTA CLARA VALLEY INC - Open Sat, 1 to 3pmNew
 $398,000Active2 beds 2 baths1,227 sq. ft.
$398,000Active2 beds 2 baths1,227 sq. ft.1515 Milpitas Boulevard, MILPITAS, CA 95035
MLS# 82027419Listed by: COMPASS - New
 $1,999,900Active5 beds 3 baths2,925 sq. ft.
$1,999,900Active5 beds 3 baths2,925 sq. ft.1394 Glacier Dr, Milpitas, CA 95035
MLS# 41117517Listed by: INTERO REAL ESTATE SERVICES 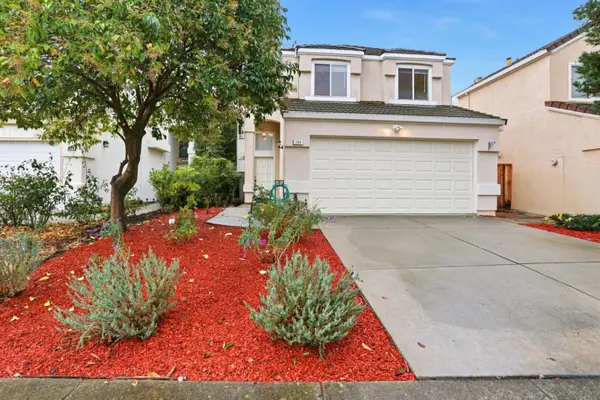 $1,550,000Pending3 beds 3 baths1,615 sq. ft.
$1,550,000Pending3 beds 3 baths1,615 sq. ft.294 Woodruff Way, Milpitas, CA 95035
MLS# ML82027636Listed by: RENUKA INAMDAR, BROKER- New
 $1,550,000Active3 beds 3 baths1,615 sq. ft.
$1,550,000Active3 beds 3 baths1,615 sq. ft.294 Woodruff Way, Milpitas, CA 95035
MLS# ML82027636Listed by: RENUKA INAMDAR, BROKER  $1,550,000Pending3 beds 3 baths1,615 sq. ft.
$1,550,000Pending3 beds 3 baths1,615 sq. ft.294 Woodruff Way, Milpitas, CA 95035
MLS# ML82027636Listed by: RENUKA INAMDAR, BROKER- New
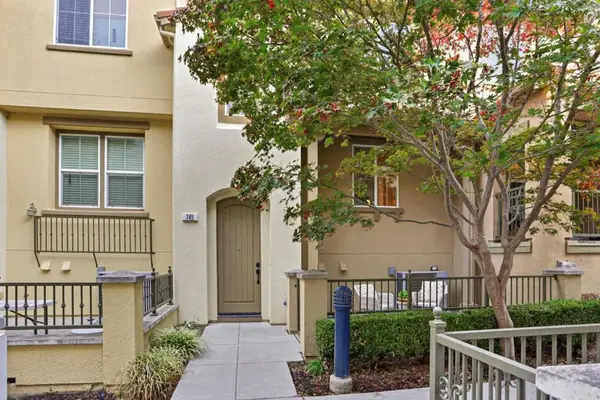 $1,198,800Active3 beds 3 baths1,810 sq. ft.
$1,198,800Active3 beds 3 baths1,810 sq. ft.745 Mente Linda Loop, Milpitas, CA 95035
MLS# ML82019903Listed by: COLDWELL BANKER REALTY - New
 $1,550,000Active3 beds 4 baths2,035 sq. ft.
$1,550,000Active3 beds 4 baths2,035 sq. ft.225 Houret Drive, Milpitas, CA 95035
MLS# ML82027509Listed by: KELLER WILLIAMS THRIVE - New
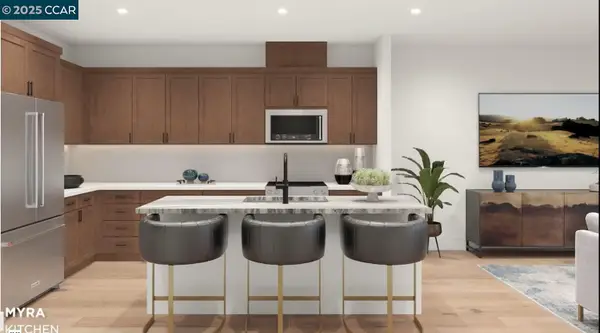 $1,199,995Active3 beds 3 baths1,565 sq. ft.
$1,199,995Active3 beds 3 baths1,565 sq. ft.648 S Main Street, Milpitas, CA 95035
MLS# 41117372Listed by: TOLL BROTHERS REAL ESTATE,INC
