39 Cloud Walk, Milpitas, CA 95035
Local realty services provided by:Better Homes and Gardens Real Estate Everything Real Estate
Listed by:erica wong
Office:168 realty
MLS#:ML82018128
Source:CRMLS
Price summary
- Price:$1,099,999
- Price per sq. ft.:$813.01
- Monthly HOA dues:$255
About this home
843 Spirit Walk Sold for $ 1.253 M! GREAT BUY! LOW HOA fees wth full of amenties. Experience the advantages of a private pool, complemented by the convenience of three parks within walking distance. Top-rated schools: Mabel Mattos Elementary (10/10), Rancho Milpitas Junior High (9/10), and Milpitas High School (9/10), This traditional townhouse features a side-by-side two-car garage and offers an elegant layout that includes two private master suites on the top level. Additionally, there is a well-appointed bedroom on the first floor with access to a spacious patio.The kitchen has been fully upgraded and includes a new sink, a new faucet, new gas stove, new kitchen hood, custom cabinets, and updated appliances. The home is further enhanced by high ceilings, recessed lighting, a fireplace, dual-pane windows, A/C & heating system. Large private backyard, ideal for barbecuing or gardening activities. Residents have access to a large pool, and numerous parks suitable for all age groups.The location is highly desirable, situated just minutes from the Great Mall, BART station, and the esteemed Mabel Mattos. The area offers easy access to major freeways, VTA light rail, and bus stations, as well as a variety of shopping, dining, and recreational opportunities. No rental restriction.
Contact an agent
Home facts
- Year built:2000
- Listing ID #:ML82018128
- Added:64 day(s) ago
- Updated:November 02, 2025 at 11:36 AM
Rooms and interior
- Bedrooms:3
- Total bathrooms:3
- Full bathrooms:2
- Half bathrooms:1
- Living area:1,353 sq. ft.
Heating and cooling
- Cooling:Central Air
- Heating:Central Furnace
Structure and exterior
- Year built:2000
- Building area:1,353 sq. ft.
- Lot area:0.02 Acres
Schools
- High school:Milpitas
- Middle school:Other
- Elementary school:Other
Utilities
- Water:Public
- Sewer:Public Sewer
Finances and disclosures
- Price:$1,099,999
- Price per sq. ft.:$813.01
New listings near 39 Cloud Walk
- New
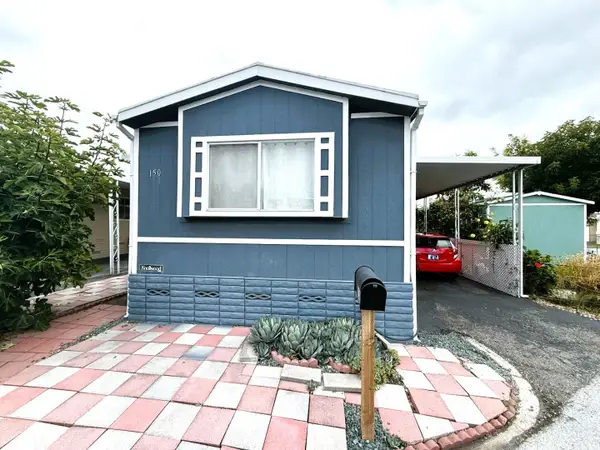 $279,900Active1 beds 2 baths728 sq. ft.
$279,900Active1 beds 2 baths728 sq. ft.60 Wilson Way, MILPITAS, CA 95035
MLS# 82026117Listed by: REALTY WORLD-TODD SU & COMPANY - Open Sun, 1 to 4pmNew
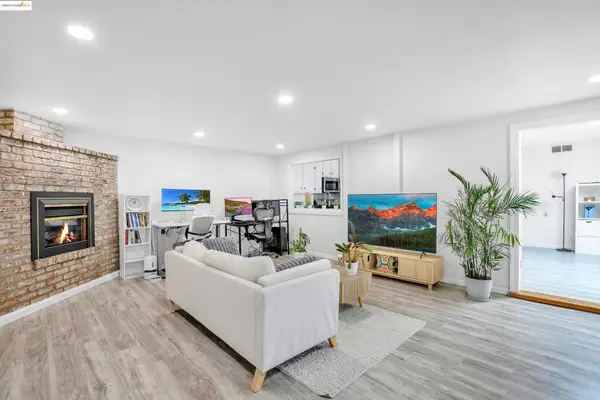 $999,000Active3 beds 2 baths1,010 sq. ft.
$999,000Active3 beds 2 baths1,010 sq. ft.185 Evening Star Ct, Milpitas, CA 95035
MLS# 41116278Listed by: KELLER WILLIAMS - New
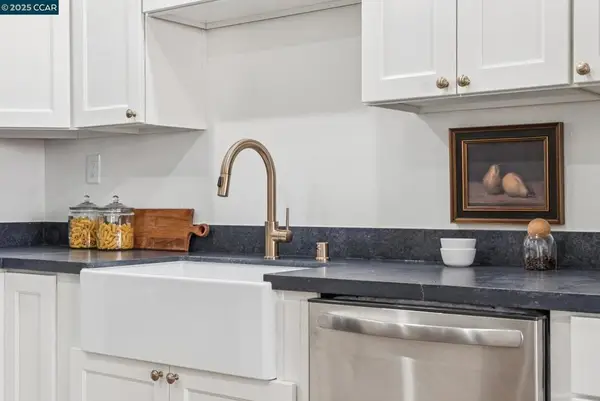 $1,285,000Active2 beds 2 baths1,187 sq. ft.
$1,285,000Active2 beds 2 baths1,187 sq. ft.943 Matterhorn Court, Milpitas, CA 95035
MLS# 41115828Listed by: VANGUARD PROPERTIES - New
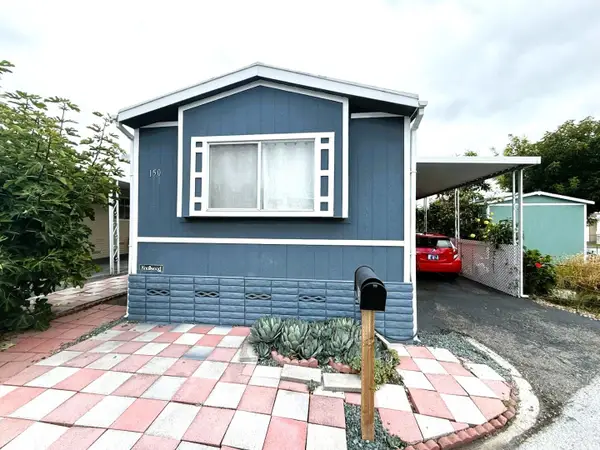 $279,900Active1 beds 2 baths728 sq. ft.
$279,900Active1 beds 2 baths728 sq. ft.60 Wilson Way #150, Milpitas, CA 95035
MLS# ML82026117Listed by: REALTY WORLD-TODD SU & COMPANY - New
 $279,900Active1 beds 2 baths728 sq. ft.
$279,900Active1 beds 2 baths728 sq. ft.60 Wilson Way, Milpitas, CA 95035
MLS# ML82026117Listed by: REALTY WORLD-TODD SU & COMPANY - New
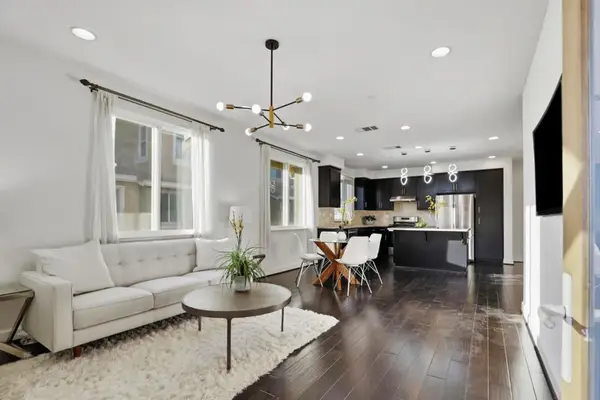 $1,050,000Active3 beds 3 baths1,512 sq. ft.
$1,050,000Active3 beds 3 baths1,512 sq. ft.192 Currlin Circle, Milpitas, CA 95035
MLS# ML82025928Listed by: 168 REALTY - New
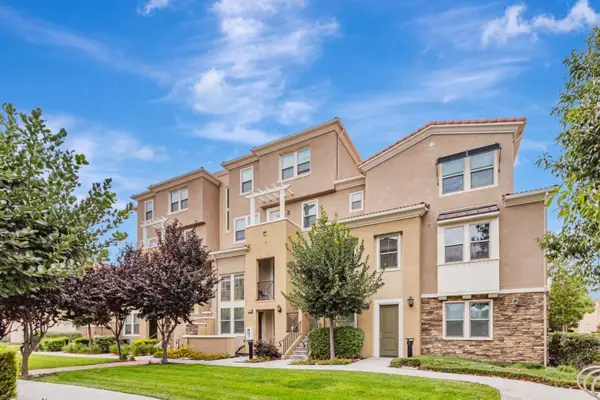 $1,199,999Active3 beds 3 baths1,767 sq. ft.
$1,199,999Active3 beds 3 baths1,767 sq. ft.1890 Trento Loop, Milpitas, CA 95035
MLS# ML82025881Listed by: 168 REALTY - Open Sun, 1 to 4pmNew
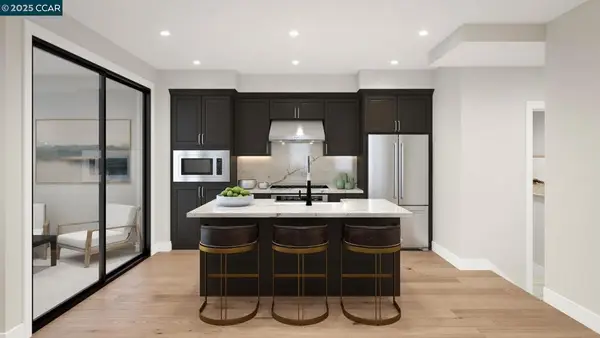 $1,233,828Active2 beds 3 baths1,271 sq. ft.
$1,233,828Active2 beds 3 baths1,271 sq. ft.1823 Passage Street, Milpitas, CA 95035
MLS# 41115755Listed by: TOLL BROTHERS REAL ESTATE,INC - Open Sun, 2 to 4pmNew
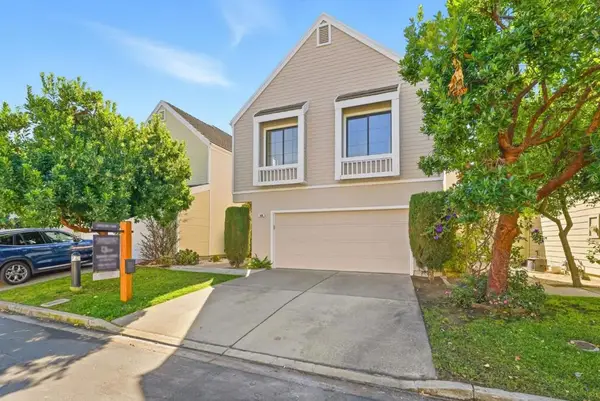 $1,699,000Active4 beds 3 baths1,812 sq. ft.
$1,699,000Active4 beds 3 baths1,812 sq. ft.468 Glenmoor Circle, Milpitas, CA 95035
MLS# ML82024923Listed by: CHRISTIE'S INTERNATIONAL REAL ESTATE SERENO - New
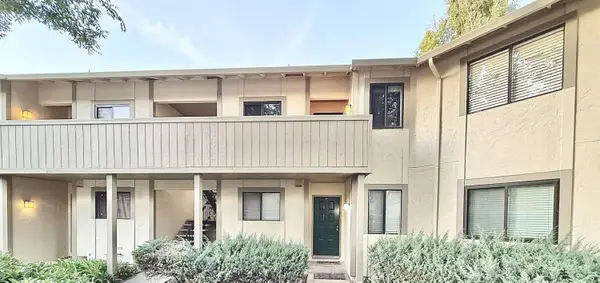 $750,000Active2 beds 2 baths1,174 sq. ft.
$750,000Active2 beds 2 baths1,174 sq. ft.1087 N Abbott Avenue, Milpitas, CA 95035
MLS# 225136021Listed by: DOMBROSKI REALTY
