398 Desert Holly Street, Milpitas, CA 95035
Local realty services provided by:Better Homes and Gardens Real Estate Haven Properties
398 Desert Holly Street,Milpitas, CA 95035
$918,800
- 2 Beds
- 3 Baths
- 1,236 sq. ft.
- Townhouse
- Active
Upcoming open houses
- Sat, Sep 0601:30 pm - 04:30 pm
- Sun, Sep 0701:30 pm - 04:30 pm
Listed by:ivy liang
Office:coldwell banker realty
MLS#:ML82019039
Source:CRMLS
Price summary
- Price:$918,800
- Price per sq. ft.:$743.37
- Monthly HOA dues:$390
About this home
Enjoy tranquility and rare privacy with all three levels to yourself no neighbors above or below and open space in front. Large windows and a private balcony fill the home with natural light, while the open kitchen with a spacious quartz island is perfect for entertaining. The home features a larger-than-normal 2-car garage with extra storage, ideal for families or hobbies. Step outside to the community BBQ area and two kids playgrounds for fun and gatherings. Top-rated Milpitas schools are just minutes away, including Joseph Weller Elementary, Thomas Russell Middle, and Milpitas High. Private options like Stratford and Challenger are also nearby. Walking distance to BAPS Shri Swaminarayan Mandir. Shopping, dining, and the Great Mall are close at hand, and commuting is easy via 680, 880, 237, or the Milpitas BART station. This move-in-ready townhome combines modern design, privacy, extra storage, and community amenities truly a rare find!
Contact an agent
Home facts
- Year built:2018
- Listing ID #:ML82019039
- Added:2 day(s) ago
- Updated:September 05, 2025 at 01:26 PM
Rooms and interior
- Bedrooms:2
- Total bathrooms:3
- Full bathrooms:2
- Half bathrooms:1
- Living area:1,236 sq. ft.
Heating and cooling
- Cooling:Central Air
- Heating:Central Furnace
Structure and exterior
- Roof:Composition
- Year built:2018
- Building area:1,236 sq. ft.
- Lot area:0.01 Acres
Utilities
- Water:Public
- Sewer:Public Sewer
Finances and disclosures
- Price:$918,800
- Price per sq. ft.:$743.37
New listings near 398 Desert Holly Street
- Open Sat, 1:30 to 4:30pmNew
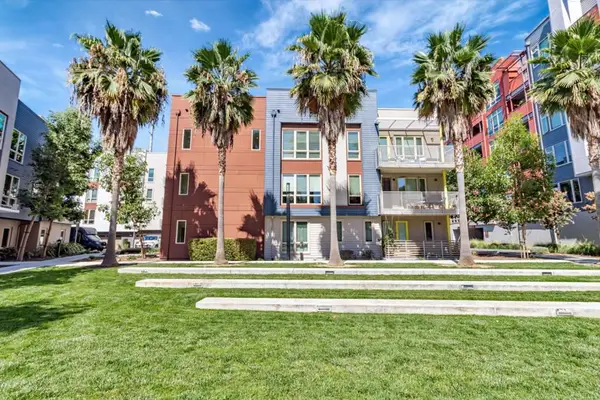 $998,967Active2 beds 2 baths1,418 sq. ft.
$998,967Active2 beds 2 baths1,418 sq. ft.390 Riesling Avenue #30, Milpitas, CA 95035
MLS# ML82020369Listed by: CORCORAN ICON PROPERTIES - Open Sat, 1:30 to 4:30pmNew
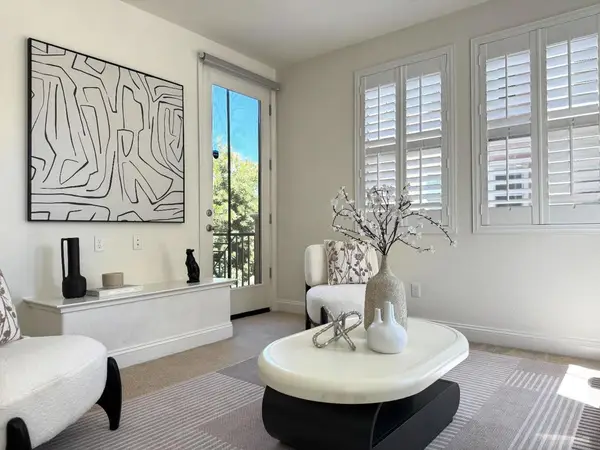 $1,148,000Active2 beds 3 baths1,512 sq. ft.
$1,148,000Active2 beds 3 baths1,512 sq. ft.398 Expedition Lane, Milpitas, CA 95035
MLS# ML82020222Listed by: RACHEL SONG, BROKER - Open Sat, 2 to 4pmNew
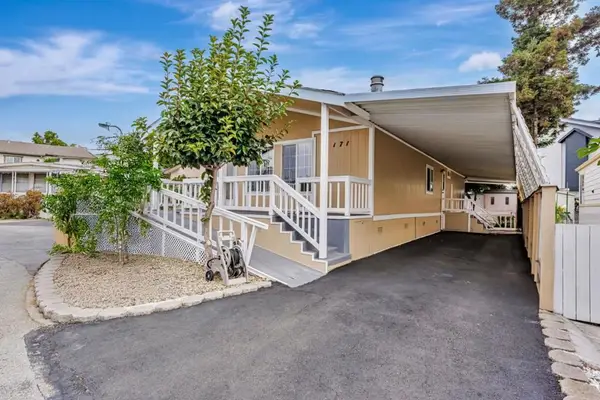 $369,000Active2 beds 2 baths1,120 sq. ft.
$369,000Active2 beds 2 baths1,120 sq. ft.60 Wilson Way, Milpitas, CA 95035
MLS# ML82020207Listed by: ALLIANCE MANUFACTURED HOMES, INC. - Open Sat, 2 to 4pmNew
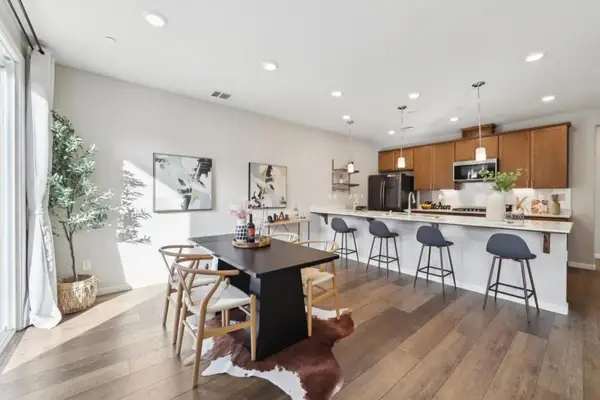 $1,066,000Active2 beds 2 baths1,449 sq. ft.
$1,066,000Active2 beds 2 baths1,449 sq. ft.621 Clover Circle, Milpitas, CA 95035
MLS# ML82020160Listed by: REDFIN - Open Sat, 1 to 4pmNew
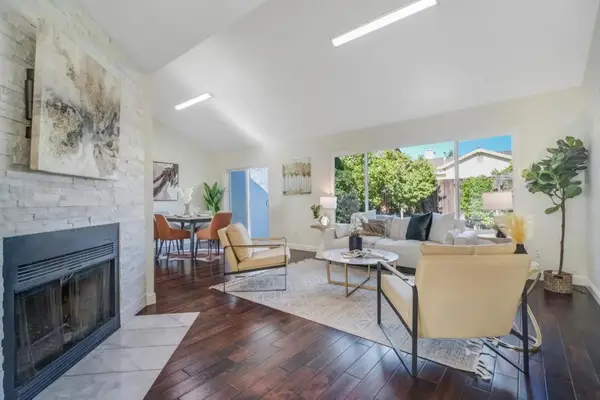 $1,099,000Active2 beds 2 baths1,271 sq. ft.
$1,099,000Active2 beds 2 baths1,271 sq. ft.974 Dempsey Road, Milpitas, CA 95035
MLS# ML82018736Listed by: KW SANTA CLARA VALLEY INC - Open Sat, 1 to 4:30pmNew
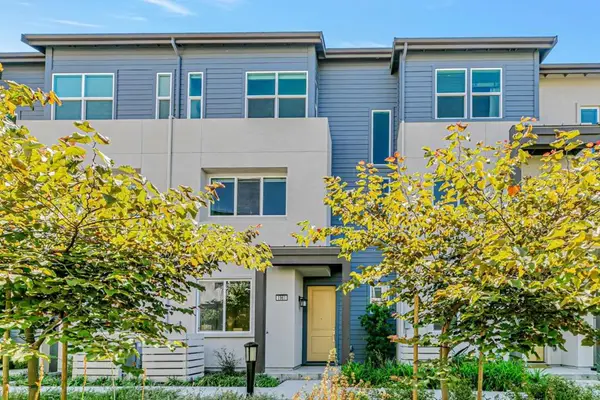 $1,290,000Active3 beds 3 baths1,782 sq. ft.
$1,290,000Active3 beds 3 baths1,782 sq. ft.1961 Joshua Tree Circle, Milpitas, CA 95035
MLS# ML82019902Listed by: COMPASS - Open Sat, 1 to 4pmNew
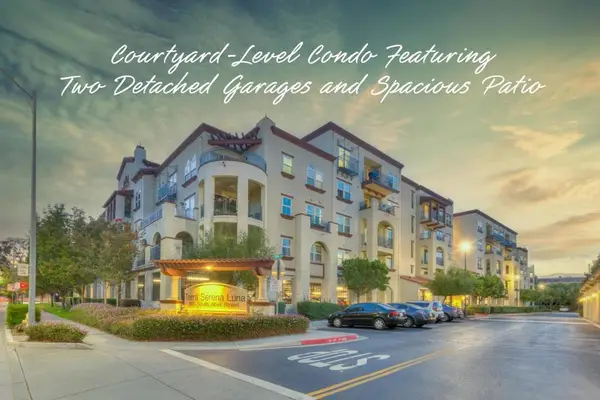 $875,000Active2 beds 2 baths1,259 sq. ft.
$875,000Active2 beds 2 baths1,259 sq. ft.800 S Abel Street #219, Milpitas, CA 95035
MLS# ML82019736Listed by: REALTY WORLD DOMINION - Open Sat, 2 to 4pmNew
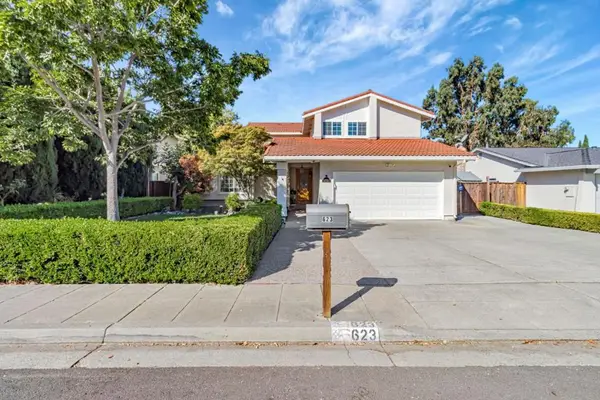 $1,998,888Active4 beds 3 baths1,976 sq. ft.
$1,998,888Active4 beds 3 baths1,976 sq. ft.623 Prada Drive, Milpitas, CA 95035
MLS# ML82013066Listed by: MASTER BROKERS - New
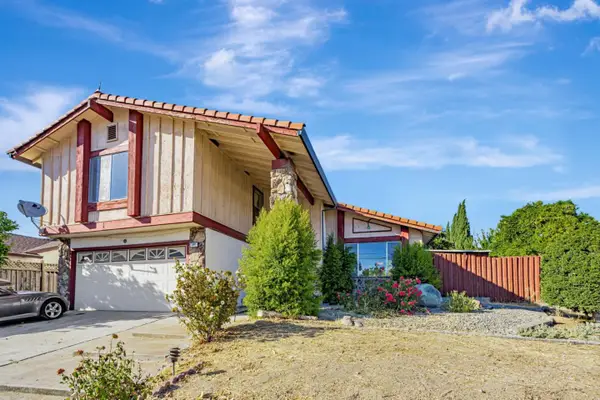 $1,650,000Active4 beds 3 baths1,773 sq. ft.
$1,650,000Active4 beds 3 baths1,773 sq. ft.207 Redwood Avenue, Milpitas, CA 95035
MLS# ML82019664Listed by: TRUST PROPERTIES USA
