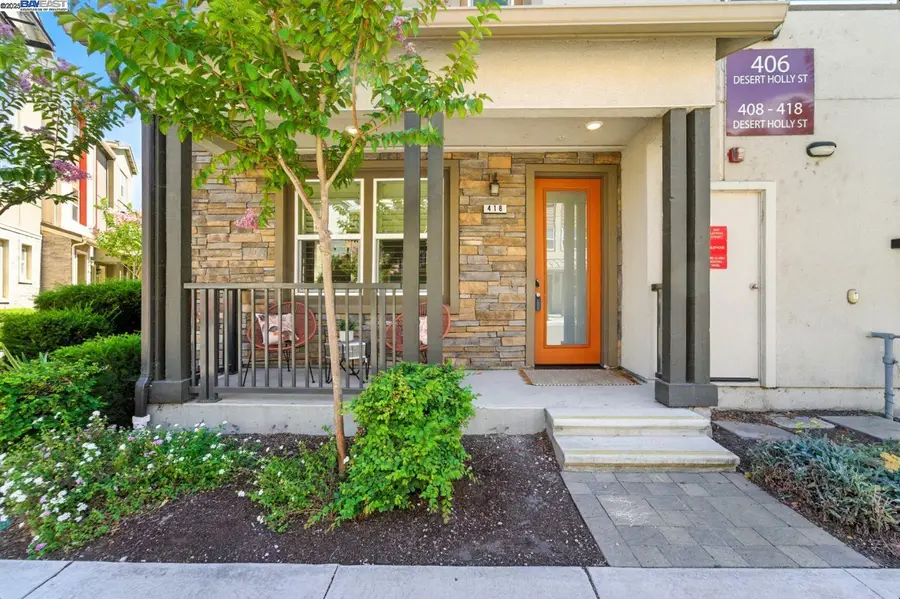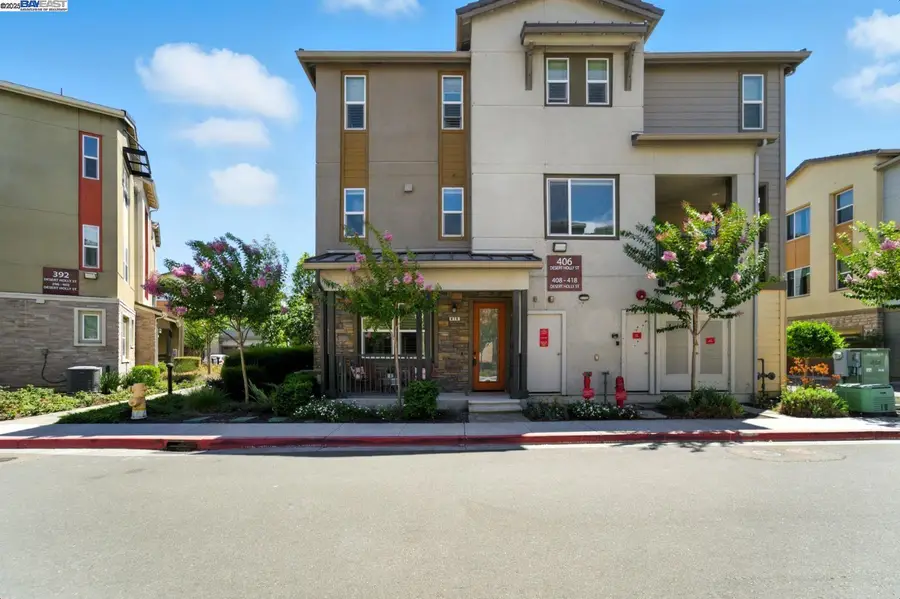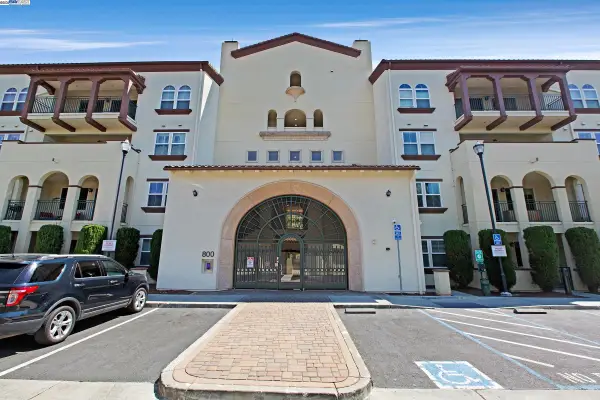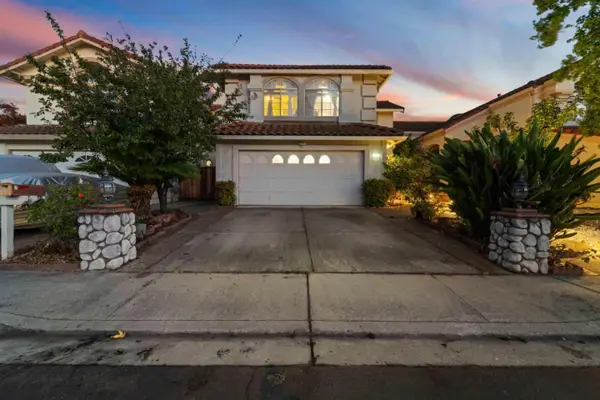418 Desert Holly St, Milpitas, CA 95035
Local realty services provided by:Better Homes and Gardens Real Estate Royal & Associates



418 Desert Holly St,Milpitas, CA 95035
$1,450,000
- 4 Beds
- 4 Baths
- 1,963 sq. ft.
- Townhouse
- Active
Listed by:rajul shah
Office:coldwell banker realty
MLS#:41107363
Source:CAMAXMLS
Price summary
- Price:$1,450,000
- Price per sq. ft.:$738.67
- Monthly HOA dues:$390
About this home
Location! Location! Location! Welcome to NE facing Premium End unit Town home with over $100K in upgrades nestled in award winning Milpitas school community. This beautiful 4bd/3.5bth home has functional floor plan with 1bd/1bth downstairs. The home has luxurious waterproof laminate flooring thru out living room, formal dining room and kitchen. Fresh new paint thru out the home. This home has customized kitchen with Caesarstone quartz counter top and SST appliances...it is truly cooks delightful kitchen. The master bedroom suite is spacious with organized walking closet, standing shower, and double sink vanity in the bathroom. Two additional bedrooms upstairs are spacious to hold a full size bed as well as desk with fully upgraded bathroom. The bedroom downstairs is perfect for any guest and has fully upgraded bathroom. This home has plenty of storage thru out the home. The outside patio on the second floor is great for morning coffee or evening relaxation. This home is closer to kids area and picnic area. This home has great walking score to BAPS Temple, Shirdi Sai Parivaar Temple, easy access to nearby tech companies, BART station, Parks, Great Mall, restaurants, and freeways like 880, 237, and 680. This is a MUST SEE home for its customized beauty and calm location.
Contact an agent
Home facts
- Year built:2018
- Listing Id #:41107363
- Added:7 day(s) ago
- Updated:August 15, 2025 at 01:42 PM
Rooms and interior
- Bedrooms:4
- Total bathrooms:4
- Full bathrooms:3
- Living area:1,963 sq. ft.
Heating and cooling
- Cooling:Central Air
- Heating:Forced Air
Structure and exterior
- Roof:Tile
- Year built:2018
- Building area:1,963 sq. ft.
- Lot area:0.02 Acres
Utilities
- Water:Private
Finances and disclosures
- Price:$1,450,000
- Price per sq. ft.:$738.67
New listings near 418 Desert Holly St
- New
 $998,000Active3 beds 3 baths1,530 sq. ft.
$998,000Active3 beds 3 baths1,530 sq. ft.1685 Delano Street #33, Milpitas, CA 95035
MLS# ML81996361Listed by: INTERO REAL ESTATE SERVICES - New
 $989,000Active3 beds 2 baths1,421 sq. ft.
$989,000Active3 beds 2 baths1,421 sq. ft.800 S Abel St #303, Milpitas, CA 95035
MLS# 41108093Listed by: INTERO REAL ESTATE SERVICES - New
 $1,388,000Active4 beds 4 baths1,881 sq. ft.
$1,388,000Active4 beds 4 baths1,881 sq. ft.1882 Joshua Tree Circle, Milpitas, CA 95035
MLS# ML82017958Listed by: KELLER WILLIAMS THRIVE - New
 $1,280,000Active2 beds 3 baths1,279 sq. ft.
$1,280,000Active2 beds 3 baths1,279 sq. ft.952 Coventry Way, Milpitas, CA 95035
MLS# ML82017856Listed by: KELLER WILLIAMS REALTY-SILICON VALLEY - New
 $2,199,900Active5 beds 3 baths2,697 sq. ft.
$2,199,900Active5 beds 3 baths2,697 sq. ft.70 Meadowland Drive, Milpitas, CA 95035
MLS# ML82017758Listed by: BRG REALTY - New
 $1,749,900Active4 beds 2 baths1,604 sq. ft.
$1,749,900Active4 beds 2 baths1,604 sq. ft.1419 Mount Shasta Avenue, Milpitas, CA 95035
MLS# ML82017707Listed by: INFINITE REAL ESTATE - Open Sat, 1 to 4pmNew
 $1,798,000Active6 beds 3 baths2,076 sq. ft.
$1,798,000Active6 beds 3 baths2,076 sq. ft.79 Heath Street, Milpitas, CA 95035
MLS# 225102031Listed by: FATHOM REALTY GROUP, INC. - New
 $1,199,999Active3 beds 3 baths1,810 sq. ft.
$1,199,999Active3 beds 3 baths1,810 sq. ft.1142 Mente Linda Loop, Milpitas, CA 95035
MLS# ML82017441Listed by: 168 REALTY - New
 $1,599,000Active3 beds 2 baths1,253 sq. ft.
$1,599,000Active3 beds 2 baths1,253 sq. ft.479 Chestnut Avenue, Milpitas, CA 95035
MLS# ML82017251Listed by: INTERO REAL ESTATE SERVICES
