830 Aaron Park Drive, Milpitas, CA 95035
Local realty services provided by:Better Homes and Gardens Real Estate Royal & Associates
830 Aaron Park Drive,Milpitas, CA 95035
$2,399,000
- 4 Beds
- 3 Baths
- 2,496 sq. ft.
- Single family
- Active
Listed by:deepak arora
Office:kw santa clara valley inc
MLS#:ML82022744
Source:CA_BRIDGEMLS
Price summary
- Price:$2,399,000
- Price per sq. ft.:$961.14
About this home
Ideal Home with Desirable Updates and a rare ADU Potential!! Welcome to this stunning 4-bedroom, 3-bath Shapell home in the heart of Milpitas!! Thoughtfully upgraded for modern living, featuring 1 bedroom and 1 bath downstairs for added convenience. Step into a bright and airy interior filled with natural light, where the remodeled bathrooms boast premium, floor-to-ceiling tiles, and the gourmet kitchen features high-end, smart appliances. The spacious primary suite offers a walk-in closet and a serene retreat via a balcony. Enjoy the outdoors in the expansive backyard with breathtaking views of the Milpitas hills, and take advantage of the wide side yard with a furnished shed, offering incredible potential to create a generously sized ADU for multigenerational living or rental income. Located just steps from a park, close to top-rated Milpitas schools, including highly sought-after Curtner Elementary, and within minutes of the golf course, shopping, dining, and 24-hour groceries. Easy access to highways 680/880/237 makes commuting a breeze. With no other home like this on the market at this time, this is a rare opportunity you don't want to miss!
Contact an agent
Home facts
- Year built:1986
- Listing ID #:ML82022744
- Added:10 day(s) ago
- Updated:October 05, 2025 at 11:15 AM
Rooms and interior
- Bedrooms:4
- Total bathrooms:3
- Full bathrooms:3
- Living area:2,496 sq. ft.
Heating and cooling
- Cooling:Central Air
- Heating:Forced Air
Structure and exterior
- Year built:1986
- Building area:2,496 sq. ft.
- Lot area:0.15 Acres
Finances and disclosures
- Price:$2,399,000
- Price per sq. ft.:$961.14
New listings near 830 Aaron Park Drive
- New
 $549,888Active2 beds 1 baths863 sq. ft.
$549,888Active2 beds 1 baths863 sq. ft.1048 N Abbott Avenue, Milpitas, CA 95035
MLS# ML82021967Listed by: SKYLIGHT HOMES - Open Sun, 2 to 5pmNew
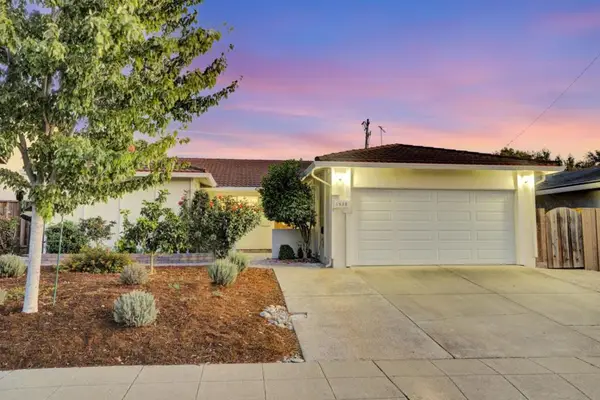 $1,798,000Active4 beds 2 baths1,737 sq. ft.
$1,798,000Active4 beds 2 baths1,737 sq. ft.1536 Sonoma Drive, Milpitas, CA 95035
MLS# ML82023773Listed by: REDFIN - New
 $1,699,000Active3 beds 2 baths1,497 sq. ft.
$1,699,000Active3 beds 2 baths1,497 sq. ft.773 Heflin Street, Milpitas, CA 95035
MLS# ML82017409Listed by: COMPASS - Open Sun, 11am to 2pmNew
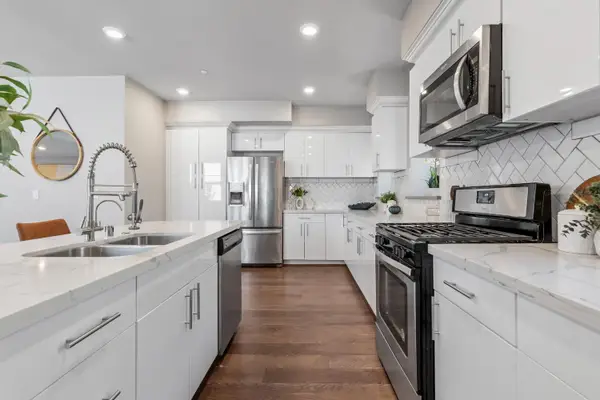 $1,199,950Active3 beds 3 baths1,997 sq. ft.
$1,199,950Active3 beds 3 baths1,997 sq. ft.1455 Cherry Circle, Milpitas, CA 95035
MLS# 225128139Listed by: HERO REAL ESTATE - New
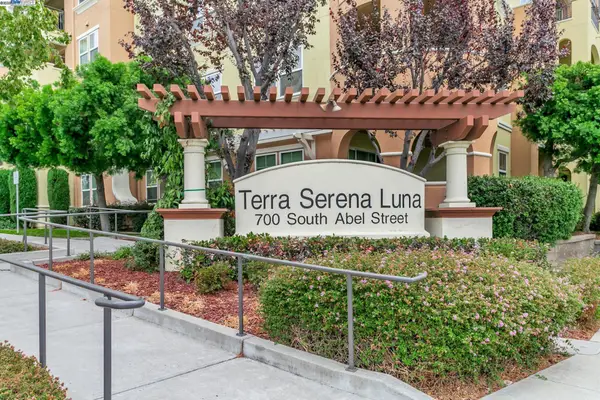 $798,000Active2 beds 2 baths1,108 sq. ft.
$798,000Active2 beds 2 baths1,108 sq. ft.700 S Abel St #411, Milpitas, CA 95035
MLS# 41113477Listed by: REGAL GROUP - New
 $2,150,000Active4 beds 3 baths2,183 sq. ft.
$2,150,000Active4 beds 3 baths2,183 sq. ft.1084 N Hillview Drive, Milpitas, CA 95035
MLS# ML82023527Listed by: SIX - New
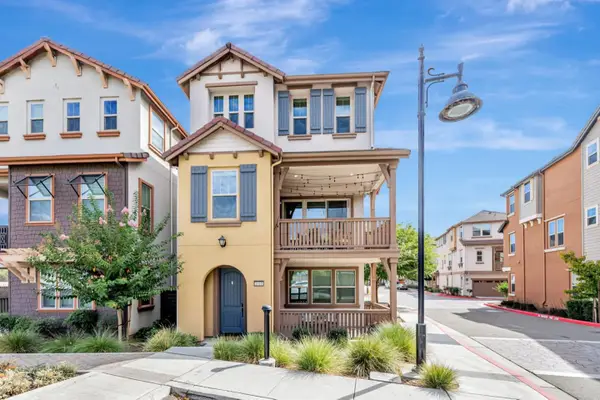 $1,649,800Active4 beds 4 baths2,318 sq. ft.
$1,649,800Active4 beds 4 baths2,318 sq. ft.1610 Hidden Creek Lane, Milpitas, CA 95035
MLS# ML82023505Listed by: KW SANTA CLARA VALLEY INC - Open Sun, 1 to 4pmNew
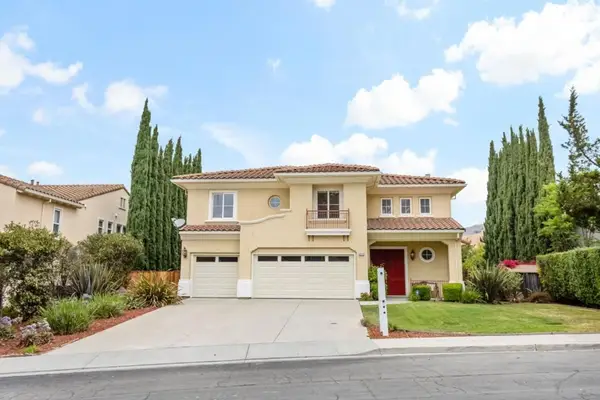 $2,998,000Active4 beds 4 baths3,483 sq. ft.
$2,998,000Active4 beds 4 baths3,483 sq. ft.2113 Uridias Ranch Road, Milpitas, CA 95035
MLS# ML82023444Listed by: COMPASS - New
 $1,248,888Active3 beds 2 baths1,253 sq. ft.
$1,248,888Active3 beds 2 baths1,253 sq. ft.559 Walnut Dr, Milpitas, CA 95035
MLS# 41113208Listed by: COMPASS - New
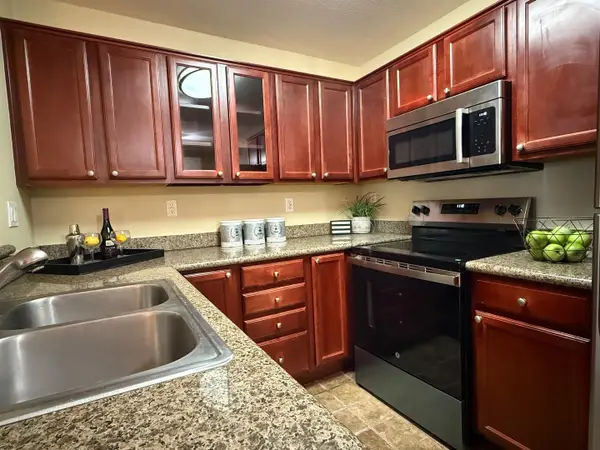 $499,999Active2 beds 1 baths842 sq. ft.
$499,999Active2 beds 1 baths842 sq. ft.496 Dempsey Road #199, Milpitas, CA 95035
MLS# ML82022697Listed by: MANNING REALTY
