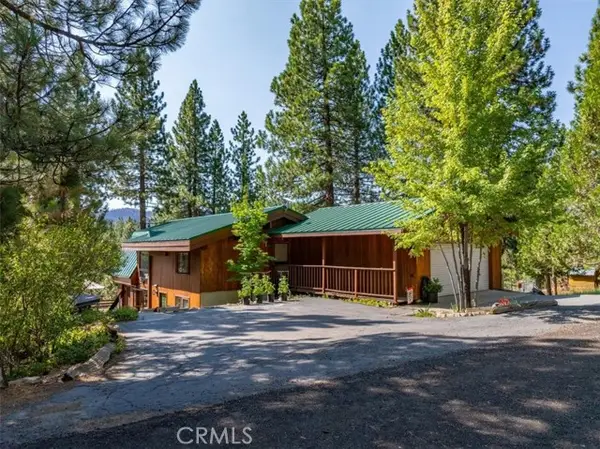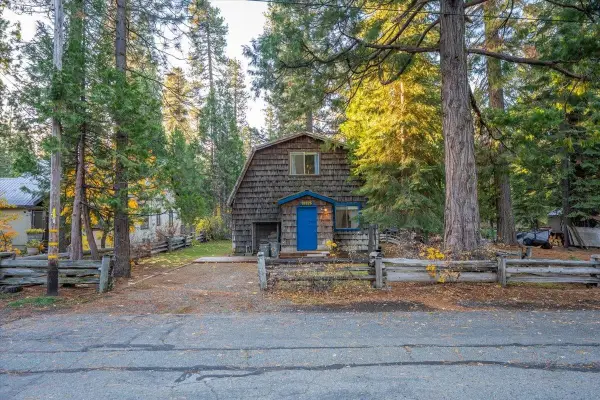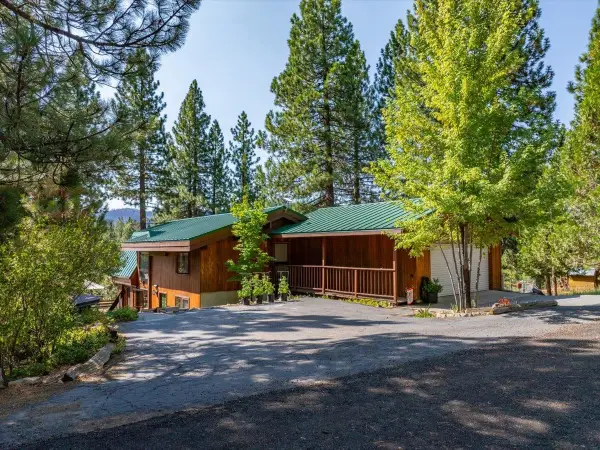38213 Mineral Avenue, Mineral, CA 96063
Local realty services provided by:Better Homes and Gardens Real Estate Results
38213 Mineral Avenue,Mineral, CA 96063
$250,000
- 2 Beds
- 2 Baths
- 1,442 sq. ft.
- Single family
- Active
Listed by: lee mcleod
Office: re/max top properties
MLS#:20250566
Source:CA_THCAR
Price summary
- Price:$250,000
- Price per sq. ft.:$173.37
About this home
This distinctive mountain residence, constructed in 1985, reflects Victorian architectural influences and features a covered front porch, rear deck, and a breezeway connecting to the garage, which provides ample storage space. A carport located near the street ensures convenient winter access. The property borders “The Ranch,” offering additional privacy due to the absence of neighboring homes at the rear. Please note that the home is offered as-is, with some deferred maintenance requiring attention. The upper level includes two bedrooms and a full bathroom equipped with a jetted soaking tub offering private views, a separate tile shower, and abundant natural light. An additional third-floor area offers versatile extra space. The kitchen has been recently updated with granite countertops and oak cabinetry, and the first floor features wood flooring, built in book case and an oak staircase. There is also a half bath on the lower level and generous storage throughout. The property is pre-wired for a generator, which may be included in the sale. Located at approximately 5,000 feet elevation and just minutes from Mt. Lassen National Park, this home enables year-round enjoyment of hiking, fishing, skiing, and hunting in Tehama County, Northern California, only 45 miles east of I-5.
Contact an agent
Home facts
- Year built:1985
- Listing ID #:20250566
- Added:199 day(s) ago
- Updated:February 10, 2026 at 04:06 PM
Rooms and interior
- Bedrooms:2
- Total bathrooms:2
- Full bathrooms:1
- Half bathrooms:1
- Living area:1,442 sq. ft.
Heating and cooling
- Heating:Kerosene, Wood
Structure and exterior
- Roof:Metal
- Year built:1985
- Building area:1,442 sq. ft.
- Lot area:0.12 Acres
Utilities
- Water:Community Coop
Finances and disclosures
- Price:$250,000
- Price per sq. ft.:$173.37
New listings near 38213 Mineral Avenue
- New
 $459,000Active2 beds 2 baths1,860 sq. ft.
$459,000Active2 beds 2 baths1,860 sq. ft.38249 Hampton Avenue, Mineral, CA 96063
MLS# CRSN26027507Listed by: PREFERRED AGENTS REAL ESTATE -  $295,000Active2 beds 1 baths1,280 sq. ft.
$295,000Active2 beds 1 baths1,280 sq. ft.38325 Mineral Avenue, Mineral, CA 96063
MLS# 20250826Listed by: COLDWELL BANKER SELECT - RED BLUFF- New
 $459,000Active2 beds 2 baths1,860 sq. ft.
$459,000Active2 beds 2 baths1,860 sq. ft.38429 Hampton Avenue, Mineral, CA 96063
MLS# 20260142Listed by: PREFERRED AGENTS R. E.  $120,000Active3 beds 1 baths910 sq. ft.
$120,000Active3 beds 1 baths910 sq. ft.38752 Hwy 36, Mineral, CA 96063
MLS# 224072409Listed by: BERKSHIRE HATHAWAY HOMESERVICES HERITAGE, REALTORS

