12 Cielo Prado, Mission Viejo, CA 92692
Local realty services provided by:Better Homes and Gardens Real Estate Reliance Partners
12 Cielo Prado,Mission Viejo, CA 92692
$2,395,000
- 4 Beds
- 3 Baths
- 2,938 sq. ft.
- Single family
- Active
Listed by: andrew rebuliod'angelo, hoda hajirnia
Office: kase real estate
MLS#:CROC25178892
Source:CAMAXMLS
Price summary
- Price:$2,395,000
- Price per sq. ft.:$815.18
- Monthly HOA dues:$330
About this home
Elevated Luxury in the Hills of Mission Viejo - Welcome to 12 Cielo Prado, a rare Skyridge Collection Residence 2, built by CalAtlantic, redesigned in 2025. Available unfurnished or furnished-please inquire for pricing. On a prime corner lot with city lights and hillside views, it blends privacy, elegance, and indoor-outdoor living. In one of Mission Viejo's exclusive hillside enclaves, this home boasts over $500,000 in upgrades. The flexible floor plan includes four bedrooms with a main-level suite, three bathrooms, a grand foyer, a bonus room, and a covered California Room. Inside, find Anderson Tuftex hardwood flooring, custom window treatments, Calacatta marble countertops, wainscoting, accent walls, designer lighting, ceiling fans, fresh paint, surround sound, a Falsken water system, and fireplaces indoors and out. The chef's kitchen features a Calacatta marble waterfall island, full-height backsplash, shaker cabinetry with soft-close drawers, and premium appliances: Sub-Zero refrigerator, Wolf 6-burner range with griddle, double oven, microwave, Asko dishwasher, Sub-Zero beverage fridge, custom hood, and walk-in pantry. Outside, a wraparound backyard oasis with Ipe wood paneling and a water feature welcomes you. The backyard offers a California Room with roll-down shades, p
Contact an agent
Home facts
- Year built:2016
- Listing ID #:CROC25178892
- Added:110 day(s) ago
- Updated:November 26, 2025 at 03:02 PM
Rooms and interior
- Bedrooms:4
- Total bathrooms:3
- Full bathrooms:3
- Living area:2,938 sq. ft.
Heating and cooling
- Cooling:Ceiling Fan(s), Central Air
- Heating:Central, Fireplace(s)
Structure and exterior
- Roof:Tile
- Year built:2016
- Building area:2,938 sq. ft.
- Lot area:0.15 Acres
Utilities
- Water:Public
Finances and disclosures
- Price:$2,395,000
- Price per sq. ft.:$815.18
New listings near 12 Cielo Prado
- Open Sat, 1 to 4pmNew
 $1,492,000Active5 beds 3 baths2,580 sq. ft.
$1,492,000Active5 beds 3 baths2,580 sq. ft.25401 Helena Circle, Mission Viejo, CA 92691
MLS# OC25266113Listed by: COMPASS - New
 $950,000Active3 beds 2 baths1,695 sq. ft.
$950,000Active3 beds 2 baths1,695 sq. ft.28919 Paseo Theresa, Mission Viejo, CA 92692
MLS# OC25263396Listed by: REGENCY REAL ESTATE BROKERS - New
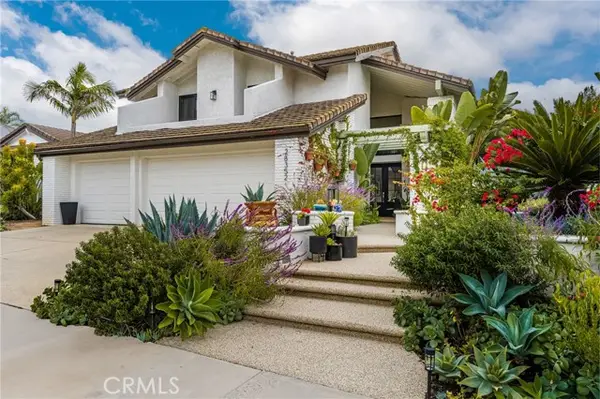 $1,799,000Active5 beds 3 baths3,415 sq. ft.
$1,799,000Active5 beds 3 baths3,415 sq. ft.28352 La Caleta, Mission Viejo, CA 92692
MLS# CROC25265662Listed by: NEXT LEVEL REAL ESTATE SERVICES - New
 $1,799,000Active5 beds 3 baths3,415 sq. ft.
$1,799,000Active5 beds 3 baths3,415 sq. ft.28352 La Caleta, Mission Viejo, CA 92692
MLS# OC25265662Listed by: NEXT LEVEL REAL ESTATE SERVICES - New
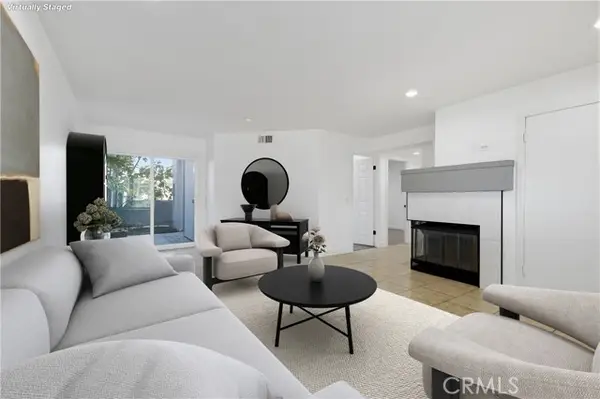 $645,000Active2 beds 2 baths942 sq. ft.
$645,000Active2 beds 2 baths942 sq. ft.26871 Sapphire, Mission Viejo, CA 92691
MLS# CROC25265351Listed by: EXP REALTY OF CALIFORNIA INC - New
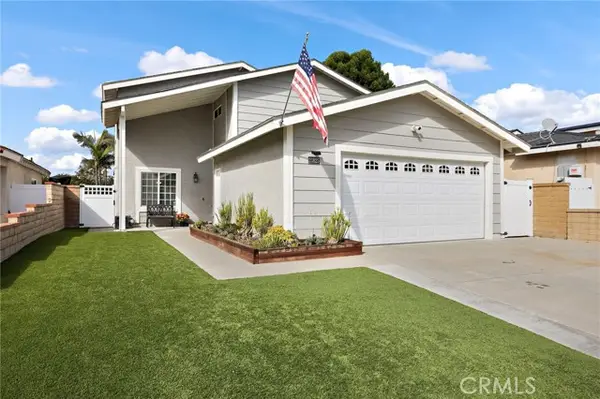 $1,339,000Active4 beds 3 baths1,936 sq. ft.
$1,339,000Active4 beds 3 baths1,936 sq. ft.21825 Calabaza, Mission Viejo, CA 92691
MLS# CROC25264761Listed by: REALTY ONE GROUP WEST - New
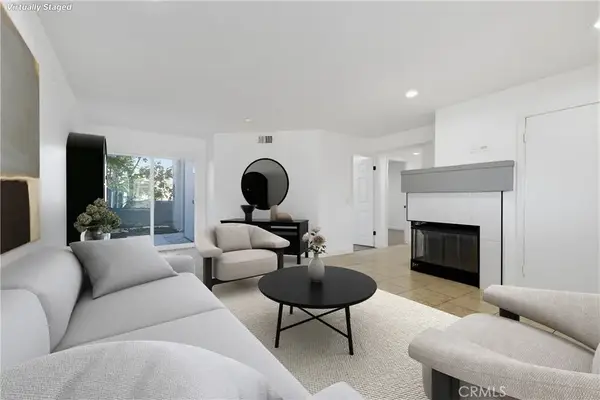 $645,000Active2 beds 2 baths942 sq. ft.
$645,000Active2 beds 2 baths942 sq. ft.26871 Sapphire, Mission Viejo, CA 92691
MLS# OC25265351Listed by: EXP REALTY OF CALIFORNIA INC - New
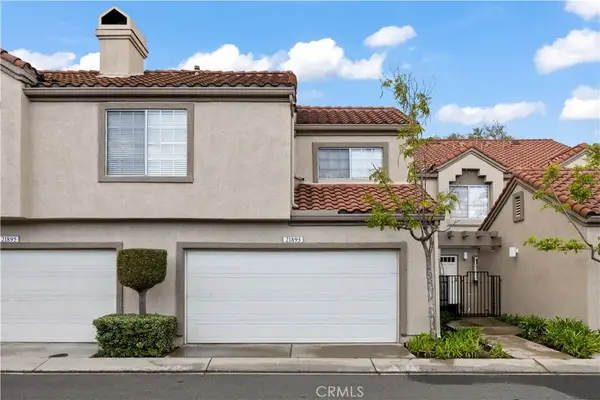 $935,000Active3 beds 3 baths1,477 sq. ft.
$935,000Active3 beds 3 baths1,477 sq. ft.21893 Southgate #304, Mission Viejo, CA 92692
MLS# OC25265089Listed by: SIMON & ASSOCIATES - New
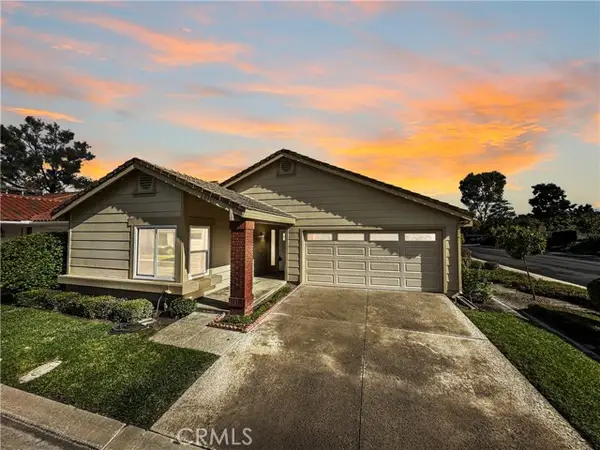 $929,900Active2 beds 2 baths1,279 sq. ft.
$929,900Active2 beds 2 baths1,279 sq. ft.28495 Barbosa, Mission Viejo, CA 92692
MLS# CRPW25258317Listed by: HOMESMART, EVERGREEN REALTY - New
 $749,000Active2 beds 3 baths1,030 sq. ft.
$749,000Active2 beds 3 baths1,030 sq. ft.27426 Iris, Mission Viejo, CA 92692
MLS# CROC25261179Listed by: ANVIL REAL ESTATE
