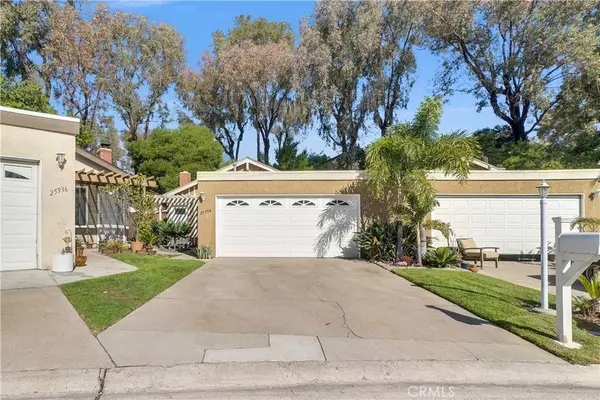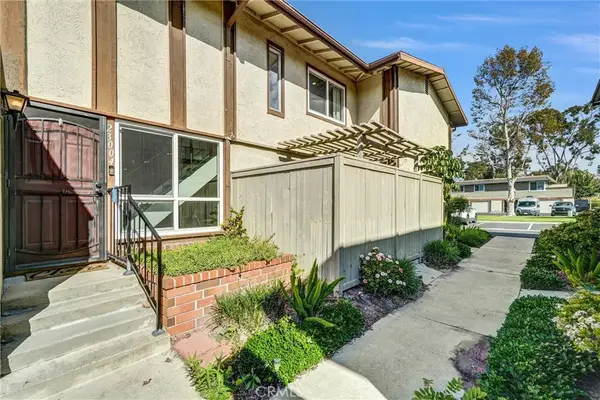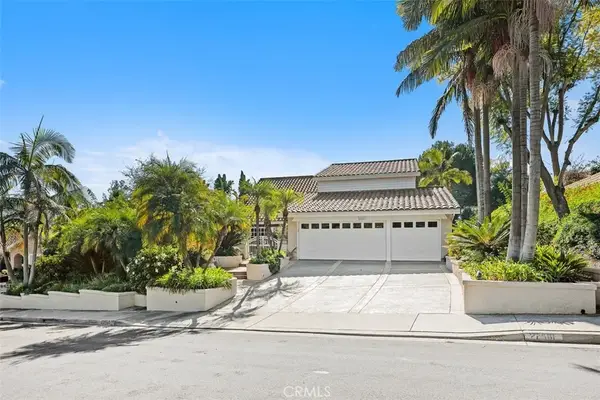22681 Maplewood, Mission Viejo, CA 92692
Local realty services provided by:Better Homes and Gardens Real Estate Royal & Associates
22681 Maplewood,Mission Viejo, CA 92692
$1,798,000
- 4 Beds
- 3 Baths
- 2,831 sq. ft.
- Single family
- Active
Listed by: beau beardslee
Office: first team real estate
MLS#:CROC25153943
Source:CA_BRIDGEMLS
Price summary
- Price:$1,798,000
- Price per sq. ft.:$635.11
- Monthly HOA dues:$243
About this home
Light, bright and airy residence situated at the heart of great neighborhood cul-de-sac in the prestigious highly sought after guard-gated community of Canyon Crest. Beginning with great curb appeal, that includes mature planter beds and statement piece shade tree, the tone is set before one even steps inside. Upon entry, rich, warm and inviting wood floors, and neutral tones, host an exceptional abundance of natural light. With soaring vaulted ceilings, the living and dining room spaces are ample in size and showcase an elegant setting for hosting. Just off of the formal living areas is a downstairs bedroom and, along with the three quarter lower level guest bath, this could be an ideal one-story living option. A separate laundry room with a dedicated task sink adds convenience. The spacious family room, just off the kitchen, is the perfect space to gather around the fireplace, making entertaining effortless. The kitchen is a chef's dream, with beautiful quartz countertops, a central island with an inset gas cooktop, tons of great prep and storage space, top-of-the-line appliances, custom cabinetry, and updated fixtures, lighting and hardware throughout. A convenient eat-in area and great light make the kitchen and family room the places where all the action is sure to happen. U
Contact an agent
Home facts
- Year built:1994
- Listing ID #:CROC25153943
- Added:128 day(s) ago
- Updated:November 15, 2025 at 05:21 PM
Rooms and interior
- Bedrooms:4
- Total bathrooms:3
- Full bathrooms:3
- Living area:2,831 sq. ft.
Heating and cooling
- Cooling:Ceiling Fan(s), Central Air
- Heating:Forced Air, Natural Gas
Structure and exterior
- Year built:1994
- Building area:2,831 sq. ft.
- Lot area:0.14 Acres
Finances and disclosures
- Price:$1,798,000
- Price per sq. ft.:$635.11
New listings near 22681 Maplewood
- New
 $759,900Active2 beds 2 baths1,099 sq. ft.
$759,900Active2 beds 2 baths1,099 sq. ft.27972 Calle Casal, Mission Viejo, CA 92692
MLS# CROC25257462Listed by: RE/MAX FIRST CLASS - New
 $799,000Active3 beds 3 baths1,200 sq. ft.
$799,000Active3 beds 3 baths1,200 sq. ft.26914 Poppy, Mission Viejo, CA 92692
MLS# CROC25260669Listed by: FIRST TEAM REAL ESTATE - Open Sun, 12 to 5pmNew
 $1,685,000Active4 beds 3 baths2,350 sq. ft.
$1,685,000Active4 beds 3 baths2,350 sq. ft.26681 Trasmiras, Mission Viejo, CA 92692
MLS# OC25260845Listed by: BULLOCK RUSSELL RE SERVICES - New
 $875,000Active3 beds 2 baths1,220 sq. ft.
$875,000Active3 beds 2 baths1,220 sq. ft.25934 Robin, Mission Viejo, CA 92691
MLS# OC25258111Listed by: REALTY OC INC - New
 $875,000Active3 beds 2 baths1,220 sq. ft.
$875,000Active3 beds 2 baths1,220 sq. ft.25934 Robin, Mission Viejo, CA 92691
MLS# OC25258111Listed by: REALTY OC INC - Open Sat, 11am to 2pmNew
 $645,000Active3 beds 2 baths1,144 sq. ft.
$645,000Active3 beds 2 baths1,144 sq. ft.23004 Via Nuez, Mission Viejo, CA 92691
MLS# PW25260190Listed by: FIRST OPTION REALTY - Open Sat, 1 to 3pmNew
 $1,299,000Active4 beds 3 baths1,875 sq. ft.
$1,299,000Active4 beds 3 baths1,875 sq. ft.25228 Terreno, Mission Viejo, CA 92691
MLS# OC25253377Listed by: LUXRE REALTY, INC. - Open Sun, 12:45 to 2:45pmNew
 $590,000Active2 beds 3 baths878 sq. ft.
$590,000Active2 beds 3 baths878 sq. ft.23391 La Crescenta, Mission Viejo, CA 92691
MLS# OC25260332Listed by: HOMESMART, EVERGREEN REALTY - New
 $1,025,000Active3 beds 2 baths1,120 sq. ft.
$1,025,000Active3 beds 2 baths1,120 sq. ft.27423 Padilla, Mission Viejo, CA 92691
MLS# CV25259504Listed by: REAL BROKERAGE TECHNOLOGIES - Open Sun, 12 to 4pmNew
 $1,695,000Active4 beds 3 baths3,115 sq. ft.
$1,695,000Active4 beds 3 baths3,115 sq. ft.22561 Demasia, Mission Viejo, CA 92691
MLS# OC25258776Listed by: KELLER WILLIAMS OC COASTAL REALTY
