23531 Via Murillo, Mission Viejo, CA 92692
Local realty services provided by:Better Homes and Gardens Real Estate Napolitano & Associates
23531 Via Murillo,Mission Viejo, CA 92692
$1,100,000
- 3 Beds
- 2 Baths
- 1,546 sq. ft.
- Single family
- Active
Listed by: steve cherney
Office: steve cherney, broker
MLS#:OC25178319
Source:San Diego MLS via CRMLS
Price summary
- Price:$1,100,000
- Price per sq. ft.:$711.51
- Monthly HOA dues:$584
About this home
We are back on the market because the Buyers' house fell out of escrow, so they were unable to proceed with this purchase. Location is extremely important and I challenge you to find a better location in all of Casta del Sol. Conveniently located close to the Alicia Parkway gate for quick in and out, but with ultimate privacy, view, and plenty of parking for your celebration parties. It's the last house on a cul-de-sac with no houses directly across the street. Check out the photos showing a very private backyard which overlooks the Oso Creek Golf Course, a pond and lots of trees and singing birds. It feels more like a resort than just another house in Mission Viejo. I understand the neighbors on via Murillo are very warm and friendly and often socialize and celebrate life together. The residence features a great room with vaulted ceilings. The remodeled kitchen is adjacent and open to the great room which has both living and dining areas. The kitchen is equipped with lots of beautiful premium wood cabinets, plenty of counter space and an island with breakfast counter capabilities. This home has 3 bedrooms, 2 baths, 2 car garage and a lockable storage area off the rear patio. The master bedroom, kitchen and living/family room all have views of the backyard. Kitchen and bathrooms have granite countertops. Refrigerator, washer and dryer are included in the purchase.
Contact an agent
Home facts
- Year built:1976
- Listing ID #:OC25178319
- Added:189 day(s) ago
- Updated:February 10, 2026 at 03:07 PM
Rooms and interior
- Bedrooms:3
- Total bathrooms:2
- Full bathrooms:2
- Living area:1,546 sq. ft.
Heating and cooling
- Cooling:Central Forced Air, Electric
- Heating:Fireplace, Forced Air Unit
Structure and exterior
- Year built:1976
- Building area:1,546 sq. ft.
Utilities
- Water:Public, Water Connected
- Sewer:Public Sewer, Sewer Connected
Finances and disclosures
- Price:$1,100,000
- Price per sq. ft.:$711.51
New listings near 23531 Via Murillo
- New
 $690,000Active2 beds 2 baths959 sq. ft.
$690,000Active2 beds 2 baths959 sq. ft.25948 Robin Circle #20, Mission Viejo, CA 92691
MLS# CROC26033048Listed by: JC PACIFIC CORP - New
 $450,000Active1 beds 1 baths473 sq. ft.
$450,000Active1 beds 1 baths473 sq. ft.26191 La Real # A, Mission Viejo, CA 92691
MLS# CV26033147Listed by: REALTY ONE GROUP MASTERS - New
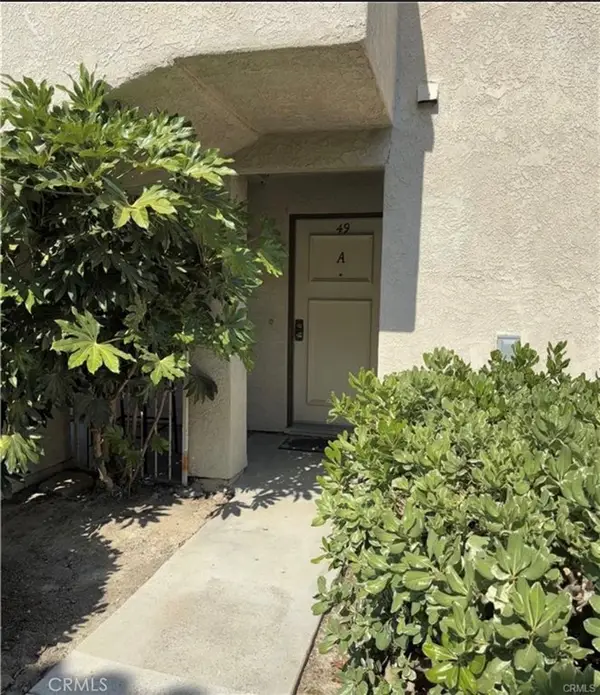 $450,000Active1 beds 1 baths473 sq. ft.
$450,000Active1 beds 1 baths473 sq. ft.26191 La Real # A, Mission Viejo, CA 92691
MLS# CV26033147Listed by: REALTY ONE GROUP MASTERS - New
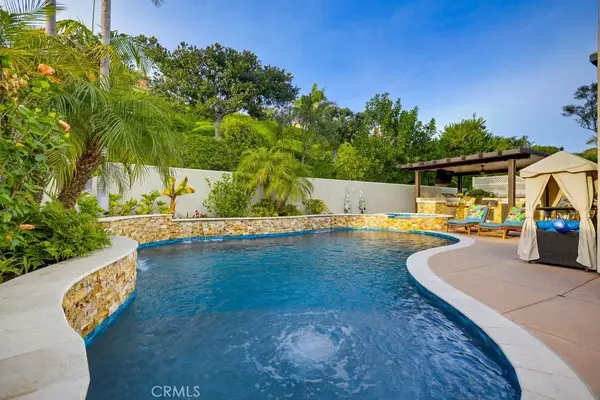 $2,085,000Active5 beds 3 baths3,087 sq. ft.
$2,085,000Active5 beds 3 baths3,087 sq. ft.27451 Almendra, Mission Viejo, CA 92691
MLS# OC26025917Listed by: HOMESMART, EVERGREEN REALTY - New
 $1,225,000Active3 beds 3 baths1,941 sq. ft.
$1,225,000Active3 beds 3 baths1,941 sq. ft.21235 Mazatlan, Mission Viejo, CA 92692
MLS# OC26029045Listed by: FIRST TEAM REAL ESTATE - New
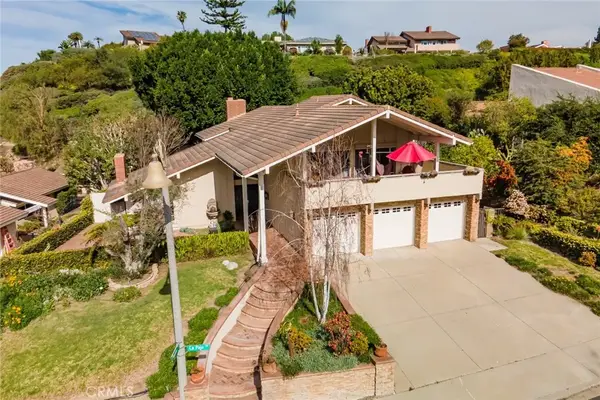 $1,999,900Active5 beds 4 baths3,451 sq. ft.
$1,999,900Active5 beds 4 baths3,451 sq. ft.26981 La Paja, Mission Viejo, CA 92691
MLS# OC26030898Listed by: RE HOME SOURCE - New
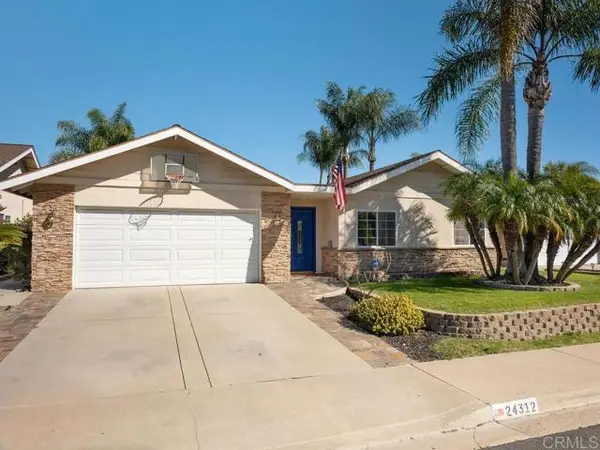 $1,349,000Active3 beds 2 baths1,821 sq. ft.
$1,349,000Active3 beds 2 baths1,821 sq. ft.24312 Chrisanta Dr, Mission Viejo, CA 92691
MLS# CRNDP2600887Listed by: EXP REALTY OF CALIFORNIA, INC - Open Sat, 1 to 4pmNew
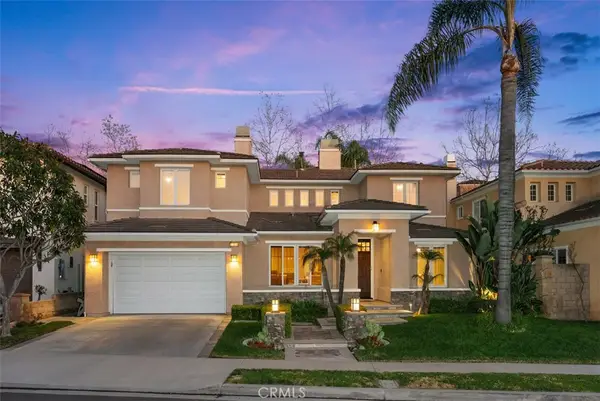 $1,999,999Active5 beds 4 baths3,440 sq. ft.
$1,999,999Active5 beds 4 baths3,440 sq. ft.22846 Hunter Creek, Mission Viejo, CA 92692
MLS# OC26017670Listed by: CENTURY 21 AFFILIATED - New
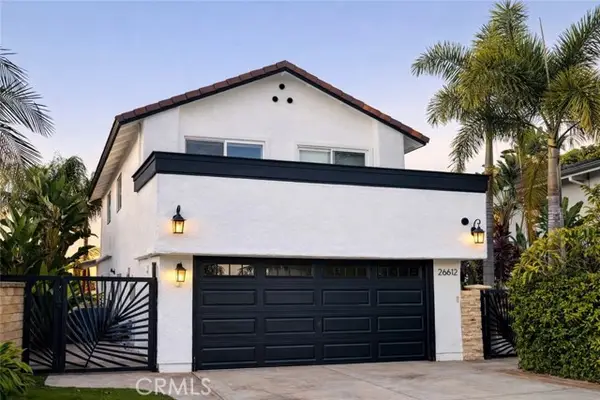 $1,599,000Active4 beds 3 baths2,164 sq. ft.
$1,599,000Active4 beds 3 baths2,164 sq. ft.26612 Altanero, Mission Viejo, CA 92691
MLS# CROC26026263Listed by: BULLOCK RUSSELL RE SERVICES - Open Sun, 1 to 4pmNew
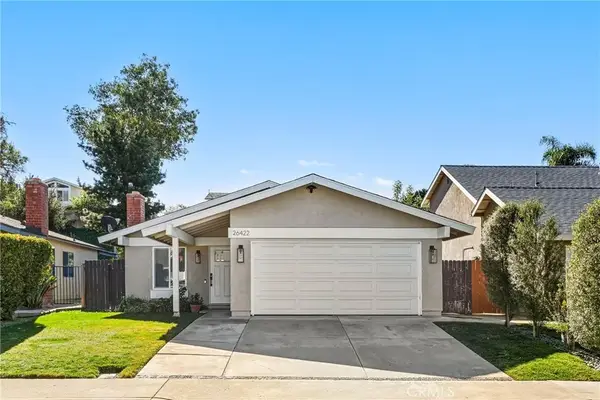 $1,099,999Active3 beds 2 baths1,099 sq. ft.
$1,099,999Active3 beds 2 baths1,099 sq. ft.26422 Via Gaviota, Mission Viejo, CA 92691
MLS# OC26029752Listed by: REDFIN

