24362 Via Santa Clara, Mission Viejo, CA 92692
Local realty services provided by:Better Homes and Gardens Real Estate Reliance Partners
24362 Via Santa Clara,Mission Viejo, CA 92692
$1,695,000
- 4 Beds
- 4 Baths
- 2,478 sq. ft.
- Single family
- Active
Listed by: marc blunden
Office: exp realty of southern california, inc
MLS#:CROC25157205
Source:CAMAXMLS
Price summary
- Price:$1,695,000
- Price per sq. ft.:$684.02
- Monthly HOA dues:$29.83
About this home
Close to the Mission Viejo Aquatics Complex and Tennis Pavilion, this reimagined, modern-function floor plan offers 4 bedrooms and 3.5 baths on a quiet street backing to open space and the Oso Creek Trail-with mountain and city-light views. Bright, open-concept living features soaring ceilings, luxury vinyl plank flooring, recessed lighting, and matte-black accents. The chef's kitchen includes a 13' quartz island, custom cabinetry, polished-brass hardware, a 36" professional 6-burner range, and a built-in JennAir coffee system. Convenient upgrades include: electrical with USB-C/dimmers, smart thermostat, hardwired smoke/CO alarms, exterior camera, and smart doorbell. Double wood entry doors open to a statement staircase with LED wall lighting. The upstairs primary suite enjoys expansive views; a secondary ensuite provides flexible guest or office use. Spanish-tile curb appeal, roof certification (per seller), manicured landscaping, and a 3-car garage complete the exterior. The backyard, framed by white roses, offers generous space with potential for a pool/spa or outdoor kitchen (buyer to verify). Convenient to shopping and dining.
Contact an agent
Home facts
- Year built:1973
- Listing ID #:CROC25157205
- Added:215 day(s) ago
- Updated:November 26, 2025 at 03:02 PM
Rooms and interior
- Bedrooms:4
- Total bathrooms:4
- Full bathrooms:2
- Living area:2,478 sq. ft.
Heating and cooling
- Cooling:Ceiling Fan(s), Central Air
- Heating:Central, Forced Air
Structure and exterior
- Roof:Tile
- Year built:1973
- Building area:2,478 sq. ft.
- Lot area:0.14 Acres
Utilities
- Water:Public
Finances and disclosures
- Price:$1,695,000
- Price per sq. ft.:$684.02
New listings near 24362 Via Santa Clara
- Open Sat, 1 to 4pmNew
 $1,492,000Active5 beds 3 baths2,580 sq. ft.
$1,492,000Active5 beds 3 baths2,580 sq. ft.25401 Helena Circle, Mission Viejo, CA 92691
MLS# OC25266113Listed by: COMPASS - New
 $950,000Active3 beds 2 baths1,695 sq. ft.
$950,000Active3 beds 2 baths1,695 sq. ft.28919 Paseo Theresa, Mission Viejo, CA 92692
MLS# OC25263396Listed by: REGENCY REAL ESTATE BROKERS - New
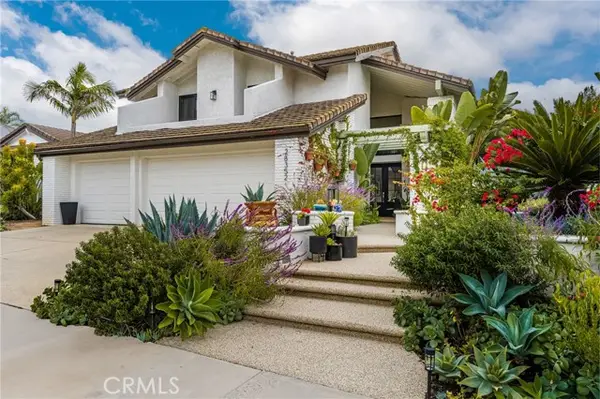 $1,799,000Active5 beds 3 baths3,415 sq. ft.
$1,799,000Active5 beds 3 baths3,415 sq. ft.28352 La Caleta, Mission Viejo, CA 92692
MLS# CROC25265662Listed by: NEXT LEVEL REAL ESTATE SERVICES - New
 $1,799,000Active5 beds 3 baths3,415 sq. ft.
$1,799,000Active5 beds 3 baths3,415 sq. ft.28352 La Caleta, Mission Viejo, CA 92692
MLS# OC25265662Listed by: NEXT LEVEL REAL ESTATE SERVICES - New
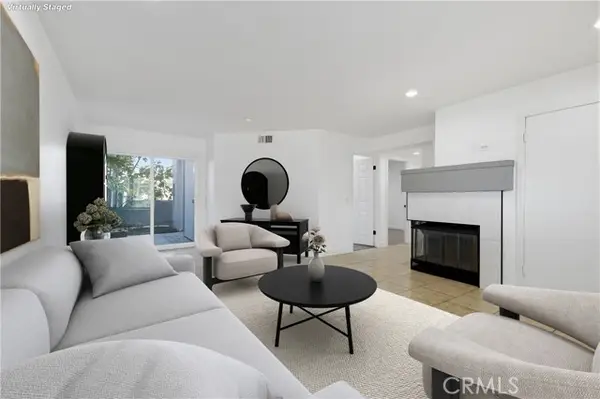 $645,000Active2 beds 2 baths942 sq. ft.
$645,000Active2 beds 2 baths942 sq. ft.26871 Sapphire, Mission Viejo, CA 92691
MLS# CROC25265351Listed by: EXP REALTY OF CALIFORNIA INC - New
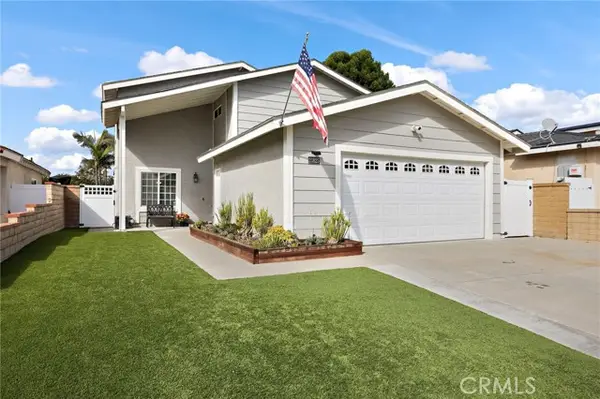 $1,339,000Active4 beds 3 baths1,936 sq. ft.
$1,339,000Active4 beds 3 baths1,936 sq. ft.21825 Calabaza, Mission Viejo, CA 92691
MLS# CROC25264761Listed by: REALTY ONE GROUP WEST - New
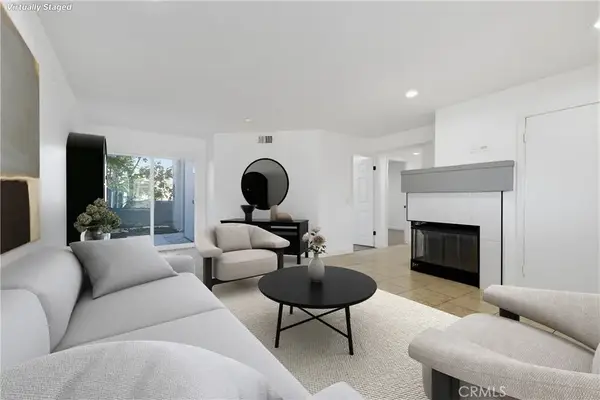 $645,000Active2 beds 2 baths942 sq. ft.
$645,000Active2 beds 2 baths942 sq. ft.26871 Sapphire, Mission Viejo, CA 92691
MLS# OC25265351Listed by: EXP REALTY OF CALIFORNIA INC - New
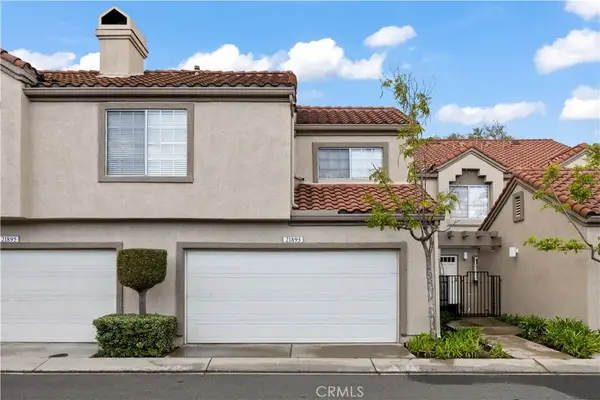 $935,000Active3 beds 3 baths1,477 sq. ft.
$935,000Active3 beds 3 baths1,477 sq. ft.21893 Southgate #304, Mission Viejo, CA 92692
MLS# OC25265089Listed by: SIMON & ASSOCIATES - New
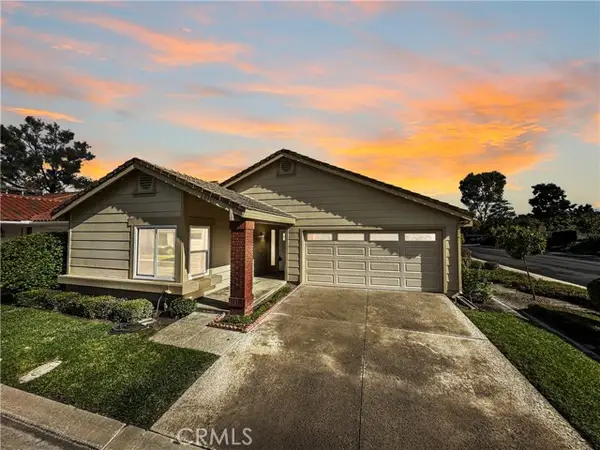 $929,900Active2 beds 2 baths1,279 sq. ft.
$929,900Active2 beds 2 baths1,279 sq. ft.28495 Barbosa, Mission Viejo, CA 92692
MLS# CRPW25258317Listed by: HOMESMART, EVERGREEN REALTY - New
 $749,000Active2 beds 3 baths1,030 sq. ft.
$749,000Active2 beds 3 baths1,030 sq. ft.27426 Iris, Mission Viejo, CA 92692
MLS# CROC25261179Listed by: ANVIL REAL ESTATE
