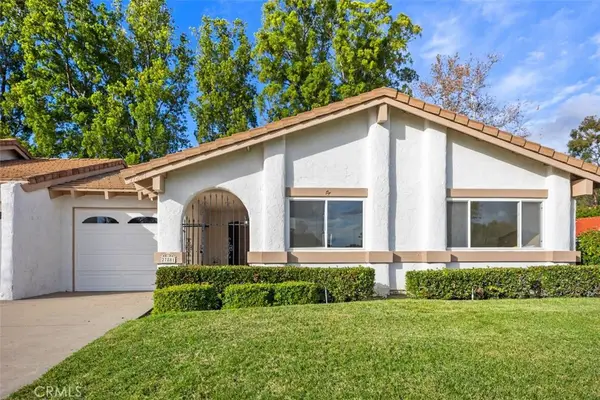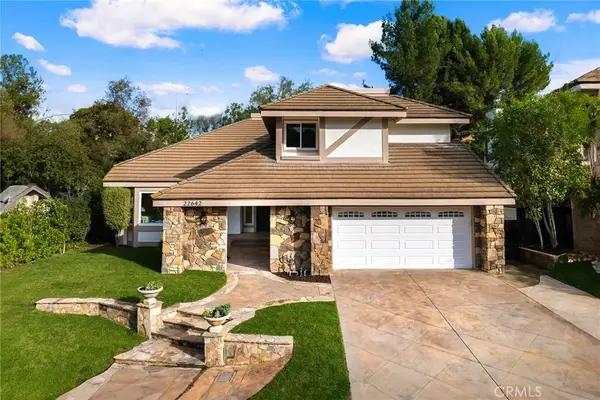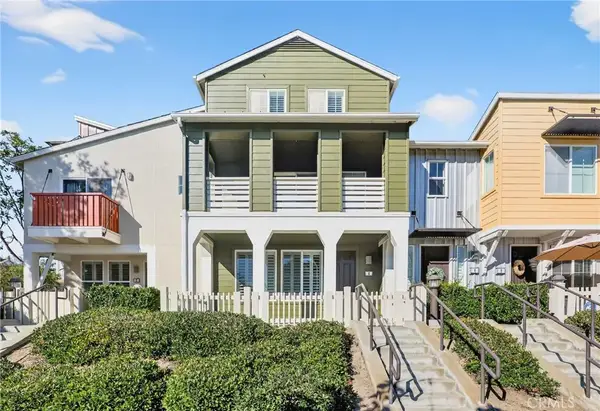24762 Acropolis Drive, Mission Viejo, CA 92691
Local realty services provided by:Better Homes and Gardens Real Estate Royal & Associates
24762 Acropolis Drive,Mission Viejo, CA 92691
$1,498,000
- 4 Beds
- 2 Baths
- 2,115 sq. ft.
- Single family
- Pending
Listed by: beau beardslee, brett vanlandingham
Office: first team real estate
MLS#:CROC25191903
Source:CAMAXMLS
Price summary
- Price:$1,498,000
- Price per sq. ft.:$708.27
About this home
Presenting an unparalleled opportunity for single level pool yard living in highly sought after Mission Viejo. This stunning, turnkey residence is a freshly updated, single-level home, designed for effortless living. With 4 bedrooms, 2 bathrooms, and a meticulously finished 2-car garage with an epoxy floor, 2024 roof, & solar, this property exemplifies ease of enjoyment and comfort. Step inside to find a grand entrance with a vaulted beadboard ceiling which sets a tone of elegance. The open-concept design seamlessly connects the living spaces, which are adorned with luxury vinyl flooring and filled with natural light from dual-pane windows. The renovated kitchen is a culinary enthusiast's dream. It showcases elegant quartz countertops, soft-close cabinetry with convenient pullouts, and high-end stainless-steel appliances. A sizable farmhouse sink, walk-in pantry, and breakfast bar provide both style and functionality, while an adjacent bonus living/dining area offers versatile space. The formal dining room opens directly to the backyard, creating a seamless flow for indoor-outdoor pool party gatherings. The home's serene living extends to a primary suite with elegant fixtures, a charming bay window reading nook with top-down/bottom-up blinds, and dual closets. The accompanying pr
Contact an agent
Home facts
- Year built:1971
- Listing ID #:CROC25191903
- Added:136 day(s) ago
- Updated:January 09, 2026 at 12:26 PM
Rooms and interior
- Bedrooms:4
- Total bathrooms:2
- Full bathrooms:2
- Living area:2,115 sq. ft.
Heating and cooling
- Cooling:Ceiling Fan(s), Central Air
- Heating:Central, Natural Gas, Solar
Structure and exterior
- Roof:Composition
- Year built:1971
- Building area:2,115 sq. ft.
- Lot area:0.21 Acres
Utilities
- Water:Public
Finances and disclosures
- Price:$1,498,000
- Price per sq. ft.:$708.27
New listings near 24762 Acropolis Drive
- New
 $670,000Active2 beds 2 baths1,078 sq. ft.
$670,000Active2 beds 2 baths1,078 sq. ft.27881 Via Silva, Mission Viejo, CA 92692
MLS# OC25282098Listed by: COLDWELL BANKER REALTY - Open Sat, 1 to 4pmNew
 $1,800,000Active3 beds 3 baths2,762 sq. ft.
$1,800,000Active3 beds 3 baths2,762 sq. ft.22642 Barlovento, Mission Viejo, CA 92692
MLS# OC26005360Listed by: KELLER WILLIAMS LEGACY - Open Sat, 11am to 2pmNew
 $899,000Active3 beds 3 baths1,578 sq. ft.
$899,000Active3 beds 3 baths1,578 sq. ft.4 Palladium Ln, Mission Viejo, CA 92694
MLS# SR25277115Listed by: KELLER WILLIAMS REALTY CALABASAS - New
 $880,000Active3 beds 3 baths1,943 sq. ft.
$880,000Active3 beds 3 baths1,943 sq. ft.26646 Guadiana, Mission Viejo, CA 92691
MLS# OC26003438Listed by: NOTCH LUXURY PROPERTIES - New
 $1,299,000Active4 beds 3 baths2,373 sq. ft.
$1,299,000Active4 beds 3 baths2,373 sq. ft.26661 Carretas, Mission Viejo, CA 92691
MLS# CROC26000468Listed by: RISE REALTY - New
 $1,499,000Active4 beds 3 baths2,373 sq. ft.
$1,499,000Active4 beds 3 baths2,373 sq. ft.26511 Maside, Mission Viejo, CA 92692
MLS# CROC26003911Listed by: KELLER WILLIAMS REALTY - New
 $919,900Active3 beds 2 baths1,497 sq. ft.
$919,900Active3 beds 2 baths1,497 sq. ft.27952 Calle Casal, Mission Viejo, CA 92692
MLS# OC26004129Listed by: RE/MAX FIRST CLASS - Open Sat, 12 to 3pmNew
 $1,099,999Active3 beds 2 baths1,178 sq. ft.
$1,099,999Active3 beds 2 baths1,178 sq. ft.26291 Via Logrono, Mission Viejo, CA 92691
MLS# PW25250867Listed by: RE/MAX SELECT ONE - Open Fri, 4 to 6pmNew
 $1,499,000Active4 beds 3 baths2,373 sq. ft.
$1,499,000Active4 beds 3 baths2,373 sq. ft.26511 Maside, Mission Viejo, CA 92692
MLS# OC26003911Listed by: KELLER WILLIAMS REALTY - New
 $1,198,000Active4 beds 2 baths1,650 sq. ft.
$1,198,000Active4 beds 2 baths1,650 sq. ft.28501 Botorrita, Mission Viejo, CA 92692
MLS# CROC26003052Listed by: REAL BROKER
