25835 Marguerite Parkway #8201, Mission Viejo, CA 92692
Local realty services provided by:Better Homes and Gardens Real Estate Haven Properties
25835 Marguerite Parkway #8201,Mission Viejo, CA 92692
$460,000
- 1 Beds
- 1 Baths
- 780 sq. ft.
- Condominium
- Pending
Listed by: leila lopez
Office: keller williams realty college park
MLS#:CV25198919
Source:CRMLS
Price summary
- Price:$460,000
- Price per sq. ft.:$589.74
- Monthly HOA dues:$440
About this home
This inviting upstairs end-unit condo offers a bright and airy open floor plan, complemented by vaulted ceilings that enhance the sense of space. The living room features sliding glass doors that lead to a private balcony where you can relax and enjoy serene greenbelt views. Fresh paint, elegant flooring and vaulted ceilings throughout give the space a modern, refreshed ambiance. The well-appointed kitchen includes granite countertops, stainless steel sink and faucet - ideal for both casual meals and entertaining. The generous bedroom includes mirrored wardrobe doors, merging functionality with style. Enjoy immediate access to a sparkling association pool for laid-back afternoons and the tranquil greenbelt views from the balconies create a serene setting. Water and trash utility is included in the HOA, simplifying monthly expenses. Nestled in the desirable neighborhood of Mission Viejo, this home is near a wide range of shopping, dining and services. It's also within the Saddleback Valley Unified School District, with easy access to the 5 freeway.
Contact an agent
Home facts
- Year built:1970
- Listing ID #:CV25198919
- Added:70 day(s) ago
- Updated:November 15, 2025 at 09:06 AM
Rooms and interior
- Bedrooms:1
- Total bathrooms:1
- Full bathrooms:1
- Living area:780 sq. ft.
Heating and cooling
- Cooling:Central Air
Structure and exterior
- Year built:1970
- Building area:780 sq. ft.
- Lot area:10.79 Acres
Schools
- High school:Mission Viejo
- Middle school:La Paz
- Elementary school:Linda Vista
Utilities
- Water:Public, Water Connected
- Sewer:Sewer Connected, Sewer Tap Paid
Finances and disclosures
- Price:$460,000
- Price per sq. ft.:$589.74
New listings near 25835 Marguerite Parkway #8201
- New
 $1,685,000Active4 beds 3 baths2,350 sq. ft.
$1,685,000Active4 beds 3 baths2,350 sq. ft.26681 Trasmiras, Mission Viejo, CA 92692
MLS# OC25260845Listed by: BULLOCK RUSSELL RE SERVICES - New
 $875,000Active3 beds 2 baths1,220 sq. ft.
$875,000Active3 beds 2 baths1,220 sq. ft.25934 Robin, Mission Viejo, CA 92691
MLS# OC25258111Listed by: REALTY OC INC - Open Sun, 12:45 to 2:45pmNew
 $590,000Active2 beds 3 baths878 sq. ft.
$590,000Active2 beds 3 baths878 sq. ft.23391 La Crescenta, Mission Viejo, CA 92691
MLS# OC25260332Listed by: HOMESMART, EVERGREEN REALTY  $959,000Pending3 beds 2 baths1,120 sq. ft.
$959,000Pending3 beds 2 baths1,120 sq. ft.27342 Padilla, Mission Viejo, CA 92691
MLS# CRSR25257374Listed by: NEXTHOME REAL ESTATE ROCKSTARS- New
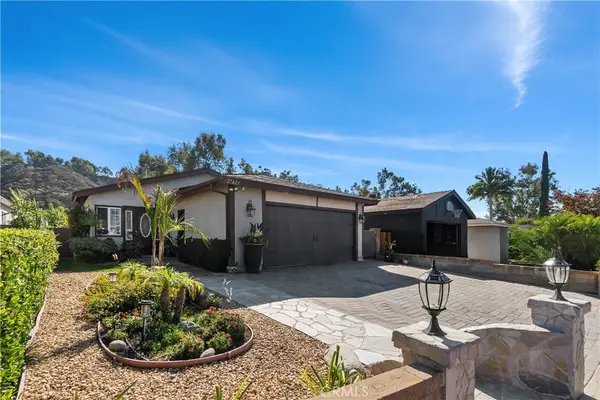 $1,025,000Active3 beds 2 baths1,120 sq. ft.
$1,025,000Active3 beds 2 baths1,120 sq. ft.27423 Padilla, Mission Viejo, CA 92691
MLS# CV25259504Listed by: REAL BROKERAGE TECHNOLOGIES - Open Sun, 1 to 4pmNew
 $1,625,000Active3 beds 3 baths2,602 sq. ft.
$1,625,000Active3 beds 3 baths2,602 sq. ft.27552 Berdun, Mission Viejo, CA 92691
MLS# OC25258767Listed by: COLDWELL BANKER REALTY - New
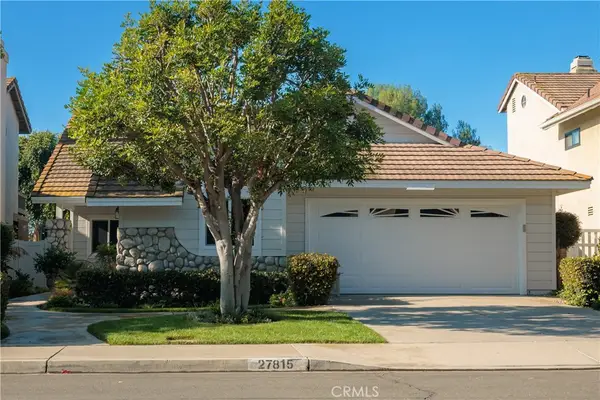 $1,449,900Active3 beds 2 baths1,576 sq. ft.
$1,449,900Active3 beds 2 baths1,576 sq. ft.27815 Sheffield, Mission Viejo, CA 92692
MLS# SW25259230Listed by: COLDWELL BANKER RES - NEWPORT - Open Sun, 12 to 4pmNew
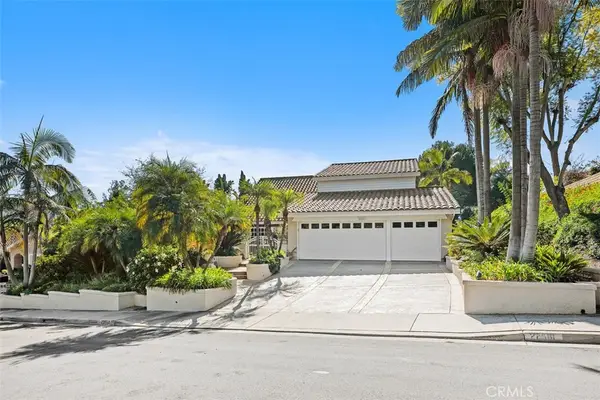 $1,695,000Active4 beds 3 baths3,115 sq. ft.
$1,695,000Active4 beds 3 baths3,115 sq. ft.22561 Demasia, Mission Viejo, CA 92691
MLS# OC25258776Listed by: KELLER WILLIAMS OC COASTAL REALTY - Open Sun, 1pm to 4amNew
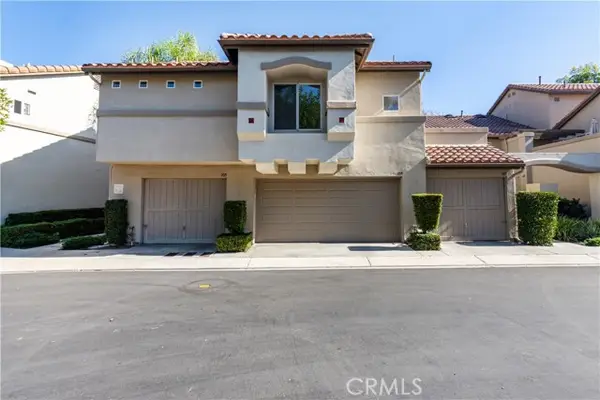 $849,950Active3 beds 3 baths1,443 sq. ft.
$849,950Active3 beds 3 baths1,443 sq. ft.26490 Treviso, Mission Viejo, CA 92692
MLS# PW25258078Listed by: PEOPLE'S CHOICE BROKERS - Open Sun, 12 to 3pmNew
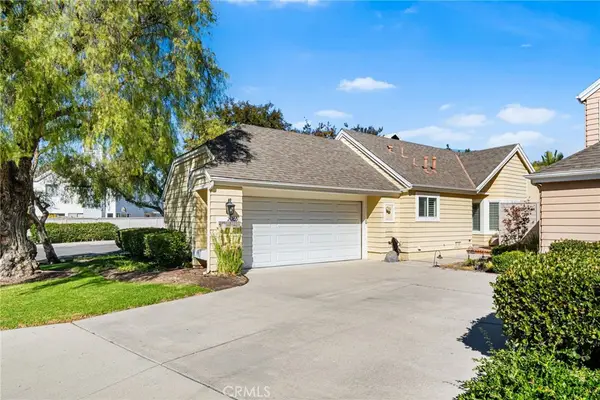 $935,000Active2 beds 2 baths1,162 sq. ft.
$935,000Active2 beds 2 baths1,162 sq. ft.21765 Alderbrook #14, Mission Viejo, CA 92692
MLS# OC25257951Listed by: ANVIL REAL ESTATE
