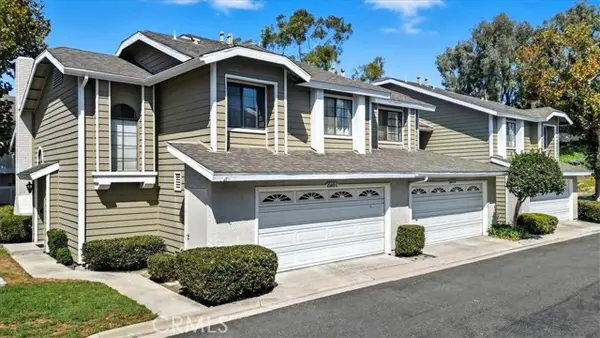26511 Naccome Drive, Mission Viejo, CA 92691
Local realty services provided by:Better Homes and Gardens Real Estate Reliance Partners
26511 Naccome Drive,Mission Viejo, CA 92691
$1,399,800
- 3 Beds
- 2 Baths
- 2,115 sq. ft.
- Single family
- Active
Listed by:leslie swan
Office:homesmart, evergreen realty
MLS#:CROC25223272
Source:CAMAXMLS
Price summary
- Price:$1,399,800
- Price per sq. ft.:$661.84
- Monthly HOA dues:$51
About this home
Welcome to 26511 Naccome Drive, a meticulously maintained pool home in the heart of Mission Viejo that blends modern upgrades with timeless charm. This spacious 2,115 square foot residence sits on an expansive 8,448 square foot lot, offering 3 bedrooms and 2 bathrooms, with the flexibility to easily convert the downstairs office area into a 4th bedroom. The current laundry room can also be converted back to its original half bathroom, providing even more versatility for your lifestyle. Inside, the home has been thoughtfully updated throughout. The kitchen showcases sleek quartz counters and stainless steel appliances, while the bathrooms feature upgraded flooring and granite countertop vanities. New waterproof, pet-proof, and stain-resistant laminate flooring runs through the living spaces, complemented by crown molding, custom shutters for the vaulted living room window, and new interior doors. Energy-saving sliders in the secondary bedrooms and nearly all new windows bring in abundant natural light while improving efficiency. The upgrades continue with a copper re-pipe, a new 200-amp breaker box ready for solar, updated lighting and ceiling fans, and a freshly stuccoed facade above the garage for enhanced curb appeal. Step outside and you’ll find a true backyard retreat with
Contact an agent
Home facts
- Year built:1968
- Listing ID #:CROC25223272
- Added:7 day(s) ago
- Updated:October 01, 2025 at 04:15 PM
Rooms and interior
- Bedrooms:3
- Total bathrooms:2
- Full bathrooms:2
- Living area:2,115 sq. ft.
Heating and cooling
- Cooling:Ceiling Fan(s), Central Air
- Heating:Forced Air, Natural Gas
Structure and exterior
- Roof:Composition
- Year built:1968
- Building area:2,115 sq. ft.
- Lot area:0.19 Acres
Utilities
- Water:Public
Finances and disclosures
- Price:$1,399,800
- Price per sq. ft.:$661.84
New listings near 26511 Naccome Drive
- New
 $849,000Active3 beds 3 baths1,678 sq. ft.
$849,000Active3 beds 3 baths1,678 sq. ft.26611 Dorothea, Mission Viejo, CA 92691
MLS# CROC25229007Listed by: HARCOURTS PRIME PROPERTIES - New
 $1,425,900Active4 beds 4 baths2,401 sq. ft.
$1,425,900Active4 beds 4 baths2,401 sq. ft.174 Denali, Lake Forest, CA 92630
MLS# OC25228356Listed by: BALBOA REAL ESTATE, INC - New
 $1,879,000Active4 beds 3 baths2,836 sq. ft.
$1,879,000Active4 beds 3 baths2,836 sq. ft.23161 Bouquet Canyon Court, Mission Viejo, CA 92692
MLS# PW25228362Listed by: ANA REAL ESTATE - New
 $895,000Active3 beds 3 baths1,323 sq. ft.
$895,000Active3 beds 3 baths1,323 sq. ft.23401 Via Linda #C, Mission Viejo, CA 92691
MLS# SW25219835Listed by: KW TEMECULA - Open Sat, 1 to 4pmNew
 $1,425,900Active4 beds 4 baths2,401 sq. ft.
$1,425,900Active4 beds 4 baths2,401 sq. ft.174 Denali, Lake Forest, CA 92630
MLS# OC25228356Listed by: BALBOA REAL ESTATE, INC - Open Sat, 12 to 4pmNew
 $1,399,000Active4 beds 2 baths1,933 sq. ft.
$1,399,000Active4 beds 2 baths1,933 sq. ft.25145 Darlington, Mission Viejo, CA 92692
MLS# SW25223324Listed by: ARRIVE REAL ESTATE - New
 $654,900Active2 beds 2 baths1,017 sq. ft.
$654,900Active2 beds 2 baths1,017 sq. ft.27533 Calinda, Mission Viejo, CA 92692
MLS# CROC25216280Listed by: IMPACT - New
 $1,175,000Active4 beds 2 baths1,472 sq. ft.
$1,175,000Active4 beds 2 baths1,472 sq. ft.27436 Sereno, Mission Viejo, CA 92691
MLS# CROC25223196Listed by: BULLOCK RUSSELL RE SERVICES - New
 $1,399,800Active3 beds 3 baths2,103 sq. ft.
$1,399,800Active3 beds 3 baths2,103 sq. ft.26752 Carretas Drive, Mission Viejo, CA 92691
MLS# OC25226712Listed by: STARFIRE REAL ESTATE CORP. - New
 $1,599,900Active4 beds 3 baths3,246 sq. ft.
$1,599,900Active4 beds 3 baths3,246 sq. ft.24805 Acropolis Drive, Mission Viejo, CA 92691
MLS# OC25226412Listed by: HOMESMART, EVERGREEN REALTY
