26516 El Mar Drive, Mission Viejo, CA 92691
Local realty services provided by:Better Homes and Gardens Real Estate Everything Real Estate
Listed by: juanita inzunza
Office: inzunza partners
MLS#:OC25203834
Source:CRMLS
Price summary
- Price:$1,499,999
- Price per sq. ft.:$1,014.88
About this home
Dreaming of waking up to breathtaking views? That’s just the beginning in this thoughtfully remodeled, single-level residence whose elevated design spans its entire 1,498 sq ft layout! Vaulted ceilings rise above rich hardwood floors and a stylish fireplace in the living room, flowing effortlessly into the dining area for easy entertaining. The adjacent kitchen is a culinary mecca with Wolf appliances, extensive cabinetry, and an oversized quartzite prep island that makes hosting feel like a breeze. Each of the three comfortable bedrooms offers a peaceful escape, complemented by two sleek, updated baths. Venture onto the brand-new back patio slab and relax against scenic vistas. Upgrades include copper repiping, rewired electrical, a tankless water heater, heavy-duty insulation with ¾" thick drywall, fresh interior and exterior paint, a thick aluminum rain gutter system, a new roof, HVAC, and electrical panel. Come and explore the Sierra Recreation Center, where you can choose from various membership options to enjoy their pool, spa, and fitness center. Additionally you will appreciate the access to the near by Mission Viejo Lake, where you can swim, BBQ, Fish, rent paddle boards, Duffy Boats, enjoy Fourth of July firework shows, concerts and so much more. Close to shopping, dinning, the 5 Freeway, 241 Toll roads and short drive to beautiful beaches. Come see where your next chapter could unfold!
Contact an agent
Home facts
- Year built:1969
- Listing ID #:OC25203834
- Added:65 day(s) ago
- Updated:November 15, 2025 at 03:20 PM
Rooms and interior
- Bedrooms:3
- Total bathrooms:2
- Full bathrooms:2
- Living area:1,478 sq. ft.
Heating and cooling
- Cooling:Central Air
- Heating:Central Furnace
Structure and exterior
- Roof:Asphalt
- Year built:1969
- Building area:1,478 sq. ft.
- Lot area:0.15 Acres
Utilities
- Water:Public, Water Available
- Sewer:Public Sewer, Sewer Available
Finances and disclosures
- Price:$1,499,999
- Price per sq. ft.:$1,014.88
New listings near 26516 El Mar Drive
- New
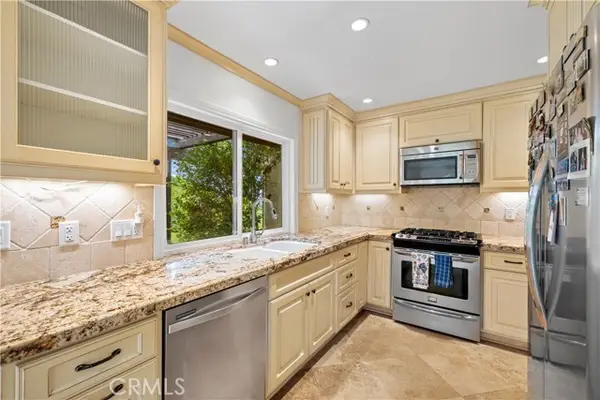 $759,900Active2 beds 2 baths1,099 sq. ft.
$759,900Active2 beds 2 baths1,099 sq. ft.27972 CALLE CASAL, Mission Viejo, CA 92692
MLS# OC25257462Listed by: RE/MAX FIRST CLASS - New
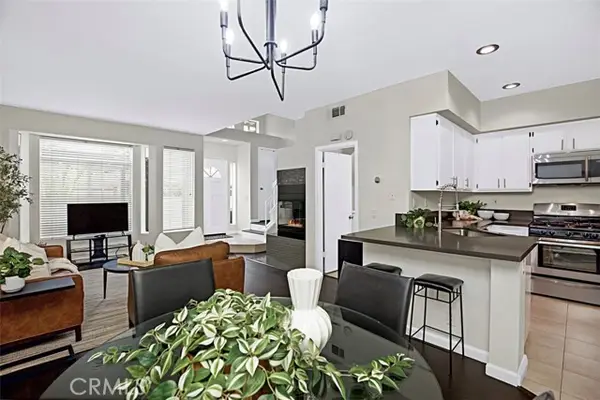 $799,000Active3 beds 3 baths1,200 sq. ft.
$799,000Active3 beds 3 baths1,200 sq. ft.26914 Poppy, Mission Viejo, CA 92692
MLS# OC25260669Listed by: FIRST TEAM REAL ESTATE - Open Sun, 12 to 5pmNew
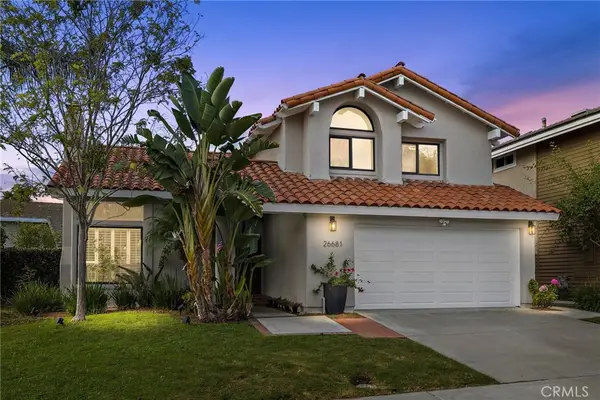 $1,685,000Active4 beds 3 baths2,350 sq. ft.
$1,685,000Active4 beds 3 baths2,350 sq. ft.26681 Trasmiras, Mission Viejo, CA 92692
MLS# OC25260845Listed by: BULLOCK RUSSELL RE SERVICES - New
 $875,000Active3 beds 2 baths1,220 sq. ft.
$875,000Active3 beds 2 baths1,220 sq. ft.25934 Robin, Mission Viejo, CA 92691
MLS# OC25258111Listed by: REALTY OC INC - New
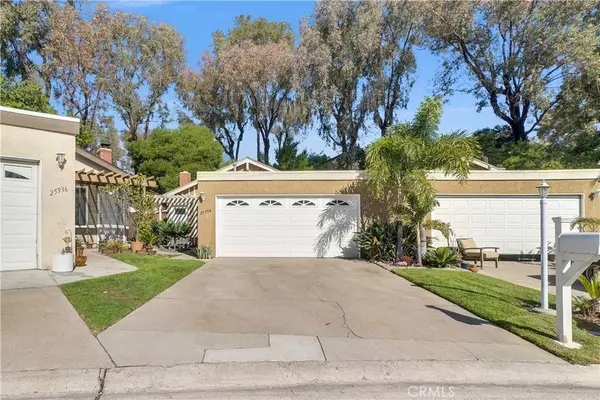 $875,000Active3 beds 2 baths1,220 sq. ft.
$875,000Active3 beds 2 baths1,220 sq. ft.25934 Robin, Mission Viejo, CA 92691
MLS# OC25258111Listed by: REALTY OC INC - Open Sat, 11am to 2pmNew
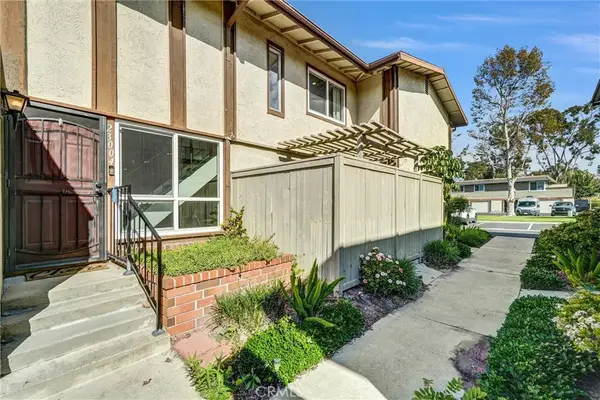 $645,000Active3 beds 2 baths1,144 sq. ft.
$645,000Active3 beds 2 baths1,144 sq. ft.23004 Via Nuez, Mission Viejo, CA 92691
MLS# PW25260190Listed by: FIRST OPTION REALTY - Open Sun, 1 to 3pmNew
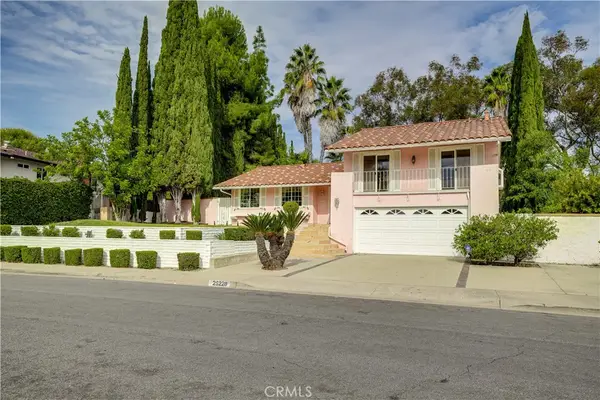 $1,299,000Active4 beds 3 baths1,875 sq. ft.
$1,299,000Active4 beds 3 baths1,875 sq. ft.25228 Terreno, Mission Viejo, CA 92691
MLS# OC25253377Listed by: LUXRE REALTY, INC. - Open Sun, 12:45 to 2:45pmNew
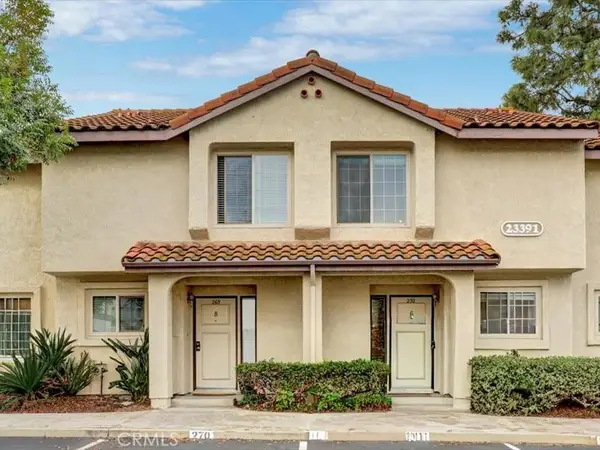 $590,000Active2 beds 3 baths878 sq. ft.
$590,000Active2 beds 3 baths878 sq. ft.23391 La Crescenta, Mission Viejo, CA 92691
MLS# OC25260332Listed by: HOMESMART, EVERGREEN REALTY - Open Sun, 12 to 4pmNew
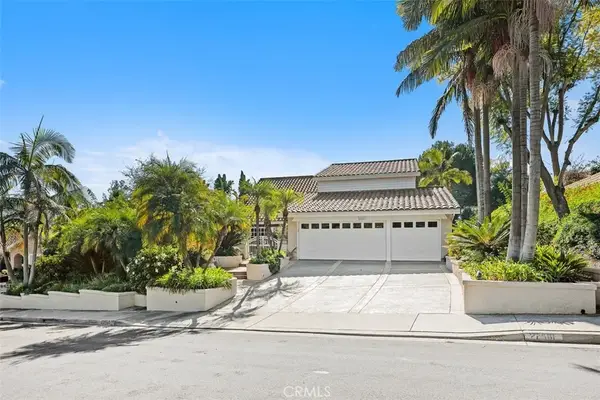 $1,695,000Active4 beds 3 baths3,115 sq. ft.
$1,695,000Active4 beds 3 baths3,115 sq. ft.22561 Demasia, Mission Viejo, CA 92691
MLS# OC25258776Listed by: KELLER WILLIAMS OC COASTAL REALTY  $959,000Pending3 beds 2 baths1,120 sq. ft.
$959,000Pending3 beds 2 baths1,120 sq. ft.27342 Padilla, Mission Viejo, CA 92691
MLS# CRSR25257374Listed by: NEXTHOME REAL ESTATE ROCKSTARS
