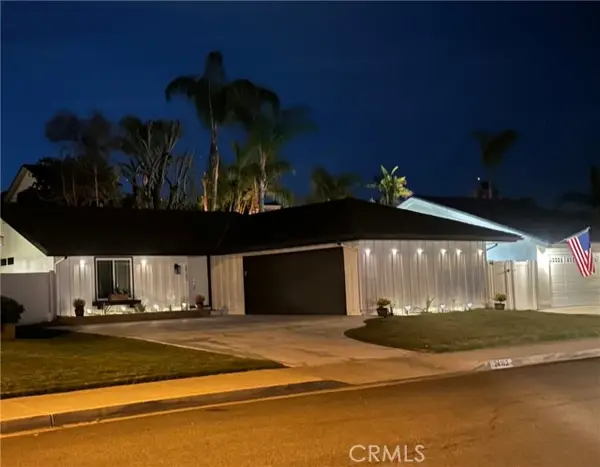28162 Via Cernuda, Mission Viejo, CA 92692
Local realty services provided by:Better Homes and Gardens Real Estate Royal & Associates
Listed by: danny murphy
Office: first team real estate
MLS#:CROC25281266
Source:CA_BRIDGEMLS
Price summary
- Price:$1,024,888
- Price per sq. ft.:$681.89
- Monthly HOA dues:$584
About this home
Nestled in the highly desirable 55+guard-gated community of Casta Del Sol in Mission Viejo,this single-story 3 bedroom,2 bathroom home sits on a quiet interior street & offers comfort,convenience,& a active lifestyle.The inviting curb appeal,traditional styling,& manicured landscaping make this home feel warm from the moment you arrive.Entering the residence,you are greeted by an open floor plan starting w/a nicely sized family room w/a cozy fireplace,perfect for relaxing & entertaining guests,& clear lines of sight to the kitchen,dining area & a wall of windows to the backyard.The efficient layout flows seamlessly into a well-appointed kitchen w/plenty of granite countertops,white shaker cabinets,stainless steel appliances & farmhouse sink,& a dining area w/sliding doors to the private backyard.Step outside to a peaceful yard area w/a patio cover,ideal for morning coffee,light gardening,or soaking up some sunshine.Back inside,there is direct access to the 1-car garage off the family room w/ washer/dryer hookups & convenient pull-down stairs leading to an overhead storage area.The owner's suite offers a fully remodeled en-suite ¾ bathroom w/dual sinks,a low step-in shower & a closet w/mirrored doors.Two additional generously sized bedrooms share an updated full hallway bathroom.
Contact an agent
Home facts
- Year built:1972
- Listing ID #:CROC25281266
- Added:147 day(s) ago
- Updated:January 23, 2026 at 03:47 PM
Rooms and interior
- Bedrooms:3
- Total bathrooms:2
- Full bathrooms:1
- Living area:1,503 sq. ft.
Heating and cooling
- Cooling:Ceiling Fan(s), Central Air
- Heating:Central, Fireplace(s), Natural Gas
Structure and exterior
- Year built:1972
- Building area:1,503 sq. ft.
- Lot area:0.09 Acres
Finances and disclosures
- Price:$1,024,888
- Price per sq. ft.:$681.89
New listings near 28162 Via Cernuda
- New
 $895,000Active3 beds 2 baths1,428 sq. ft.
$895,000Active3 beds 2 baths1,428 sq. ft.28826 Paseo Campana, Mission Viejo, CA 92692
MLS# OC26002495Listed by: BERKSHIRE HATHAWAY HOMESERVICE - Open Sat, 1 to 3pmNew
 $1,450,000Active4 beds 3 baths2,602 sq. ft.
$1,450,000Active4 beds 3 baths2,602 sq. ft.28195 Palmada, Mission Viejo, CA 92692
MLS# OC26016083Listed by: COLDWELL BANKER REALTY - New
 $1,129,000Active2 beds 2 baths1,124 sq. ft.
$1,129,000Active2 beds 2 baths1,124 sq. ft.24102 Castilla, Mission Viejo, CA 92691
MLS# CRSR26004291Listed by: STANDARD HOME REALTY - Open Sat, 1 to 4pmNew
 $1,185,000Active3 beds 2 baths1,663 sq. ft.
$1,185,000Active3 beds 2 baths1,663 sq. ft.24731 Daphne E, Mission Viejo, CA 92691
MLS# NP26013867Listed by: PFEIF GROUP, INC. - Open Sat, 1 to 4pmNew
 $639,900Active2 beds 2 baths1,024 sq. ft.
$639,900Active2 beds 2 baths1,024 sq. ft.26025 Via Pera #J3, Mission Viejo, CA 92691
MLS# OC26014671Listed by: CIRCA PROPERTIES, INC. - Open Sat, 1 to 3pmNew
 $1,450,000Active4 beds 3 baths2,602 sq. ft.
$1,450,000Active4 beds 3 baths2,602 sq. ft.28195 Palmada, Mission Viejo, CA 92692
MLS# OC26016083Listed by: COLDWELL BANKER REALTY - Open Sat, 1 to 4pmNew
 $639,900Active2 beds 2 baths1,024 sq. ft.
$639,900Active2 beds 2 baths1,024 sq. ft.26025 Via Pera #J3, Mission Viejo, CA 92691
MLS# OC26014671Listed by: CIRCA PROPERTIES, INC. - New
 $895,000Active3 beds 2 baths1,428 sq. ft.
$895,000Active3 beds 2 baths1,428 sq. ft.28826 Paseo Campana, Mission Viejo, CA 92692
MLS# OC26002495Listed by: BERKSHIRE HATHAWAY HOMESERVICE - Open Sat, 1 to 4pmNew
 $1,398,000Active3 beds 2 baths1,694 sq. ft.
$1,398,000Active3 beds 2 baths1,694 sq. ft.27255 Las Nieves, Mission Viejo, CA 92691
MLS# OC26015619Listed by: ALTA REALTY GROUP CA, INC - New
 $749,000Active2 beds 1 baths969 sq. ft.
$749,000Active2 beds 1 baths969 sq. ft.27861 Via Dario, Mission Viejo, CA 92692
MLS# OC26008275Listed by: REAL BROKER
