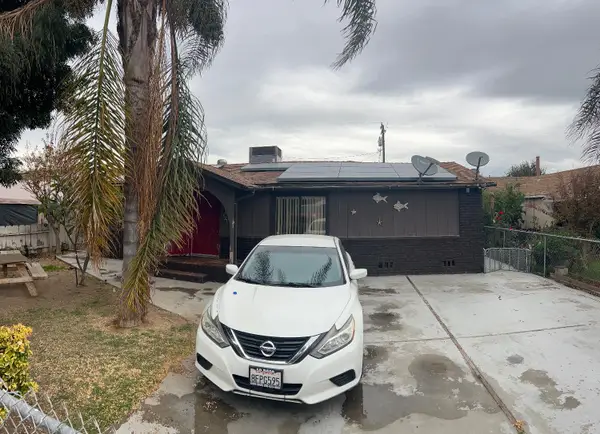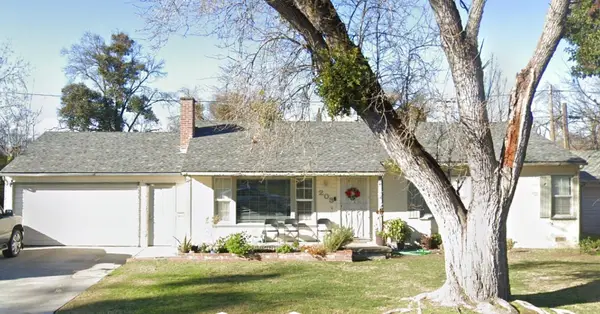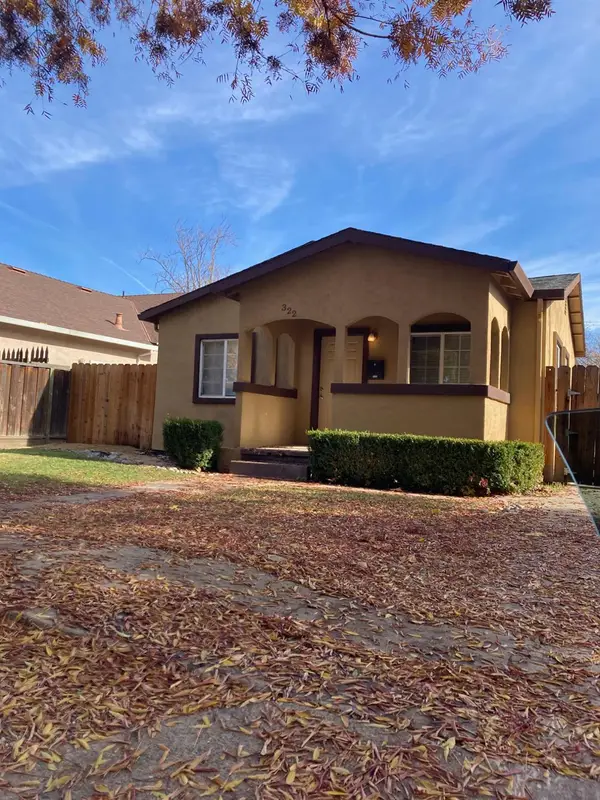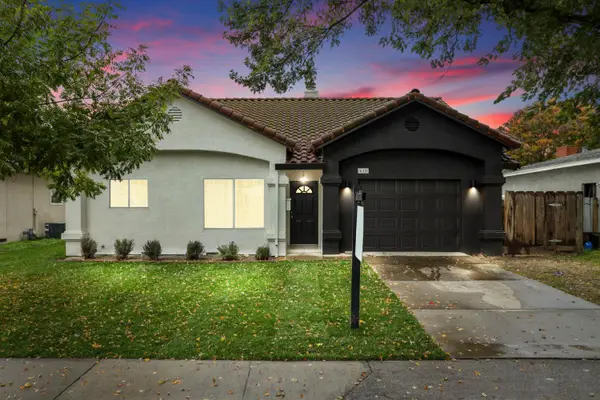1540 Aspire Way, Modesto, CA 95356
Local realty services provided by:Better Homes and Gardens Real Estate Royal & Associates
Listed by: jessica nickell
Office: escala properties
MLS#:225091732
Source:MFMLS
Price summary
- Price:$654,995
- Price per sq. ft.:$286.52
About this home
Welcome to 1540 Aspire Way, where modern design meets effortless living in one of Modesto's most convenient up-and-coming neighborhoods. Just minutes from Kaiser Hospital and Highway 99, this home delivers the perfect balance of location, space, and smart efficiency. Barely lived in and thoughtfully upgraded, this home feels brand new minus the construction wait. The owned solar system keeps energy bills low, while the clean, contemporary finishes throughout give every space a fresh, elevated vibe. Upstairs, you'll find a rare and versatile layout with all five bedrooms on one level ideal for larger households, multi-generational living, or anyone craving a little separation between work, play, and rest. The open-concept main level invites gatherings big and small, flowing easily from kitchen to living area to backyard retreat. From its inviting curb appeal to its energy-efficient design, 1540 Aspire Way offers a lifestyle that's as practical as it is stylish. Here, comfort isn't just built in it's built smart. **Photos have been virtually staged.
Contact an agent
Home facts
- Year built:2023
- Listing ID #:225091732
- Added:130 day(s) ago
- Updated:November 18, 2025 at 04:02 PM
Rooms and interior
- Bedrooms:5
- Total bathrooms:3
- Full bathrooms:2
- Living area:2,286 sq. ft.
Heating and cooling
- Cooling:Ceiling Fan(s), Central
- Heating:Central, Gas, Solar Heating
Structure and exterior
- Roof:Tile
- Year built:2023
- Building area:2,286 sq. ft.
- Lot area:0.09 Acres
Utilities
- Sewer:Public Sewer
Finances and disclosures
- Price:$654,995
- Price per sq. ft.:$286.52
New listings near 1540 Aspire Way
- New
 $104,900Active3 beds 2 baths1,440 sq. ft.
$104,900Active3 beds 2 baths1,440 sq. ft.1500 Held Drive #119, Modesto, CA 95355
MLS# 225102783Listed by: PMZ REAL ESTATE - New
 $399,000Active4 beds 2 baths1,567 sq. ft.
$399,000Active4 beds 2 baths1,567 sq. ft.921 Atlantic Drive, Modesto, CA 95358
MLS# 225144537Listed by: CASTLE REAL ESTATE - New
 $499,000Active2 beds 2 baths4,750 sq. ft.
$499,000Active2 beds 2 baths4,750 sq. ft.129 Phoenix Avenue, Modesto, CA 95354
MLS# 225144911Listed by: CALIFORNIA EQUITY REAL ESTATE - New
 $339,900Active2 beds 2 baths1,174 sq. ft.
$339,900Active2 beds 2 baths1,174 sq. ft.1320 Gargotto Court, Modesto, CA 95355
MLS# 225144917Listed by: PMZ REAL ESTATE - New
 $444,000Active2 beds 1 baths895 sq. ft.
$444,000Active2 beds 1 baths895 sq. ft.232 Fusco Avenue, Modesto, CA 95354
MLS# 225140400Listed by: RE/MAX EXECUTIVE  $409,000Pending3 beds 1 baths1,201 sq. ft.
$409,000Pending3 beds 1 baths1,201 sq. ft.203 Las Palmas Ave, Modesto, CA 95354
MLS# 225142403Listed by: J.PETER REALTORS- New
 $495,000Active4 beds 2 baths2,052 sq. ft.
$495,000Active4 beds 2 baths2,052 sq. ft.1508 Mable Avenue, Modesto, CA 95355
MLS# 225144818Listed by: INTEGRITY REALTY - New
 $499,000Active3 beds 2 baths1,825 sq. ft.
$499,000Active3 beds 2 baths1,825 sq. ft.1217 E Sonoma Avenue, Modesto, CA 95355
MLS# 225144823Listed by: CENTURY 21 SELECT REAL ESTATE - New
 $630,000Active-- beds -- baths1,821 sq. ft.
$630,000Active-- beds -- baths1,821 sq. ft.322 Johnson Street, Modesto, CA 95354
MLS# 225144458Listed by: RICHARD LIPSCOMB, BROKER - Open Thu, 12 to 3pmNew
 $389,000Active3 beds 2 baths1,358 sq. ft.
$389,000Active3 beds 2 baths1,358 sq. ft.610 Huson Lane, Modesto, CA 95351
MLS# 225144742Listed by: BEVERLY AND COMPANY, INC.
