311 High Street, Modesto, CA 95354
Local realty services provided by:Better Homes and Gardens Real Estate Everything Real Estate
311 High Street,Modesto, CA 95354
$439,000
- 5 Beds
- 3 Baths
- 1,780 sq. ft.
- Single family
- Active
Listed by:martin spitulski
Office:west coast marketing group
MLS#:225136594
Source:MFMLS
Price summary
- Price:$439,000
- Price per sq. ft.:$246.63
About this home
This is a Beautiful home in mature down town area. It is nestled on a Seasoned trees line street near shopping and public transpiration. Main home boasts 3/4 bedrooms with a possible 5th or office. Hard wood floors adorn the Family/dining combo at the entrance that features a built-in china cabinet with glass doors and counter for display. Upstairs bedroom is private with back yard facing windows and plenty of space. The kitchen is roomy with cabinets and a pantry closet or storage area. Laundry space is off the kitchen with room for full size washer and dryer as well as a shelf for storage. Partial basement entrance is accessed past the laundry area as well as an extra room/office or possible bedroom should you choose to add a closet. Rental/ADU has 1 bedroom with 1 full bathroom and ready to help supplement payments with additional income or provide separate quarters for additional family members. The ADU's Kitchen is at the entrance and dining/family room area are off the kitchen. The unit is detached and fenced from the main house. It has a separate yard with alley access. It is mainly block construction with newer dual pane windows offering temperature and resonate insulation.
Contact an agent
Home facts
- Year built:1924
- Listing ID #:225136594
- Added:1 day(s) ago
- Updated:October 28, 2025 at 10:05 AM
Rooms and interior
- Bedrooms:5
- Total bathrooms:3
- Full bathrooms:3
- Living area:1,780 sq. ft.
Heating and cooling
- Cooling:Ceiling Fan(s), Wall Unit(s), Window Unit(s)
- Heating:Central, Natural Gas, Wall Furnace
Structure and exterior
- Roof:Composition Shingle
- Year built:1924
- Building area:1,780 sq. ft.
- Lot area:0.16 Acres
Utilities
- Sewer:Sewer in Street
Finances and disclosures
- Price:$439,000
- Price per sq. ft.:$246.63
New listings near 311 High Street
- New
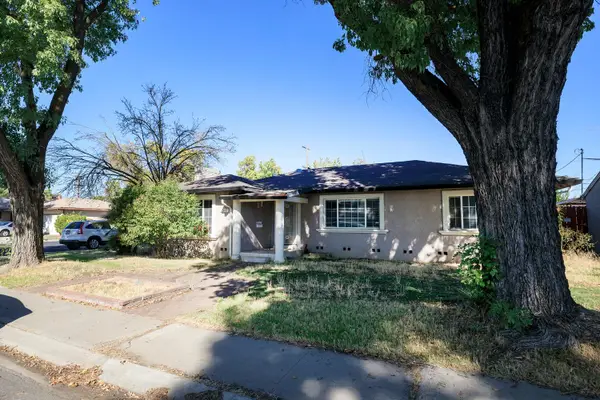 $450,000Active3 beds 2 baths1,966 sq. ft.
$450,000Active3 beds 2 baths1,966 sq. ft.1317 Oakwood Drive, Modesto, CA 95350
MLS# 225137786Listed by: HOMESMART PV & ASSOCIATES - New
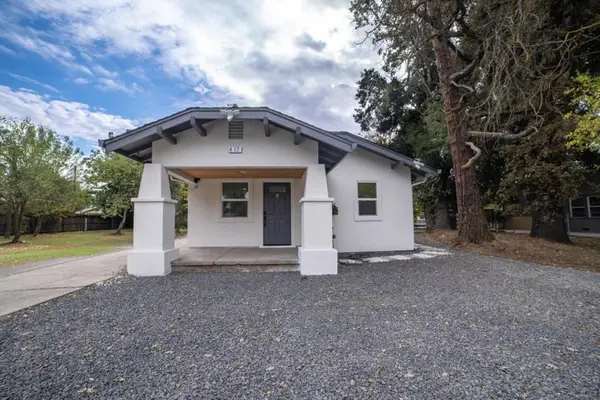 $649,999Active3 beds 2 baths1,140 sq. ft.
$649,999Active3 beds 2 baths1,140 sq. ft.417 Laurel Avenue, Modesto, CA 95351
MLS# ML82026015Listed by: REALTY ONE GROUP INFINITY - New
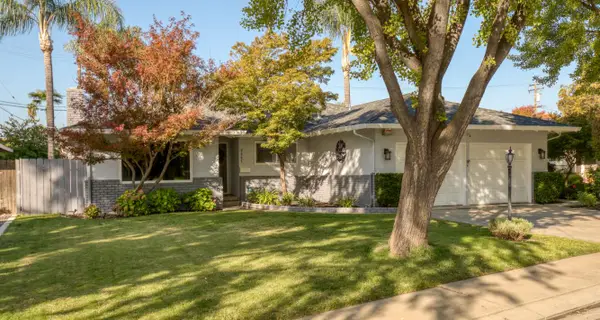 $639,999Active4 beds 3 baths1,882 sq. ft.
$639,999Active4 beds 3 baths1,882 sq. ft.2805 Westchester, Modesto, CA 95350
MLS# 225135960Listed by: PMZ REAL ESTATE - New
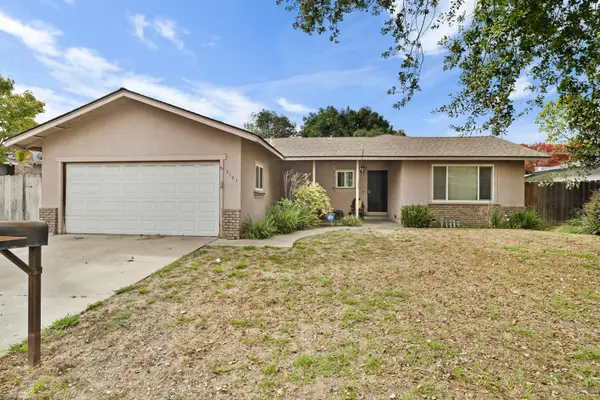 $350,000Active3 beds 2 baths1,409 sq. ft.
$350,000Active3 beds 2 baths1,409 sq. ft.3141 Lisa Drive, Modesto, CA 95350
MLS# 225136365Listed by: CENTURY 21 SELECT REAL ESTATE - New
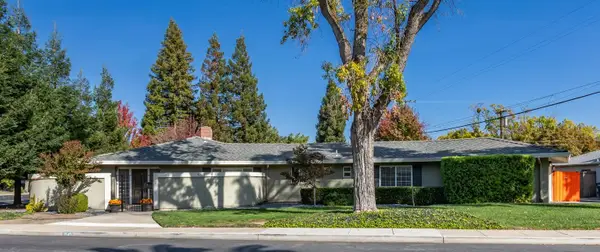 $545,000Active2 beds 2 baths2,177 sq. ft.
$545,000Active2 beds 2 baths2,177 sq. ft.1045 Princeton Avenue, Modesto, CA 95350
MLS# 225137599Listed by: HOMESMART PV & ASSOCIATES - New
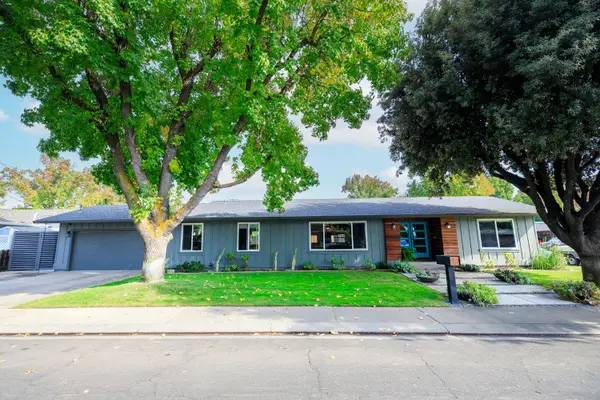 $649,000Active3 beds 2 baths2,285 sq. ft.
$649,000Active3 beds 2 baths2,285 sq. ft.3012 Guinevere Lane, Modesto, CA 95350
MLS# 225137791Listed by: PMZ REAL ESTATE - New
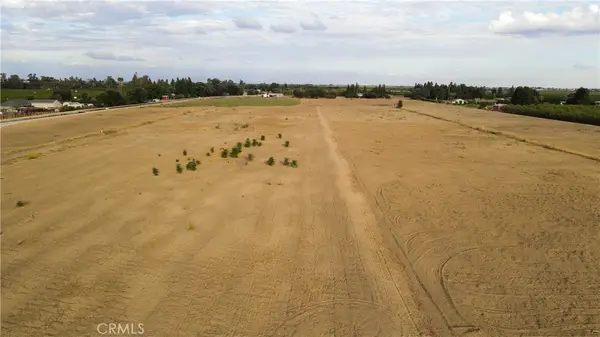 $1,136,000Active32 Acres
$1,136,000Active32 Acres0 Bent Road, Modesto, CA 95357
MLS# MC25247930Listed by: TERRA WEST GROUP - New
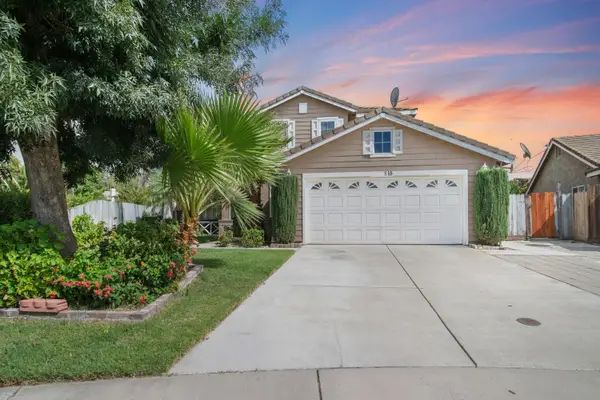 $549,999Active4 beds 3 baths1,890 sq. ft.
$549,999Active4 beds 3 baths1,890 sq. ft.810 River Raft Court, Modesto, CA 95351
MLS# 225137648Listed by: J.PETER REALTORS - Open Sun, 11am to 2pmNew
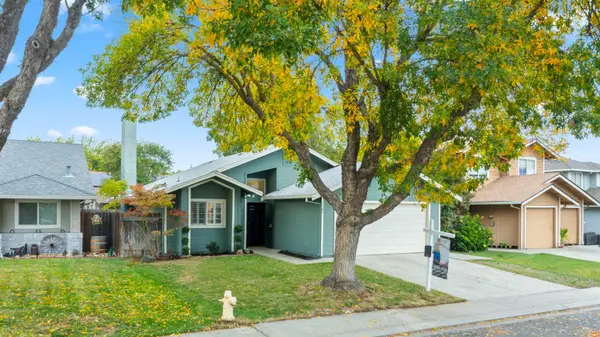 $449,000Active3 beds 2 baths1,279 sq. ft.
$449,000Active3 beds 2 baths1,279 sq. ft.1709 Nighthawk Way, Modesto, CA 95358
MLS# 225137684Listed by: HOMESMART PV & ASSOCIATES
