3716 Viader Drive, Modesto, CA 95356
Local realty services provided by:Better Homes and Gardens Real Estate Reliance Partners
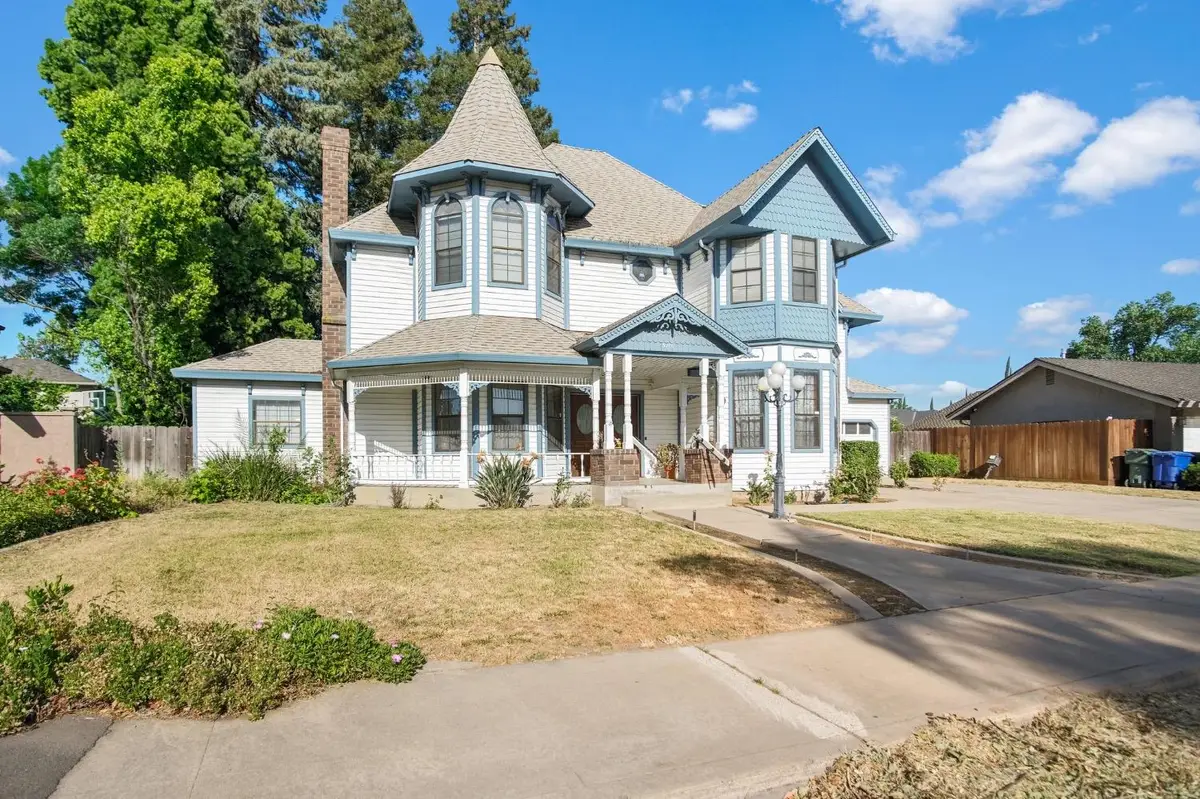
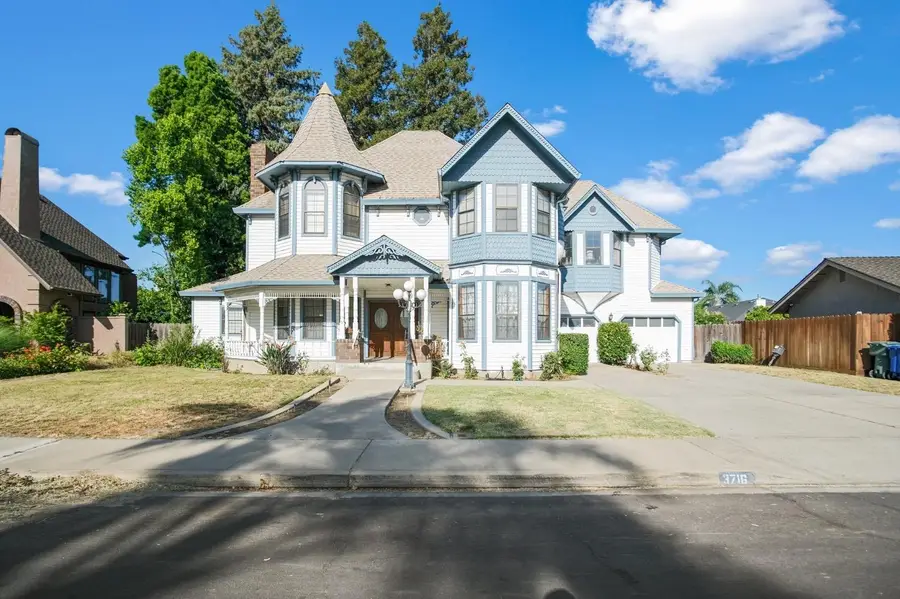
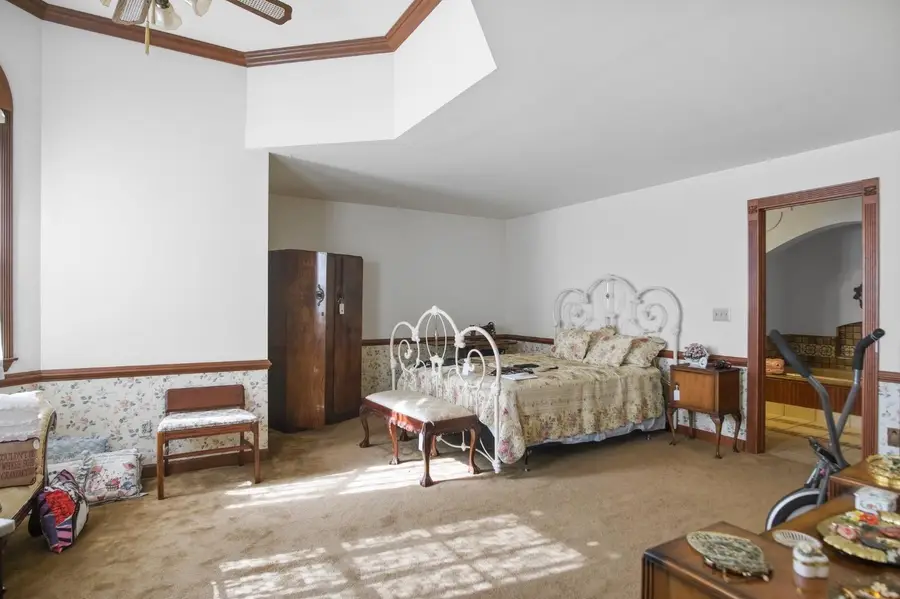
3716 Viader Drive,Modesto, CA 95356
$665,000
- 4 Beds
- 4 Baths
- 2,756 sq. ft.
- Single family
- Active
Listed by:jose diaz
Office:exit realty consultants
MLS#:224056433
Source:MFMLS
Price summary
- Price:$665,000
- Price per sq. ft.:$241.29
About this home
Nestled in the prestigious Dutch Hollow neighborhood, this custom-built Victorian gem boasts timeless elegance and unparalleled craftsmanship. The residence features exquisite Victorian architecture, highlighted by solid wood doors, intricate crown molding, and a stunning solid oak bannister that exudes sophistication. The spacious layout includes two primary bedrooms, each with expansive walk-in closets, ensuring ample storage and privacy. While the property requires renovations, it offers an extraordinary opportunity for the discerning owner to restore its original grandeur. The home's potential shines through in its beautiful stained glass accents, adding a touch of historical charm. The formal dining and living areas provide the perfect settings for elegant entertaining and family gatherings. With vision and care, this distinguished home can be transformed into an immaculate sanctuary that honors its storied past while embracing modern comforts. Embrace the chance to own a piece of architectural history in one of the area's most coveted locations.
Contact an agent
Home facts
- Year built:1984
- Listing Id #:224056433
- Added:447 day(s) ago
- Updated:August 15, 2025 at 02:44 PM
Rooms and interior
- Bedrooms:4
- Total bathrooms:4
- Full bathrooms:3
- Living area:2,756 sq. ft.
Heating and cooling
- Cooling:Ceiling Fan(s), Central
- Heating:Central, Fireplace(s)
Structure and exterior
- Roof:Composition Shingle
- Year built:1984
- Building area:2,756 sq. ft.
- Lot area:0.22 Acres
Utilities
- Sewer:Public Sewer
Finances and disclosures
- Price:$665,000
- Price per sq. ft.:$241.29
New listings near 3716 Viader Drive
- New
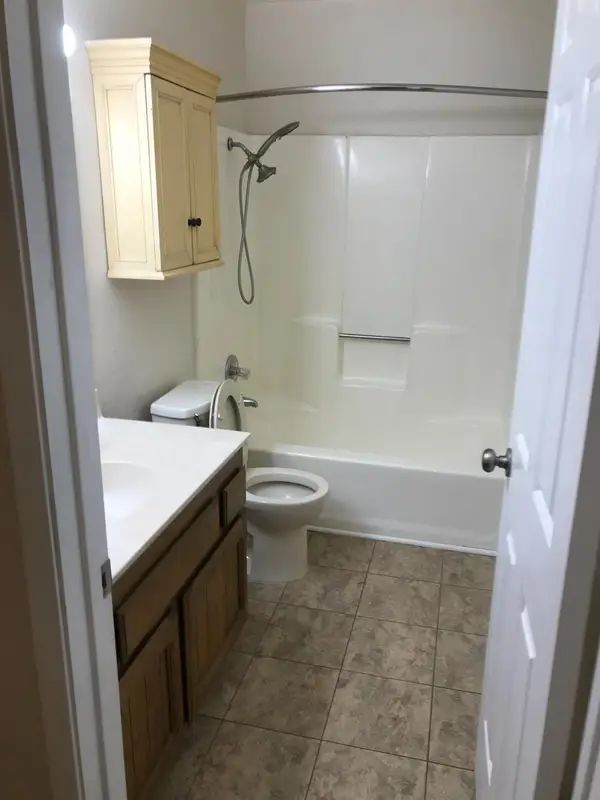 $250,000Active2 beds 2 baths1,008 sq. ft.
$250,000Active2 beds 2 baths1,008 sq. ft.3400 Sullivan Court #105, Modesto, CA 95356
MLS# 225065073Listed by: PMZ REAL ESTATE - New
 $679,999Active4 beds 3 baths3,057 sq. ft.
$679,999Active4 beds 3 baths3,057 sq. ft.2628 Acapulco Way, Modesto, CA 95355
MLS# ML82018170Listed by: EXP REALTY OF CALIFORNIA INC - New
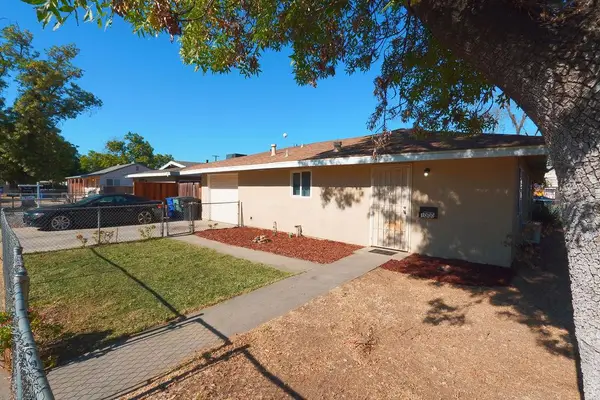 $440,000Active-- beds -- baths
$440,000Active-- beds -- baths1001 Colorado Avenue, Modesto, CA 95351
MLS# 225107218Listed by: EXIT REALTY CONSULTANTS - Open Sat, 11am to 1pmNew
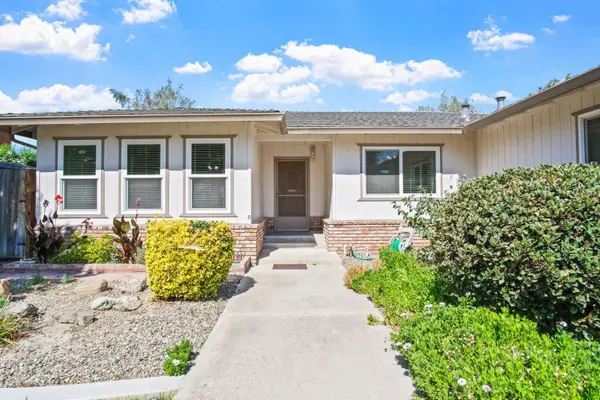 $530,000Active3 beds 2 baths1,758 sq. ft.
$530,000Active3 beds 2 baths1,758 sq. ft.1141 Spring Creek Drive, Modesto, CA 95355
MLS# 225106292Listed by: HOMESMART PV & ASSOCIATES - Open Sun, 2 to 4pmNew
 $394,900Active3 beds 2 baths1,008 sq. ft.
$394,900Active3 beds 2 baths1,008 sq. ft.229 Crockett Avenue, Modesto, CA 95351
MLS# 225106533Listed by: PMZ REAL ESTATE - Open Sat, 11am to 2pmNew
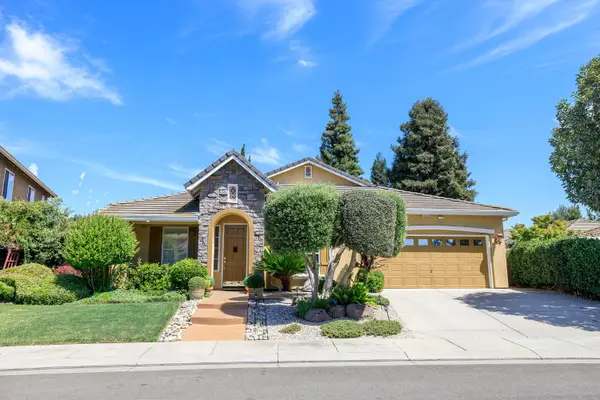 $589,000Active4 beds 2 baths2,043 sq. ft.
$589,000Active4 beds 2 baths2,043 sq. ft.2404 Calero Drive, Modesto, CA 95355
MLS# 225096264Listed by: RE/MAX EXECUTIVE - New
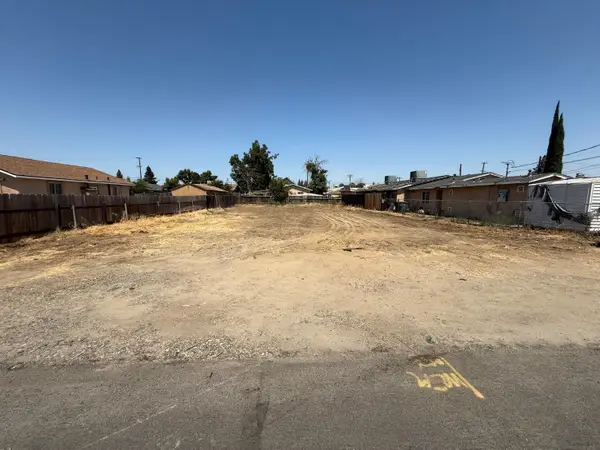 $150,000Active0.16 Acres
$150,000Active0.16 Acres1805 Kenneth Street, Modesto, CA 95351
MLS# 225105586Listed by: RAND COMMERCIAL PROPERTIES - Open Sat, 12 to 2pmNew
 $995,000Active4 beds 4 baths4,596 sq. ft.
$995,000Active4 beds 4 baths4,596 sq. ft.925 Scenic Court, Modesto, CA 95355
MLS# 225102187Listed by: PMZ REAL ESTATE - Open Fri, 2 to 5pmNew
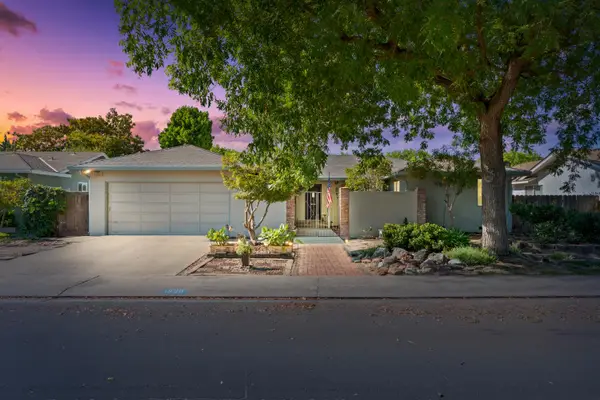 $500,000Active4 beds 2 baths1,829 sq. ft.
$500,000Active4 beds 2 baths1,829 sq. ft.1828 Lafayette Avenue, Modesto, CA 95355
MLS# 225105888Listed by: PMZ REAL ESTATE - New
 $399,900Active2 beds 1 baths1,020 sq. ft.
$399,900Active2 beds 1 baths1,020 sq. ft.221 Camellia Way, Modesto, CA 95354
MLS# 225106043Listed by: WEEKS REAL ESTATE
